1933 Steppe Trail Drive, Aubrey, TX 76227
Local realty services provided by:ERA Steve Cook & Co, Realtors
Listed by: diana marshall, cliff freeman940-765-5183
Office: exp realty llc.
MLS#:21107568
Source:GDAR
Price summary
- Price:$455,000
- Price per sq. ft.:$142.1
- Monthly HOA dues:$65
About this home
Say hello to 1933 Steppe Trail Dr, a warm and welcoming home in the highly loved ArrowBrooke community. With 4 bedrooms, 2.5 bathrooms, and an open floor plan that keeps everyone connected, this home is designed for easy living. The main living area flows right into the kitchen and dining space, making it simple to cook, mingle, and enjoy time together.
Head upstairs and you’ll find a spacious media room that is perfect for movie nights or your own personal retreat after a long day. Each bedroom offers plenty of room to spread out, and the primary suite gives you a quiet spot to recharge with an ensuite bath.
Living in ArrowBrooke means you get to enjoy some incredible community perks. Spend weekends at the resort-style pool, meet neighbors at the clubhouse, or take advantage of the sports fields, playgrounds, and parks. With miles of hike-and-bike trails, four community lakes, and peaceful ponds, there’s always something to explore right outside your door.
If you’re looking for a home that blends comfort, community, and convenience, this one checks all the boxes.
Contact an agent
Home facts
- Year built:2019
- Listing ID #:21107568
- Added:95 day(s) ago
- Updated:February 23, 2026 at 12:48 PM
Rooms and interior
- Bedrooms:4
- Total bathrooms:3
- Full bathrooms:2
- Half bathrooms:1
- Living area:3,202 sq. ft.
Heating and cooling
- Cooling:Ceiling Fans, Central Air, Electric
- Heating:Central, Natural Gas
Structure and exterior
- Roof:Composition
- Year built:2019
- Building area:3,202 sq. ft.
- Lot area:0.16 Acres
Schools
- High school:Ray Braswell
- Middle school:Pat Hagan Cheek
- Elementary school:Union Park
Finances and disclosures
- Price:$455,000
- Price per sq. ft.:$142.1
- Tax amount:$11,435
New listings near 1933 Steppe Trail Drive
- Open Sat, 12 to 2pmNew
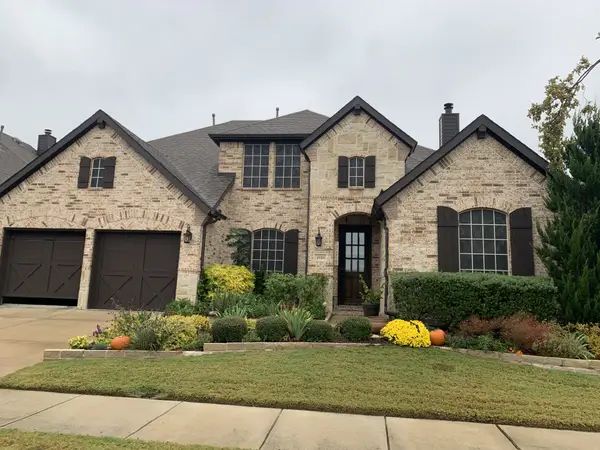 $630,000Active4 beds 4 baths3,603 sq. ft.
$630,000Active4 beds 4 baths3,603 sq. ft.4900 Bonfire Way, Aubrey, TX 76227
MLS# 21187004Listed by: WEST RESIDENTIAL REALTY, LLC 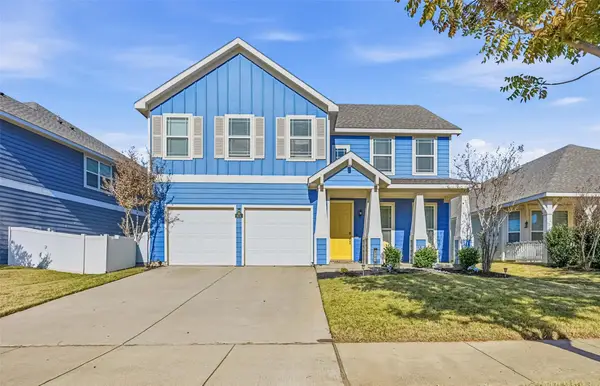 $335,000Active4 beds 3 baths2,335 sq. ft.
$335,000Active4 beds 3 baths2,335 sq. ft.9201 Benevolent Court, Aubrey, TX 76227
MLS# 21118123Listed by: HOMESMART- New
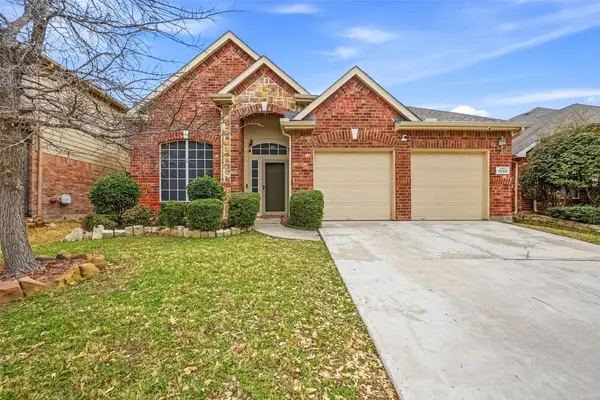 $305,000Active4 beds 3 baths2,497 sq. ft.
$305,000Active4 beds 3 baths2,497 sq. ft.1032 Shearwater Avenue, Aubrey, TX 76227
MLS# 21186986Listed by: WILLIAM GRAYSON REALTY - New
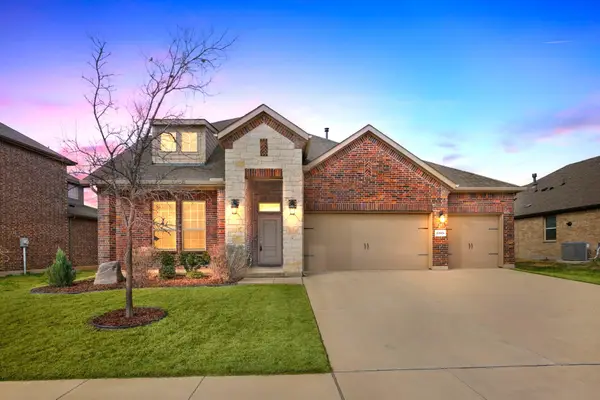 $405,000Active4 beds 3 baths2,515 sq. ft.
$405,000Active4 beds 3 baths2,515 sq. ft.2909 Faro Road, Aubrey, TX 76227
MLS# 21187296Listed by: FATHOM REALTY - New
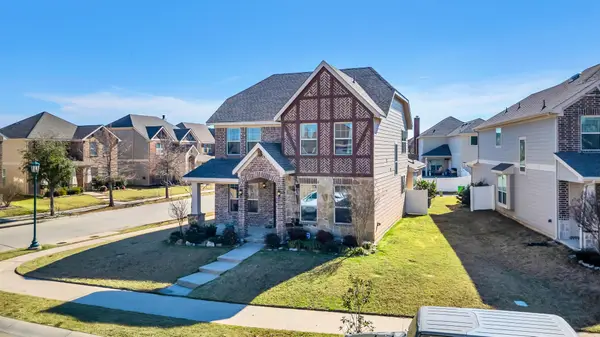 $350,000Active3 beds 3 baths2,058 sq. ft.
$350,000Active3 beds 3 baths2,058 sq. ft.1044 Holly Anne Lane, Aubrey, TX 76227
MLS# 21181523Listed by: EVOLVE REAL ESTATE LLC  $664,463Active4 beds 4 baths3,534 sq. ft.
$664,463Active4 beds 4 baths3,534 sq. ft.7229 Switchgrass Street, Aubrey, TX 76227
MLS# 21175229Listed by: HOMESUSA.COM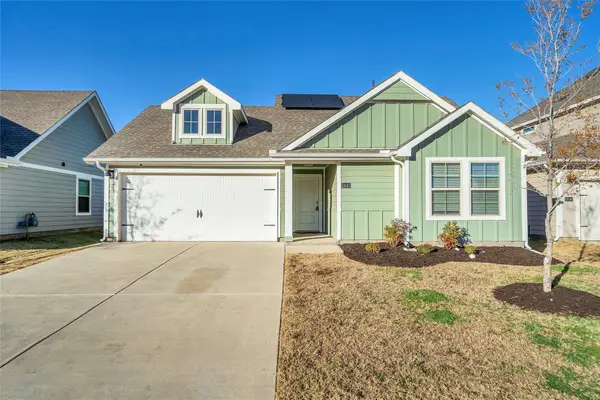 $259,990Active3 beds 2 baths1,249 sq. ft.
$259,990Active3 beds 2 baths1,249 sq. ft.13141 Sanctuary Drive, Aubrey, TX 76227
MLS# 21132651Listed by: HOME CAPITAL REALTY LLC $1,365,000Active5 beds 3 baths4,505 sq. ft.
$1,365,000Active5 beds 3 baths4,505 sq. ft.2050 E Oak Shores Drive, Aubrey, TX 76227
MLS# 21127106Listed by: FATHOM REALTY, LLC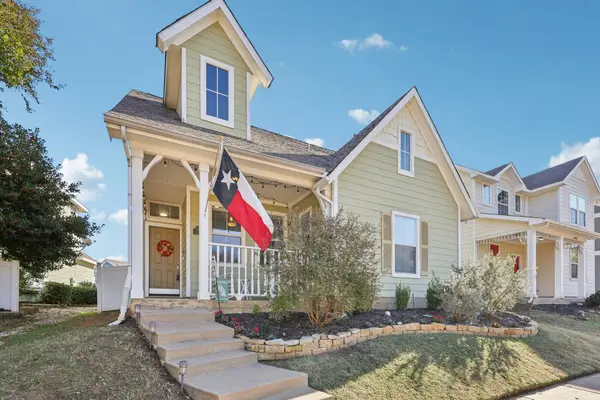 $310,000Active3 beds 3 baths1,764 sq. ft.
$310,000Active3 beds 3 baths1,764 sq. ft.10012 Cherry Hill Lane, Aubrey, TX 76227
MLS# 21131656Listed by: BERKSHIRE HATHAWAYHS PENFED TX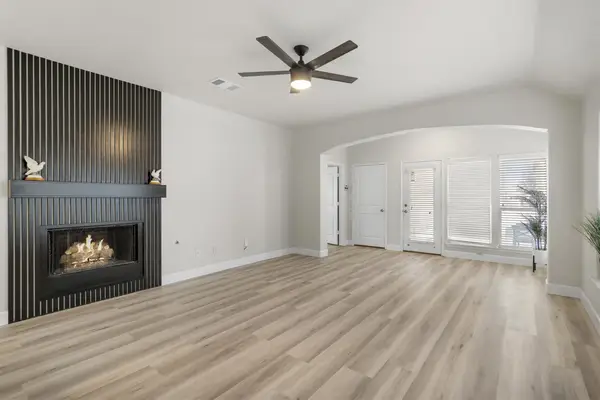 $320,000Active4 beds 2 baths1,697 sq. ft.
$320,000Active4 beds 2 baths1,697 sq. ft.1816 Freedom Lane, Aubrey, TX 76227
MLS# 21168828Listed by: KELLER WILLIAMS REALTY-FM

