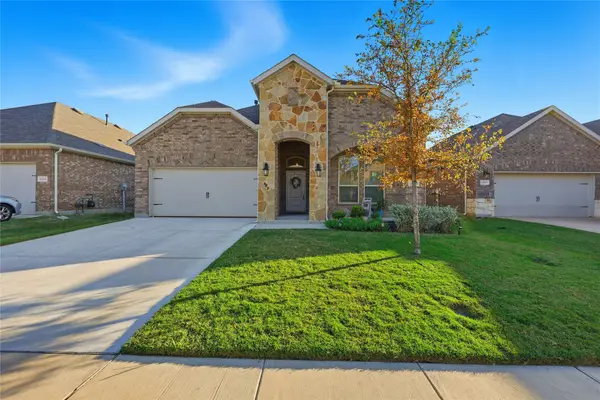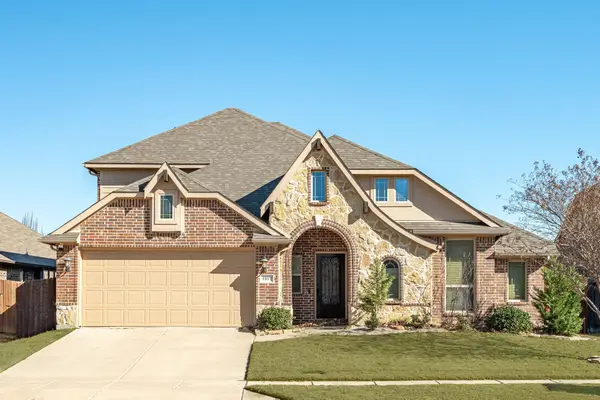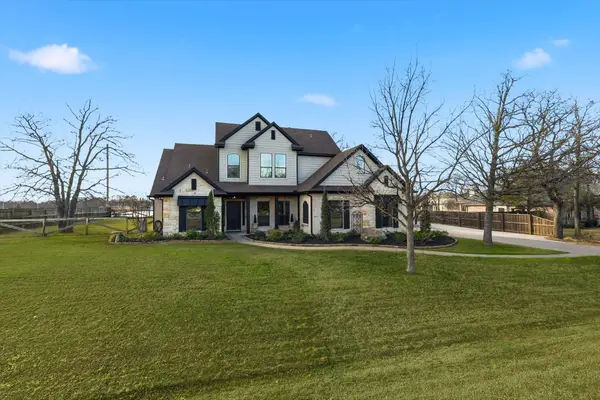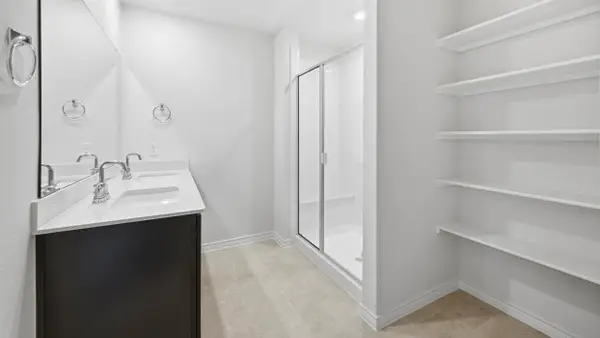2517 Galisto Lane, Aubrey, TX 76227
Local realty services provided by:ERA Myers & Myers Realty
2517 Galisto Lane,Aubrey, TX 76227
$450,000
- 4 Beds
- 3 Baths
- 2,295 sq. ft.
- Single family
- Active
Listed by: matthew solimine817-783-4605
Office: redfin corporation
MLS#:21034418
Source:GDAR
Price summary
- Price:$450,000
- Price per sq. ft.:$196.08
- Monthly HOA dues:$75
About this home
Beautiful and spacious, this 2-story home in Aubrey’s highly sought-after Silverado neighborhood impresses on every level with its light-filled, open-concept design and thoughtful layout. Great curb appeal begins with the striking stone and brick façade, welcoming you inside to a bright interior with a neutral color palette that complements any décor. Stylish touches such as accent walls in the foyer and dining area add warmth and character. Designed for comfort and flexibility, the floorplan is ideal for entertaining or multi-generational living with the primary suite conveniently located downstairs, along with a secondary bedroom and full bath. At the heart of the home is the inviting living room featuring soaring ceilings and a cozy corner fireplace. The chef’s kitchen boasts granite countertops, a large island with breakfast bar, walk-in pantry, and a gas range. Upstairs, a generous bonus space provides endless possibilities as a game room, media space, or second living area. Step outside to a covered patio overlooking the expansive fenced backyard—perfect for a pool, play, or entertaining. Enjoy beautiful and relaxing lake views, offering a serene and picturesque backdrop right from your own home. Silverado residents also benefit from a vibrant community atmosphere.
Contact an agent
Home facts
- Year built:2021
- Listing ID #:21034418
- Added:126 day(s) ago
- Updated:January 02, 2026 at 12:35 PM
Rooms and interior
- Bedrooms:4
- Total bathrooms:3
- Full bathrooms:3
- Living area:2,295 sq. ft.
Heating and cooling
- Cooling:Ceiling Fans, Central Air, Electric
- Heating:Central, Electric, Fireplaces
Structure and exterior
- Roof:Composition
- Year built:2021
- Building area:2,295 sq. ft.
- Lot area:0.13 Acres
Schools
- High school:Aubrey
- Middle school:Aubrey
- Elementary school:James A Monaco
Finances and disclosures
- Price:$450,000
- Price per sq. ft.:$196.08
- Tax amount:$9,372
New listings near 2517 Galisto Lane
- New
 $377,777Active4 beds 3 baths2,510 sq. ft.
$377,777Active4 beds 3 baths2,510 sq. ft.11024 Gold Pan Trail, Aubrey, TX 76227
MLS# 21142195Listed by: DHS REALTY - New
 $320,000Active3 beds 2 baths1,782 sq. ft.
$320,000Active3 beds 2 baths1,782 sq. ft.2936 Brady Starr Drive, Aubrey, TX 76227
MLS# 21138567Listed by: COLDWELL BANKER APEX, REALTORS - New
 $499,000Active4 beds 3 baths2,744 sq. ft.
$499,000Active4 beds 3 baths2,744 sq. ft.1017 Ponderosa Drive, Aubrey, TX 76227
MLS# 21139614Listed by: COLDWELL BANKER APEX, REALTORS - New
 $712,765Active5 beds 5 baths3,667 sq. ft.
$712,765Active5 beds 5 baths3,667 sq. ft.1408 Buttercup Avenue, Aubrey, TX 76227
MLS# 21141405Listed by: HOMESUSA.COM - Open Sat, 11am to 1pmNew
 $675,000Active3 beds 3 baths2,090 sq. ft.
$675,000Active3 beds 3 baths2,090 sq. ft.113 Bent Oak Drive, Aubrey, TX 76227
MLS# 21139155Listed by: POST OAK REALTY - New
 $287,990Active3 beds 2 baths1,604 sq. ft.
$287,990Active3 beds 2 baths1,604 sq. ft.3548 Aster Lane, Aubrey, TX 76227
MLS# 21139735Listed by: D.R. HORTON, AMERICA'S BUILDER - New
 $350,990Active4 beds 3 baths2,404 sq. ft.
$350,990Active4 beds 3 baths2,404 sq. ft.3425 Amaretto Road, Aubrey, TX 76227
MLS# 21139742Listed by: D.R. HORTON, AMERICA'S BUILDER - New
 $316,990Active4 beds 3 baths2,133 sq. ft.
$316,990Active4 beds 3 baths2,133 sq. ft.10317 Ambrose Drive, Aubrey, TX 76227
MLS# 21137514Listed by: D.R. HORTON, AMERICA'S BUILDER - New
 $263,990Active3 beds 2 baths1,335 sq. ft.
$263,990Active3 beds 2 baths1,335 sq. ft.3517 Bar Claims Street, Aubrey, TX 76227
MLS# 21137516Listed by: D.R. HORTON, AMERICA'S BUILDER  $285,000Active3 beds 2 baths1,516 sq. ft.
$285,000Active3 beds 2 baths1,516 sq. ft.11404 Culberson Drive, Aubrey, TX 76227
MLS# 21135534Listed by: MARK SPAIN REAL ESTATE
