2809 Lakeside Drive, Aubrey, TX 76227
Local realty services provided by:ERA Courtyard Real Estate
Listed by: mark hancock972-382-8882
Office: keller williams prosper celina
MLS#:20952578
Source:GDAR
Price summary
- Price:$450,000
- Price per sq. ft.:$143.08
- Monthly HOA dues:$83.33
About this home
East-facing home backs to community workout station on a greenbelt. It is near the community pool and stocked fishing ponds.
A brick-and-stone elevation includes a 3-car garage. The entry features Luxury Vinyl Plank floors that continue throughout the common areas and bedrooms of the ground floor. Bathrooms feature designer ceramic tile floors. Front downstairs bedroom is conveniently beside a guest bath.
Open-concept plan includes living room, breakfast area and kitchen. The kitchen features a gas cooktop and oven, granite island with sink, reverse osmosis water filtration system, breakfast bar, stainless steel appliances, and walk-in pantry. Primary ensuite bedroom has trayed ceiling, dual vanities, garden tub and separate shower. Primary closet has ample storage. Laundry and covered patio complete the ground floor.
Upstairs features two bedrooms with walk-in closets, a full bath, a massive game room and extra-sized media room, which is wired for surround sound.
Contact an agent
Home facts
- Year built:2019
- Listing ID #:20952578
- Added:163 day(s) ago
- Updated:November 14, 2025 at 08:21 AM
Rooms and interior
- Bedrooms:4
- Total bathrooms:3
- Full bathrooms:3
- Living area:3,145 sq. ft.
Heating and cooling
- Cooling:Central Air, Electric
- Heating:Central, Natural Gas
Structure and exterior
- Roof:Composition
- Year built:2019
- Building area:3,145 sq. ft.
- Lot area:0.16 Acres
Schools
- High school:Ray Braswell
- Middle school:Rodriguez
- Elementary school:Union Park
Finances and disclosures
- Price:$450,000
- Price per sq. ft.:$143.08
- Tax amount:$10,238
New listings near 2809 Lakeside Drive
- New
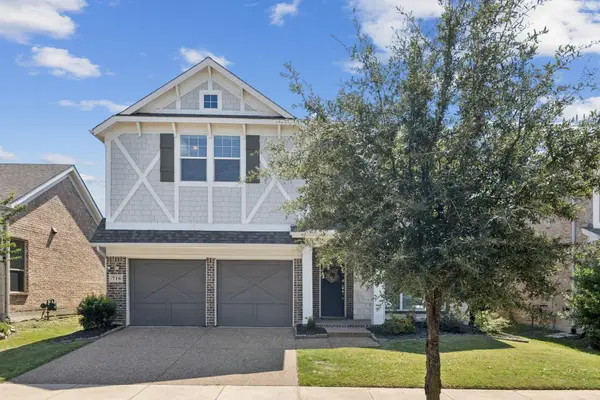 $470,000Active4 beds 4 baths3,095 sq. ft.
$470,000Active4 beds 4 baths3,095 sq. ft.716 Nathanael Greene Court, Aubrey, TX 76227
MLS# 21111698Listed by: CROWN REALTY - New
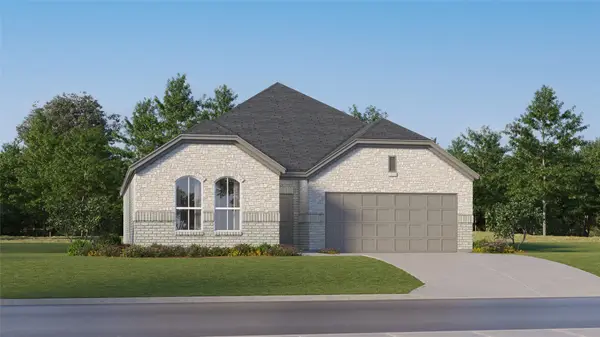 $328,749Active3 beds 2 baths1,604 sq. ft.
$328,749Active3 beds 2 baths1,604 sq. ft.611 Arabian Drive, Aubrey, TX 76227
MLS# 21112373Listed by: TURNER MANGUM,LLC - New
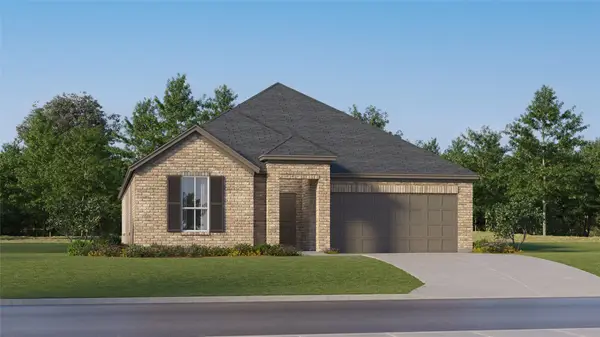 $326,499Active4 beds 2 baths2,062 sq. ft.
$326,499Active4 beds 2 baths2,062 sq. ft.620 Stud Drive, Aubrey, TX 76227
MLS# 21112383Listed by: TURNER MANGUM,LLC - New
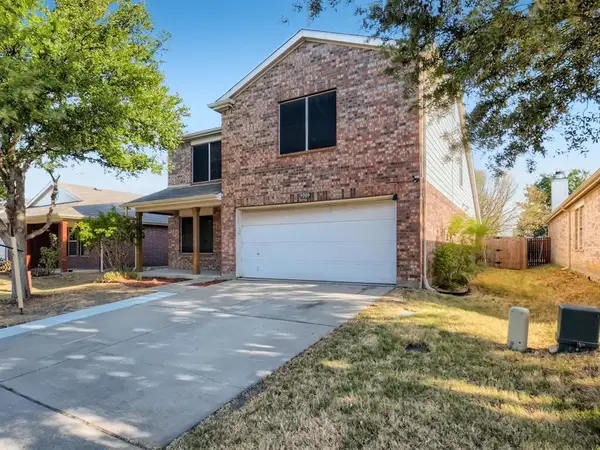 $343,000Active4 beds 3 baths2,251 sq. ft.
$343,000Active4 beds 3 baths2,251 sq. ft.9009 Sagebrush Trail, Aubrey, TX 76227
MLS# 21108830Listed by: SUNET GROUP - Open Sat, 1 to 3pmNew
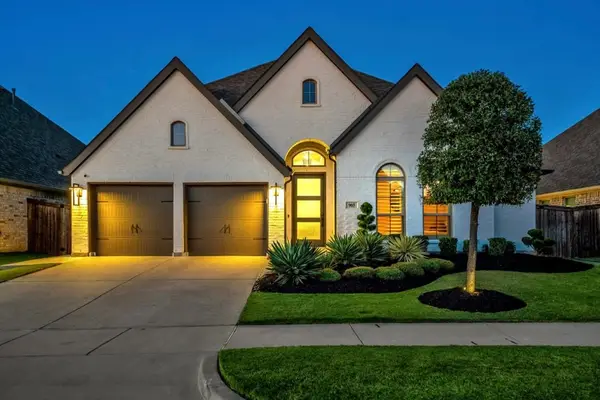 $675,000Active4 beds 3 baths2,544 sq. ft.
$675,000Active4 beds 3 baths2,544 sq. ft.905 Bridle Path Parkway, Aubrey, TX 76227
MLS# 21098931Listed by: ONESOURCE REAL ESTATE SERVICES - New
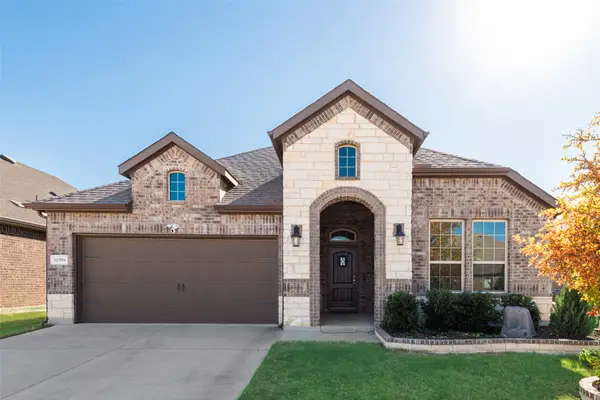 $313,500Active3 beds 2 baths1,642 sq. ft.
$313,500Active3 beds 2 baths1,642 sq. ft.11205 Fathom Street, Aubrey, TX 76227
MLS# 21110340Listed by: COMPASS RE TEXAS, LLC. - New
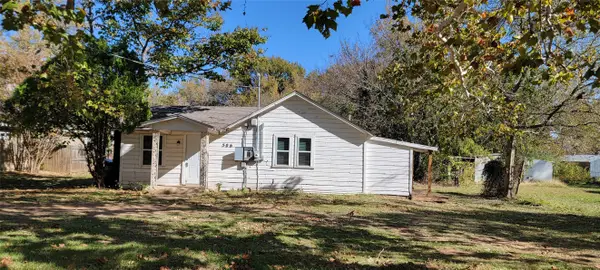 $195,000Active2 beds 1 baths768 sq. ft.
$195,000Active2 beds 1 baths768 sq. ft.506 N Main Street, Aubrey, TX 76227
MLS# 21110744Listed by: REAL T TEAM BY EXP - Open Sat, 1 to 3pmNew
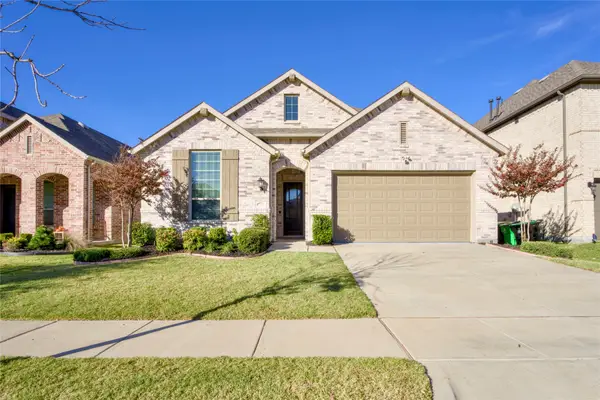 $389,000Active4 beds 3 baths2,237 sq. ft.
$389,000Active4 beds 3 baths2,237 sq. ft.2813 Upland Trail Lane, Aubrey, TX 76227
MLS# 21110784Listed by: ORCHARD BROKERAGE - New
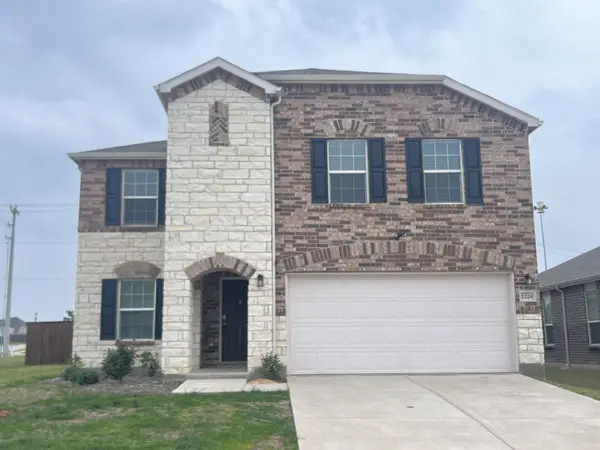 $417,343Active4 beds 3 baths2,462 sq. ft.
$417,343Active4 beds 3 baths2,462 sq. ft.1228 Waggoner Drive, Aubrey, TX 76227
MLS# 21110638Listed by: STASEY REAL ESTATE - Open Sat, 2 to 4pmNew
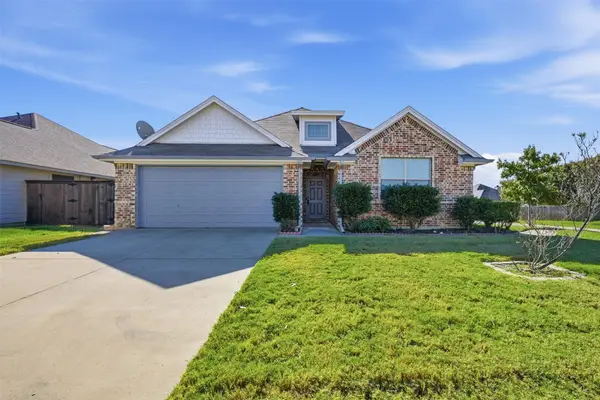 $339,000Active3 beds 2 baths1,718 sq. ft.
$339,000Active3 beds 2 baths1,718 sq. ft.245 Highmeadow Road, Aubrey, TX 76227
MLS# 21105736Listed by: JUDY WANG
