3805 Primrose Drive, Aubrey, TX 76227
Local realty services provided by:ERA Newlin & Company

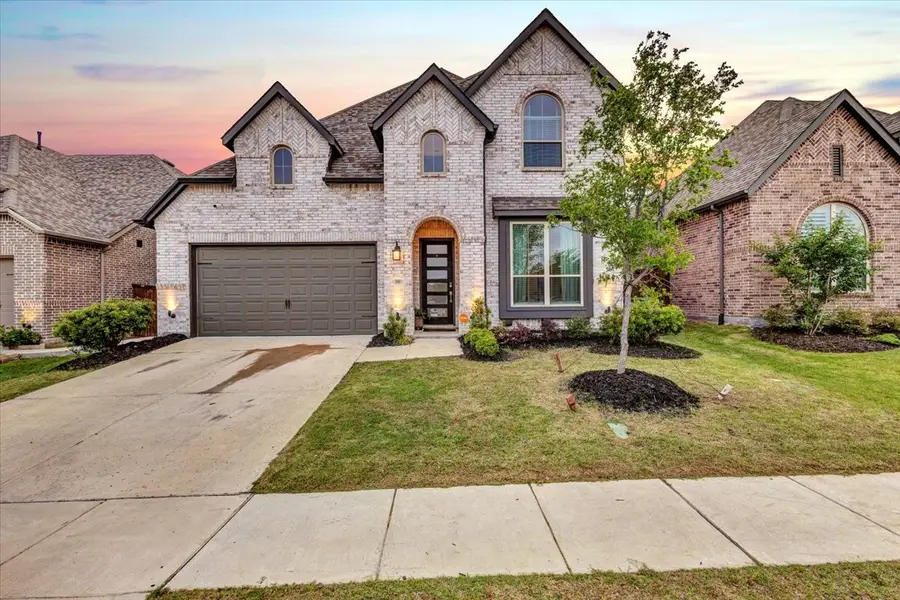

Listed by:ndohnwi moma704-293-3984
Office:competitive edge realty llc.
MLS#:20926306
Source:GDAR
Price summary
- Price:$565,000
- Price per sq. ft.:$197.21
- Monthly HOA dues:$81
About this home
Sophisticated East-Facing 5-Bedroom Beauty in Sandbrock Ranch.
Step into luxury living with this stunning East-facing 5-bedroom, 3-bathroom home built by Highland Homes, featuring the highly desirable Richmond floor plan—loved for its seamless layout and timeless appeal. Nestled in the sought-after Sandbrock Ranch community, this 3-year-old residence offers upscale finishes, functional elegance, and space for every part of family life.
As you enter, you’re greeted by rich engineered hardwood floors that flow through the main level, leading into a bright, open living area with soaring cathedral ceilings. A dramatic floor-to-ceiling tiled fireplace serves as the perfect focal point for both daily living and entertaining.
The chef-inspired kitchen is as functional as it is beautiful, offering:
• An expansive quartz island with seating for four
• Gas cooktop, modern cabinetry, and a spacious walk-in pantry
• Easy flow into the living and dining areas
Host unforgettable gatherings in the elegant formal dining room, designed for comfort, connection, and celebration.
Upstairs, a wrought iron spindle staircase leads to spacious secondary bedrooms and a flexible bonus area—ideal for guests, a home office, or playroom.
Step outside to your covered patio, perfect for relaxing evenings or weekend barbecues, with plenty of space in the generous backyard to customize your own outdoor retreat.
Bonus features: Epoxy-coated front-entry garage for a sleek, finished look.
The Elementary school is within walking distance of the house!
The community provides resort-style amenities: a magnificent clubhouse with gym equipment, large ponds, huge pool with patio for family & guests, wide green belts, large jungle gym for the young ones and lots of walking paths. You will not need to leave your community to enjoy your down time!
This is more than just a home—it’s a lifestyle upgrade in one of the area’s most sought-after neighborhoods.
Contact an agent
Home facts
- Year built:2021
- Listing Id #:20926306
- Added:101 day(s) ago
- Updated:August 21, 2025 at 11:39 AM
Rooms and interior
- Bedrooms:5
- Total bathrooms:3
- Full bathrooms:3
- Living area:2,865 sq. ft.
Heating and cooling
- Cooling:Ceiling Fans, Central Air, Electric, Gas
- Heating:Central, Electric
Structure and exterior
- Roof:Composition
- Year built:2021
- Building area:2,865 sq. ft.
- Lot area:0.14 Acres
Schools
- High school:Ray Braswell
- Middle school:Pat Hagan Cheek
- Elementary school:Sandbrock Ranch
Finances and disclosures
- Price:$565,000
- Price per sq. ft.:$197.21
- Tax amount:$10,715
New listings near 3805 Primrose Drive
- New
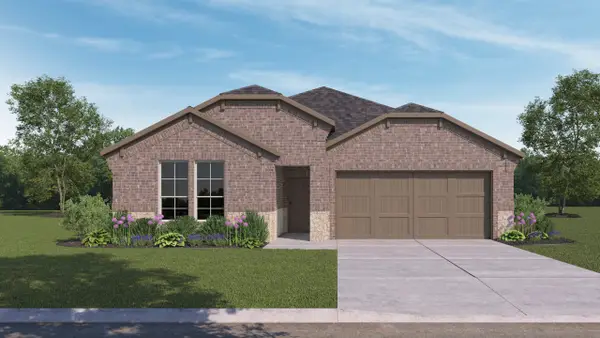 $4,014,990Active4 beds 2 baths2,121 sq. ft.
$4,014,990Active4 beds 2 baths2,121 sq. ft.2430 Wesley Avenue, Royse City, TX 75189
MLS# 21038419Listed by: JEANETTE ANDERSON REAL ESTATE - New
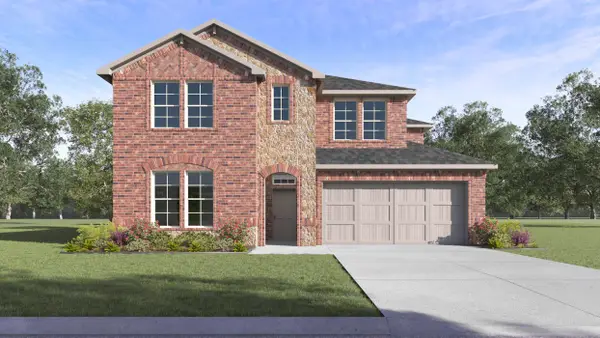 $449,490Active4 beds 3 baths2,970 sq. ft.
$449,490Active4 beds 3 baths2,970 sq. ft.2439 Wesley Avenue, Royse City, TX 75189
MLS# 21038422Listed by: JEANETTE ANDERSON REAL ESTATE - Open Sun, 2 to 4pmNew
 $262,500Active2 beds 1 baths1,144 sq. ft.
$262,500Active2 beds 1 baths1,144 sq. ft.105 E North Street, Aubrey, TX 76227
MLS# 21038185Listed by: EBS REALTY - New
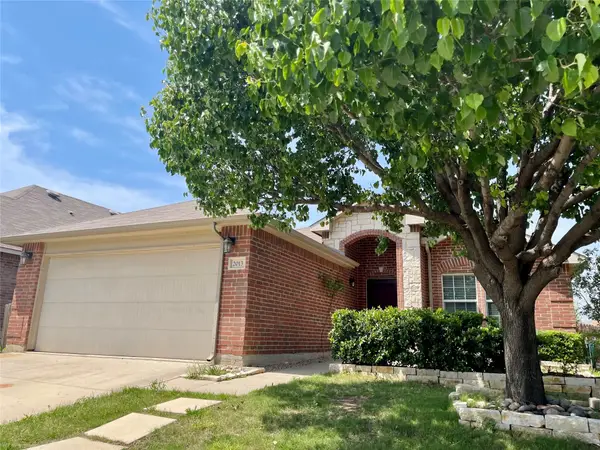 $275,000Active3 beds 2 baths1,377 sq. ft.
$275,000Active3 beds 2 baths1,377 sq. ft.2013 Finch Cove, Aubrey, TX 76227
MLS# 21035072Listed by: AGAPE AND ASSOCIATES LLC - New
 $289,649Active3 beds 2 baths1,461 sq. ft.
$289,649Active3 beds 2 baths1,461 sq. ft.2056 Sulky Lane, Aubrey, TX 76227
MLS# 21037571Listed by: TURNER MANGUM LLC - New
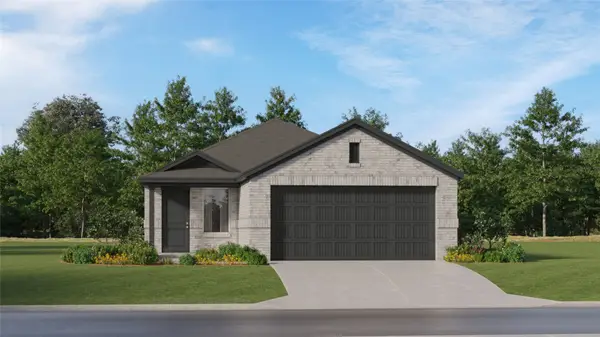 $286,049Active4 beds 2 baths1,656 sq. ft.
$286,049Active4 beds 2 baths1,656 sq. ft.2036 Sulky Lane, Aubrey, TX 76227
MLS# 21037537Listed by: TURNER MANGUM LLC - New
 $286,049Active4 beds 2 baths1,656 sq. ft.
$286,049Active4 beds 2 baths1,656 sq. ft.2061 Sulky Lane, Aubrey, TX 76227
MLS# 21037551Listed by: TURNER MANGUM LLC - New
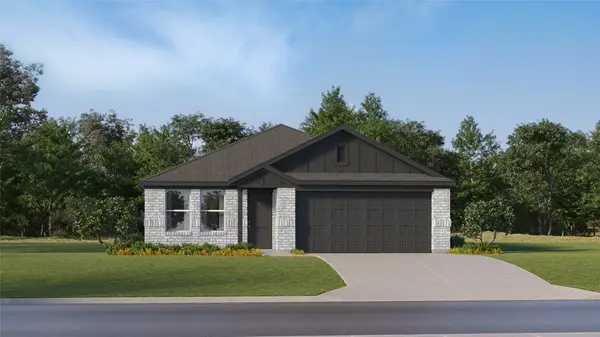 $297,949Active4 beds 2 baths1,720 sq. ft.
$297,949Active4 beds 2 baths1,720 sq. ft.2012 Welsh Lane, Aubrey, TX 76227
MLS# 21035669Listed by: TURNER MANGUM LLC - New
 $549,000Active3 beds 2 baths1,800 sq. ft.
$549,000Active3 beds 2 baths1,800 sq. ft.7630 Rhoads Road, Aubrey, TX 76227
MLS# 21035454Listed by: THE MARTINO GROUP - New
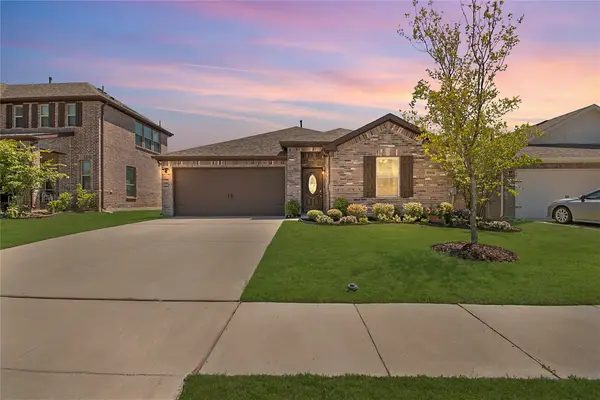 $320,000Active3 beds 2 baths1,530 sq. ft.
$320,000Active3 beds 2 baths1,530 sq. ft.1004 West Drive, Aubrey, TX 76227
MLS# 21028988Listed by: COMPASS RE TEXAS, LLC.
