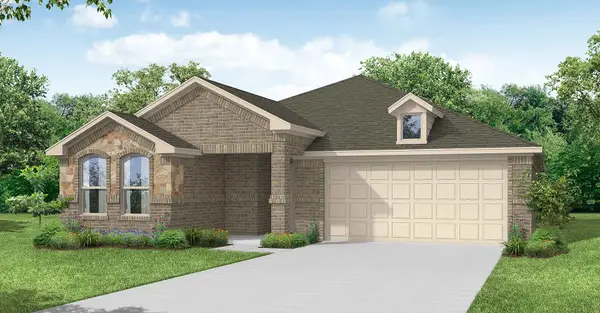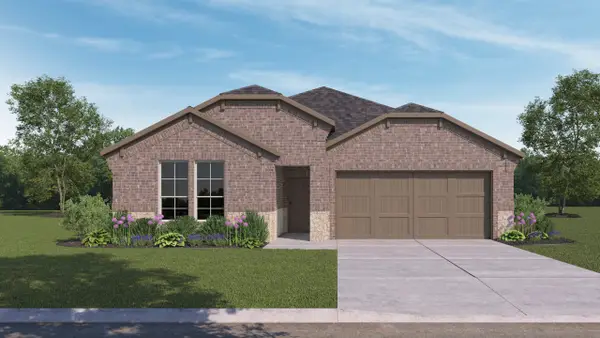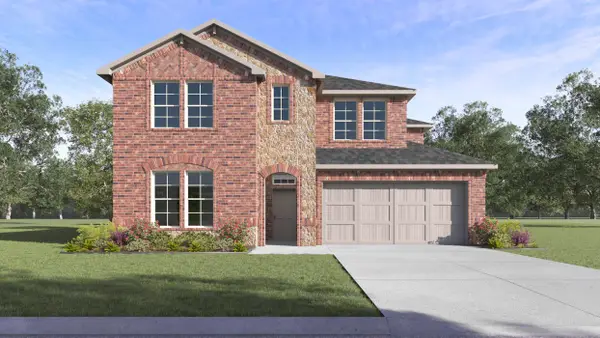3904 Purple Sage Drive, Aubrey, TX 76227
Local realty services provided by:ERA Courtyard Real Estate



Listed by:karla cedillos972-799-2091
Office:exp realty
MLS#:20939564
Source:GDAR
Price summary
- Price:$499,900
- Price per sq. ft.:$169.86
- Monthly HOA dues:$81
About this home
BRING ALL OFFERS!!! MOTIVATED AND READY TO MOVE!
Welcome to this stunning single-story West facing Perry Home in the desirable Sandbrock Ranch community. Featuring 4 spacious bedrooms, 3.5 baths, and a Jack-and-Jill layout, this home blends elegance and functionality. Large windows fill the space with natural light, highlighting the open-concept design.The garage includes a mini split AC system, making it a perfect bonus space.
Step outside to a beautifully landscaped yard with mature trees, an extended stamped concrete patio, and a MISTING SYSTEM—great for entertaining during hot Texas summers. The covered patio is perfect for relaxing or hosting.
The primary suite offers a private retreat with a sitting area and dual walk-in closets. Each bedroom offers comfort and privacy for all members of the household.
Located within walking distance to the elementary school and just minutes from Costco, H.E.B., and Walmart. Plus, you're only a short 15-minute drive to Frisco. Perry Homes is no longer building in Sandbrock Ranch, making this home a unique find at an incredible value.
No rentals allowed—preserve the peaceful, owner-occupied feel of the neighborhood.
Don’t miss your opportunity to own this exceptional home in one of the area's most sought-after communities.
Contact an agent
Home facts
- Year built:2018
- Listing Id #:20939564
- Added:90 day(s) ago
- Updated:August 22, 2025 at 11:38 AM
Rooms and interior
- Bedrooms:4
- Total bathrooms:4
- Full bathrooms:3
- Half bathrooms:1
- Living area:2,943 sq. ft.
Heating and cooling
- Cooling:Ceiling Fans, Central Air, Electric
- Heating:Central, Natural Gas
Structure and exterior
- Roof:Composition
- Year built:2018
- Building area:2,943 sq. ft.
- Lot area:0.17 Acres
Schools
- High school:Ray Braswell
- Middle school:Pat Hagan Cheek
- Elementary school:Sandbrock Ranch
Finances and disclosures
- Price:$499,900
- Price per sq. ft.:$169.86
New listings near 3904 Purple Sage Drive
- New
 $464,999Active5 beds 4 baths3,028 sq. ft.
$464,999Active5 beds 4 baths3,028 sq. ft.1223 Mallard Creek, Aubrey, TX 76227
MLS# 21038784Listed by: EXP REALTY - New
 $294,900Active3 beds 2 baths1,421 sq. ft.
$294,900Active3 beds 2 baths1,421 sq. ft.8829 Deadwood Lane, Aubrey, TX 76227
MLS# 21039145Listed by: DECORATIVE REAL ESTATE - Open Sat, 1 to 3pmNew
 $399,900Active4 beds 3 baths2,270 sq. ft.
$399,900Active4 beds 3 baths2,270 sq. ft.1805 Gold Mine Trail, Aubrey, TX 76227
MLS# 21035951Listed by: HUGGINS REALTY - Open Sun, 12 to 4pmNew
 $381,612Active3 beds 2 baths1,770 sq. ft.
$381,612Active3 beds 2 baths1,770 sq. ft.1405 Hillbrook Court, Aubrey, TX 76227
MLS# 21038890Listed by: IMP REALTY - New
 $414,449Active3 beds 3 baths2,327 sq. ft.
$414,449Active3 beds 3 baths2,327 sq. ft.1733 Meadow Crest Drive, Aubrey, TX 76227
MLS# 21038937Listed by: IMP REALTY - New
 $430,000Active5 beds 4 baths3,399 sq. ft.
$430,000Active5 beds 4 baths3,399 sq. ft.3224 Stillwater Lane, Aubrey, TX 76227
MLS# 21038011Listed by: CONTINENTAL REAL ESTATE GROUP - New
 $374,990Active5 beds 3 baths2,643 sq. ft.
$374,990Active5 beds 3 baths2,643 sq. ft.2700 Tobias Lane, Aubrey, TX 76227
MLS# 21037761Listed by: INC REALTY, LLC - New
 $325,000Active3 beds 2 baths1,639 sq. ft.
$325,000Active3 beds 2 baths1,639 sq. ft.3257 Trails End Road, Aubrey, TX 76227
MLS# 21025433Listed by: COLDWELL BANKER REALTY FRISCO - New
 $404,990Active4 beds 2 baths2,121 sq. ft.
$404,990Active4 beds 2 baths2,121 sq. ft.2430 Wesley Avenue, Royse City, TX 75189
MLS# 21038419Listed by: JEANETTE ANDERSON REAL ESTATE - New
 $449,490Active4 beds 3 baths2,970 sq. ft.
$449,490Active4 beds 3 baths2,970 sq. ft.2439 Wesley Avenue, Royse City, TX 75189
MLS# 21038422Listed by: JEANETTE ANDERSON REAL ESTATE
