4029 Crepe Myrtle Street, Aubrey, TX 76227
Local realty services provided by:ERA Courtyard Real Estate
Listed by: chrystya geremesz972-893-3130
Office: ebby halliday, realtors
MLS#:21117878
Source:GDAR
Price summary
- Price:$655,500
- Price per sq. ft.:$203.76
- Monthly HOA dues:$81.67
About this home
Welcome to this barely lived-in David Weekley home in the highly sought-after Sandbrock Ranch community! Offering over 3,000 square feet of beautifully maintained open-concept living, this residence features a flexible floorplan with two bedrooms upstairs and two downstairs. High ceilings, custom window coverings, and quality upgrades throughout create a bright and inviting atmosphere. With Smart Home features, you have what you need at your fingertips! The exterior is equally impressive with tasteful lighting, manicured landscaping, a two-car garage, and a spacious backyard complete with a covered patio — perfect for outdoor entertaining! Start planning your back yard oasis!
Sandbrock Ranch provides exceptional amenities including a brand-new elementary school, miles of scenic trails, stocked fishing lakes, parks, playgrounds, and a sparkling pool at the Carriage House amenity center. Residents also enjoy a fitness center, splash pad, and outdoor amphitheater with activities for all ages. Conveniently located near the PGA, Dallas North Tollway, and Highway 380, this home offers easy access to shopping, dining, and entertainment with new retail options such as Costco, Sprouts, Walmart, and Home Depot just minutes away. Schedule your private showing today and discover why this home is a rare find in today’s market!
Contact an agent
Home facts
- Year built:2023
- Listing ID #:21117878
- Added:93 day(s) ago
- Updated:February 23, 2026 at 12:48 PM
Rooms and interior
- Bedrooms:4
- Total bathrooms:3
- Full bathrooms:3
- Living area:3,217 sq. ft.
Heating and cooling
- Cooling:Ceiling Fans, Central Air, Electric
- Heating:Central, Electric
Structure and exterior
- Roof:Composition
- Year built:2023
- Building area:3,217 sq. ft.
- Lot area:0.14 Acres
Schools
- High school:Ray Braswell
- Middle school:Pat Hagan Cheek
- Elementary school:Sandbrock Ranch
Finances and disclosures
- Price:$655,500
- Price per sq. ft.:$203.76
- Tax amount:$11,644
New listings near 4029 Crepe Myrtle Street
- Open Sat, 12 to 2pmNew
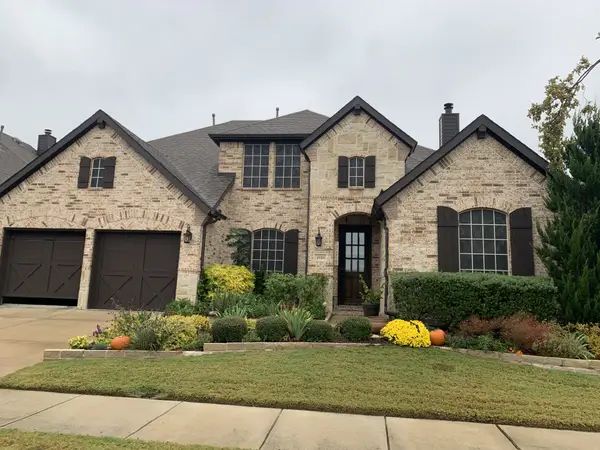 $630,000Active4 beds 4 baths3,603 sq. ft.
$630,000Active4 beds 4 baths3,603 sq. ft.4900 Bonfire Way, Aubrey, TX 76227
MLS# 21187004Listed by: WEST RESIDENTIAL REALTY, LLC 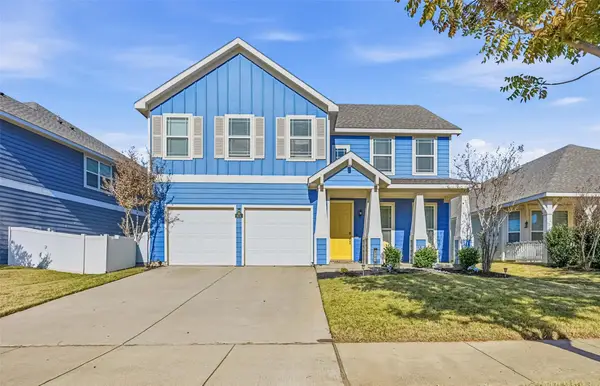 $335,000Active4 beds 3 baths2,335 sq. ft.
$335,000Active4 beds 3 baths2,335 sq. ft.9201 Benevolent Court, Aubrey, TX 76227
MLS# 21118123Listed by: HOMESMART- New
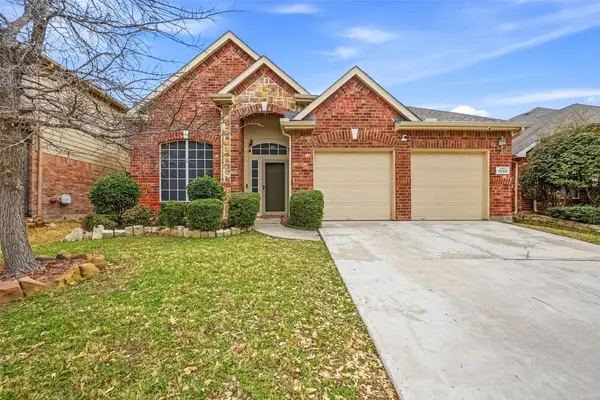 $305,000Active4 beds 3 baths2,497 sq. ft.
$305,000Active4 beds 3 baths2,497 sq. ft.1032 Shearwater Avenue, Aubrey, TX 76227
MLS# 21186986Listed by: WILLIAM GRAYSON REALTY - New
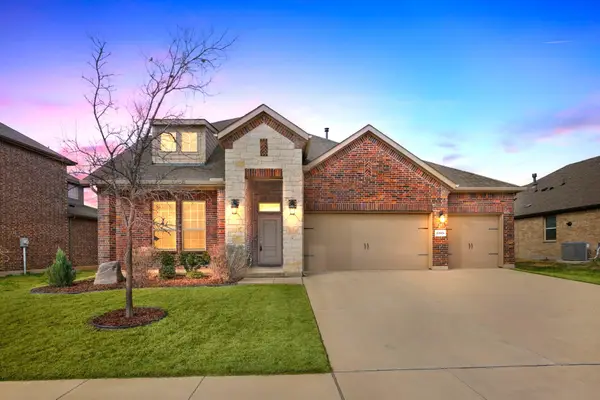 $405,000Active4 beds 3 baths2,515 sq. ft.
$405,000Active4 beds 3 baths2,515 sq. ft.2909 Faro Road, Aubrey, TX 76227
MLS# 21187296Listed by: FATHOM REALTY - New
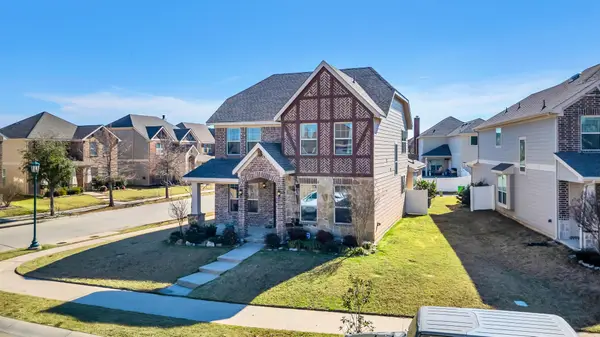 $350,000Active3 beds 3 baths2,058 sq. ft.
$350,000Active3 beds 3 baths2,058 sq. ft.1044 Holly Anne Lane, Aubrey, TX 76227
MLS# 21181523Listed by: EVOLVE REAL ESTATE LLC  $664,463Active4 beds 4 baths3,534 sq. ft.
$664,463Active4 beds 4 baths3,534 sq. ft.7229 Switchgrass Street, Aubrey, TX 76227
MLS# 21175229Listed by: HOMESUSA.COM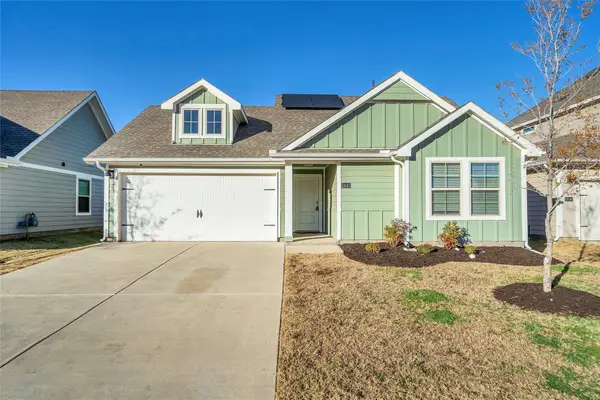 $259,990Active3 beds 2 baths1,249 sq. ft.
$259,990Active3 beds 2 baths1,249 sq. ft.13141 Sanctuary Drive, Aubrey, TX 76227
MLS# 21132651Listed by: HOME CAPITAL REALTY LLC $1,365,000Active5 beds 3 baths4,505 sq. ft.
$1,365,000Active5 beds 3 baths4,505 sq. ft.2050 E Oak Shores Drive, Aubrey, TX 76227
MLS# 21127106Listed by: FATHOM REALTY, LLC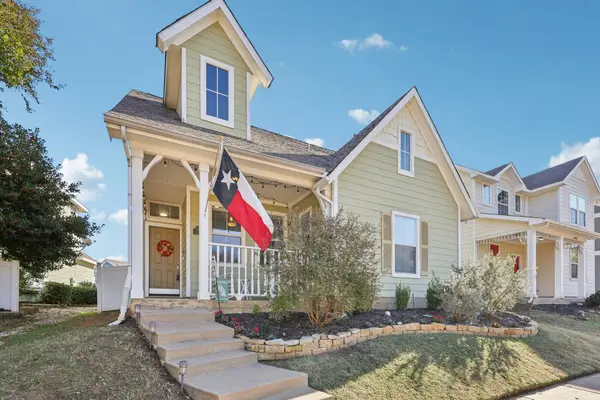 $310,000Active3 beds 3 baths1,764 sq. ft.
$310,000Active3 beds 3 baths1,764 sq. ft.10012 Cherry Hill Lane, Aubrey, TX 76227
MLS# 21131656Listed by: BERKSHIRE HATHAWAYHS PENFED TX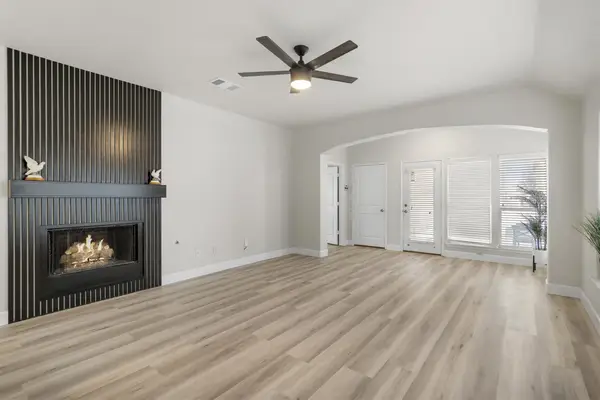 $320,000Active4 beds 2 baths1,697 sq. ft.
$320,000Active4 beds 2 baths1,697 sq. ft.1816 Freedom Lane, Aubrey, TX 76227
MLS# 21168828Listed by: KELLER WILLIAMS REALTY-FM

