4109 Hawthorn Drive, Aubrey, TX 76227
Local realty services provided by:ERA Steve Cook & Co, Realtors
Listed by: bobby fletcher972-492-2000
Office: kennerly properties
MLS#:20969846
Source:GDAR
Price summary
- Price:$595,000
- Price per sq. ft.:$193.87
- Monthly HOA dues:$81
About this home
*** DON'T MISS OUR OPEN HOUSE THIS WEEKEND! SUNDAY NOVEMBER 16 2:00-5:00 PM *** EXCITING NEW MAJOR PRICE IMPROVEMENT!! MOTIVATED SELLERS ARE READY TO MOVE OUT OF STATE BEFORE THE HOLIDAYS. BRING US YOUR OFFER! ! *** Better than new? Absolutely! This stunning 3065-square-foot home is a perfect blend of comfort, elegance, and functionality. Built by Highland Homes in 2020-21, the sellers have since added numerous custom touches, upgrades, and meticulous details to make it truly extraordinary. The kitchen has been transformed into a chef and entertainer's dream, featuring a 36-inch gas cooktop, double oven, French door refrigerator, convection microwave, Franke sink, faucet, soap dispenser, quartz countertops, and more. Shutters grace the front-facing windows, while Hunter Douglas top-down bottom-up shades adorn the rest. Additional ceiling fans were installed throughout. Outside, over $38K in landscaping creates a lush oasis, complete with screening shades for the extended patio and custom pergola. Check out the $90K Owners' Upgrades List to appreciate the care and craftsmanship poured into this home. With four bedrooms, a home office currently used as a sewing room, and a centrally located entertainment-media room styled as a luxurious library, this home offers versatile spaces to suit your needs. Located in the vibrant Sandbrock Ranch community and adjacent to the open space of a beautiful pocket park -- you will enjoy trails, ponds, swimming, fitness facilities, and an active social calendar. Skip the wait for new construction – this home is move-in ready and waiting for you to start living your best life!
Contact an agent
Home facts
- Year built:2020
- Listing ID #:20969846
- Added:155 day(s) ago
- Updated:November 16, 2025 at 11:47 PM
Rooms and interior
- Bedrooms:4
- Total bathrooms:4
- Full bathrooms:3
- Half bathrooms:1
- Living area:3,069 sq. ft.
Heating and cooling
- Cooling:Ceiling Fans, Central Air, Electric
- Heating:Central, Natural Gas
Structure and exterior
- Roof:Composition
- Year built:2020
- Building area:3,069 sq. ft.
- Lot area:0.17 Acres
Schools
- High school:Ray Braswell
- Middle school:Pat Hagan Cheek
- Elementary school:Sandbrock Ranch
Finances and disclosures
- Price:$595,000
- Price per sq. ft.:$193.87
- Tax amount:$12,767
New listings near 4109 Hawthorn Drive
- New
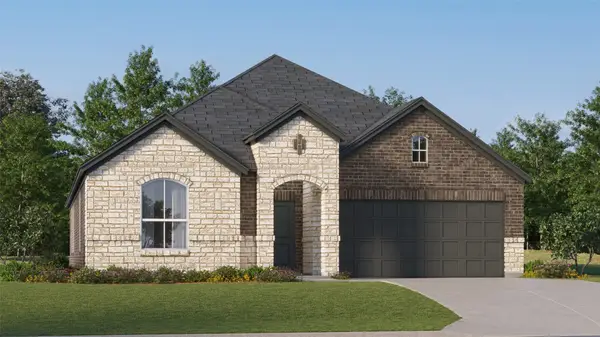 $348,099Active4 beds 2 baths2,062 sq. ft.
$348,099Active4 beds 2 baths2,062 sq. ft.640 Stud Drive, Aubrey, TX 76227
MLS# 21113737Listed by: TURNER MANGUM,LLC - New
 $320,999Active4 beds 2 baths2,062 sq. ft.
$320,999Active4 beds 2 baths2,062 sq. ft.627 Stud Drive, Aubrey, TX 76227
MLS# 21113740Listed by: TURNER MANGUM,LLC - New
 $310,824Active4 beds 2 baths1,902 sq. ft.
$310,824Active4 beds 2 baths1,902 sq. ft.611 Mare Drive, Aubrey, TX 76227
MLS# 21113744Listed by: TURNER MANGUM,LLC - New
 $241,674Active3 beds 2 baths1,311 sq. ft.
$241,674Active3 beds 2 baths1,311 sq. ft.2037 Sulky Lane, Aubrey, TX 76227
MLS# 21113748Listed by: TURNER MANGUM,LLC - New
 $233,599Active3 beds 2 baths1,311 sq. ft.
$233,599Active3 beds 2 baths1,311 sq. ft.2041 Belgian Drive, Aubrey, TX 76227
MLS# 21113749Listed by: TURNER MANGUM,LLC - New
 $280,899Active4 beds 2 baths1,656 sq. ft.
$280,899Active4 beds 2 baths1,656 sq. ft.2061 Belgian Drive, Aubrey, TX 76227
MLS# 21113751Listed by: TURNER MANGUM,LLC - New
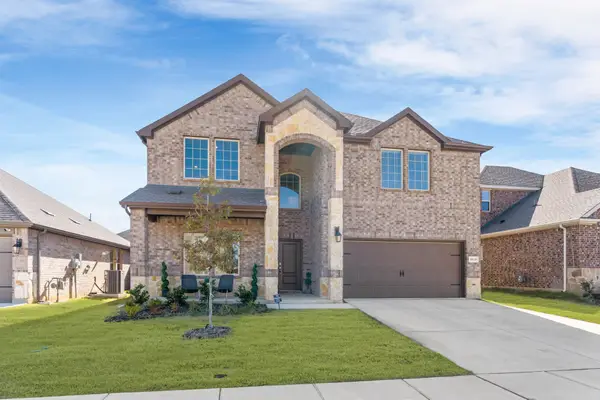 $449,900Active5 beds 3 baths2,932 sq. ft.
$449,900Active5 beds 3 baths2,932 sq. ft.10124 High Banker Drive, Aubrey, TX 76227
MLS# 21112690Listed by: JPAR NORTH METRO - New
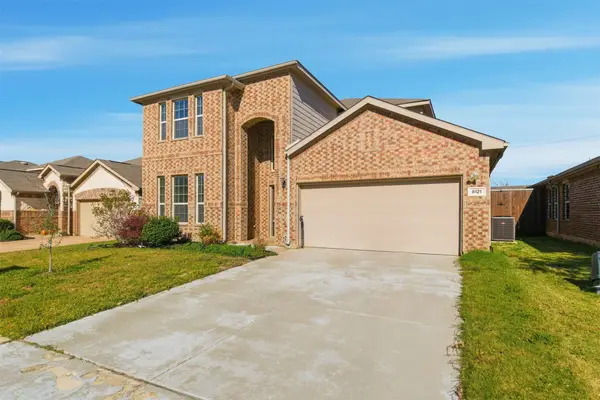 $434,000Active5 beds 3 baths3,012 sq. ft.
$434,000Active5 beds 3 baths3,012 sq. ft.8121 Black Hills Trail, Aubrey, TX 76227
MLS# 21110826Listed by: BEAM REAL ESTATE, LLC - New
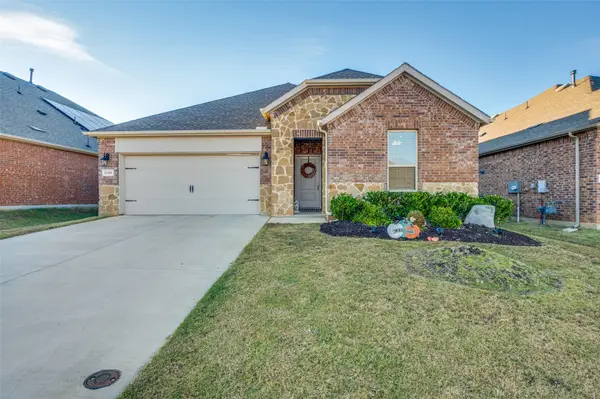 $365,000Active4 beds 3 baths2,075 sq. ft.
$365,000Active4 beds 3 baths2,075 sq. ft.11105 Autry Ridge Lane, Aubrey, TX 76227
MLS# 21104093Listed by: COLDWELL BANKER REALTY FRISCO - New
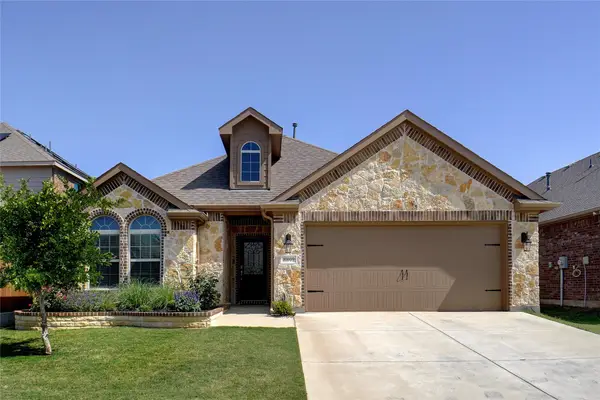 $299,995Active3 beds 2 baths1,691 sq. ft.
$299,995Active3 beds 2 baths1,691 sq. ft.10809 Cobalt Drive, Aubrey, TX 76227
MLS# 21112581Listed by: THE MICHAEL GROUP REAL ESTATE
