4121 Silver Spur Court, Aubrey, TX 76227
Local realty services provided by:ERA Courtyard Real Estate
Listed by: perri shams214-450-2728,214-450-2728
Office: tdrealty
MLS#:20960759
Source:GDAR
Price summary
- Price:$399,500
- Price per sq. ft.:$188.71
- Monthly HOA dues:$81
About this home
Roll out the red carpet—your dream home is ready for its close-up! This LIKE-NEW stunner shines with an OPEN FLOOR PLAN that's stylish & functional. The SPACIOUS LIVING ROOM is bathed in natural light thanks to an ABUNDANCE of WINDOWS & anchored by a cozy FIREPLACE perfect for movie nights or lazy Sundays. The kitchen has crisp WHITE CABINETS, GAS COOKTOP & an ISLAND that does double duty. You’ll appreciate the STORAGE below & plenty of SEATING up top for breakfast, homework or wine with friends. Enjoy a VERSATILE FLEX ROOM that adapts to your lifestyle! It’s ideal for entertaining or a DESIGNATED OFFICE! The primary suite is fit for a Hollywood star! It offers DUAL SINKS & a luxe WALK-IN SHOWER ! The COVERED PATIO & a BIG BACKYARD are begging for BBQs & playtime. The COMMUNITY AMENITIES are next level! Resort-style pool, splash pad, playground, fitness center, dog park, stocked fishing lakes & miles of walk & bike trails. Plus it’s a quick stroll to the elementary school! It’s everything you need for a vibrant, active lifestyle. Ready to say “That’s a wrap!” on your home search? Let’s get you in the door TODAY!
Contact an agent
Home facts
- Year built:2021
- Listing ID #:20960759
- Added:161 day(s) ago
- Updated:November 15, 2025 at 12:42 PM
Rooms and interior
- Bedrooms:3
- Total bathrooms:2
- Full bathrooms:2
- Living area:2,117 sq. ft.
Heating and cooling
- Cooling:Ceiling Fans, Central Air
- Heating:Central, Fireplaces
Structure and exterior
- Year built:2021
- Building area:2,117 sq. ft.
- Lot area:0.14 Acres
Schools
- High school:Ray Braswell
- Middle school:Pat Hagan Cheek
- Elementary school:Sandbrock Ranch
Finances and disclosures
- Price:$399,500
- Price per sq. ft.:$188.71
- Tax amount:$10,658
New listings near 4121 Silver Spur Court
- New
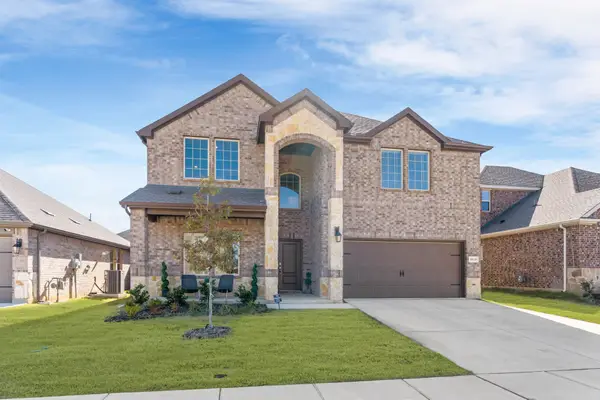 $449,900Active5 beds 3 baths2,932 sq. ft.
$449,900Active5 beds 3 baths2,932 sq. ft.10124 High Banker Drive, Aubrey, TX 76227
MLS# 21112690Listed by: JPAR NORTH METRO - New
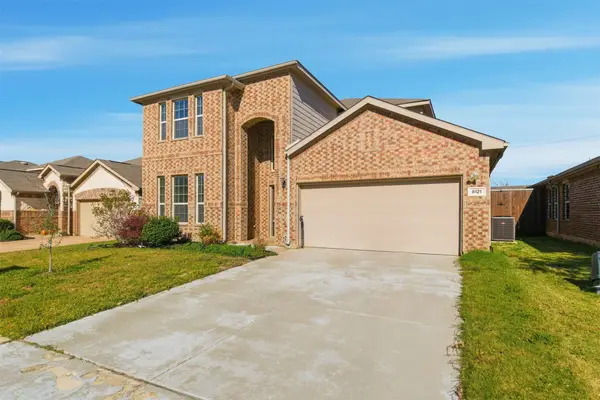 $434,000Active5 beds 3 baths3,012 sq. ft.
$434,000Active5 beds 3 baths3,012 sq. ft.8121 Black Hills Trail, Aubrey, TX 76227
MLS# 21110826Listed by: BEAM REAL ESTATE, LLC - New
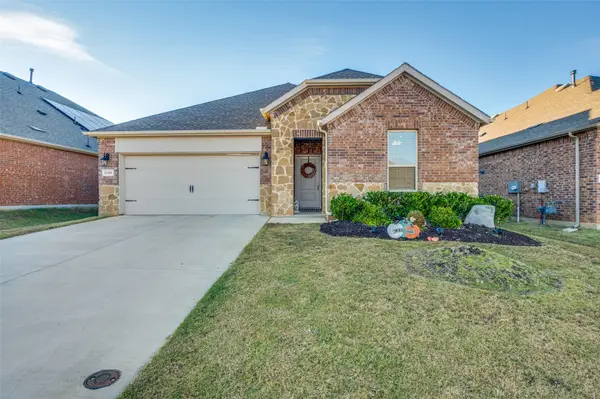 $365,000Active4 beds 3 baths2,075 sq. ft.
$365,000Active4 beds 3 baths2,075 sq. ft.11105 Autry Ridge Lane, Aubrey, TX 76227
MLS# 21104093Listed by: COLDWELL BANKER REALTY FRISCO - New
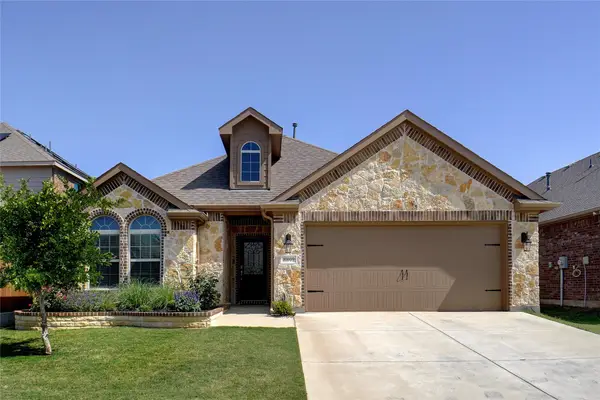 $299,995Active3 beds 2 baths1,691 sq. ft.
$299,995Active3 beds 2 baths1,691 sq. ft.10809 Cobalt Drive, Aubrey, TX 76227
MLS# 21112581Listed by: THE MICHAEL GROUP REAL ESTATE - New
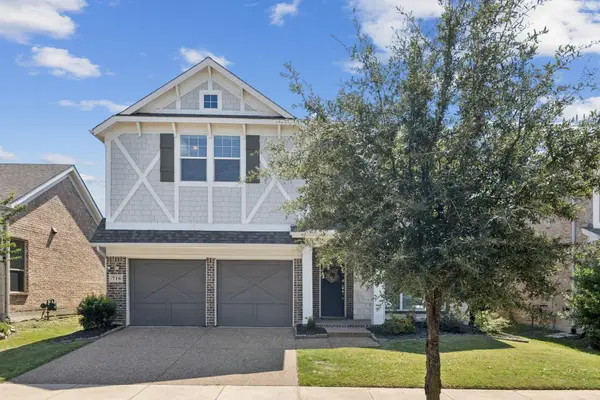 $470,000Active4 beds 4 baths3,095 sq. ft.
$470,000Active4 beds 4 baths3,095 sq. ft.716 Nathanael Greene Court, Aubrey, TX 76227
MLS# 21111698Listed by: CROWN REALTY - New
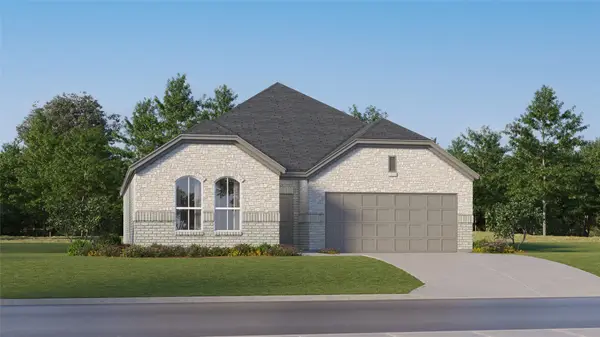 $328,749Active3 beds 2 baths1,604 sq. ft.
$328,749Active3 beds 2 baths1,604 sq. ft.611 Arabian Drive, Aubrey, TX 76227
MLS# 21112373Listed by: TURNER MANGUM,LLC - New
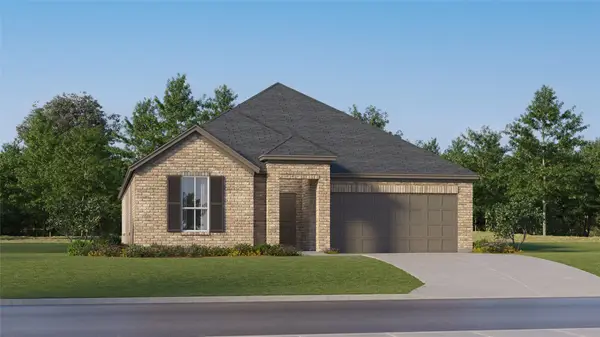 $326,499Active4 beds 2 baths2,062 sq. ft.
$326,499Active4 beds 2 baths2,062 sq. ft.620 Stud Drive, Aubrey, TX 76227
MLS# 21112383Listed by: TURNER MANGUM,LLC - New
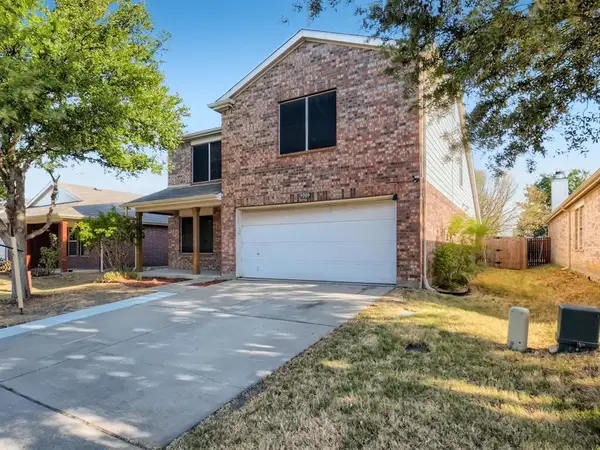 $343,000Active4 beds 3 baths2,251 sq. ft.
$343,000Active4 beds 3 baths2,251 sq. ft.9009 Sagebrush Trail, Aubrey, TX 76227
MLS# 21108830Listed by: SUNET GROUP - Open Sat, 1 to 3pmNew
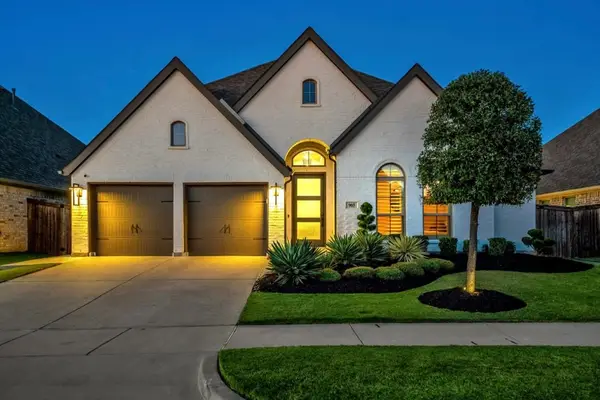 $675,000Active4 beds 3 baths2,544 sq. ft.
$675,000Active4 beds 3 baths2,544 sq. ft.905 Bridle Path Parkway, Aubrey, TX 76227
MLS# 21098931Listed by: ONESOURCE REAL ESTATE SERVICES - New
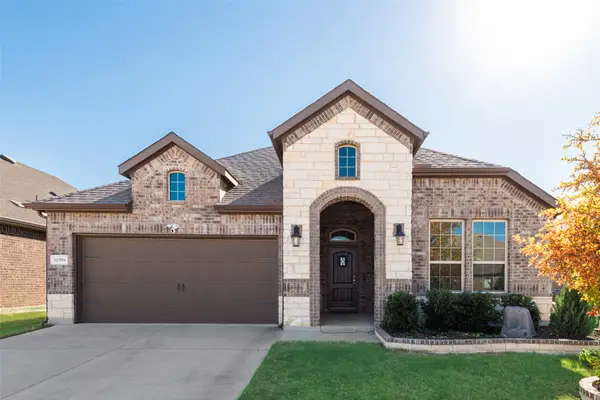 $313,500Active3 beds 2 baths1,642 sq. ft.
$313,500Active3 beds 2 baths1,642 sq. ft.11205 Fathom Street, Aubrey, TX 76227
MLS# 21110340Listed by: COMPASS RE TEXAS, LLC.
