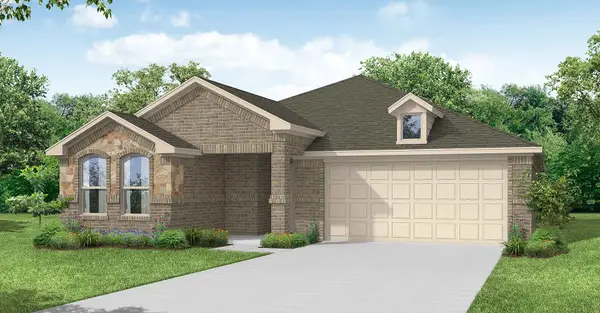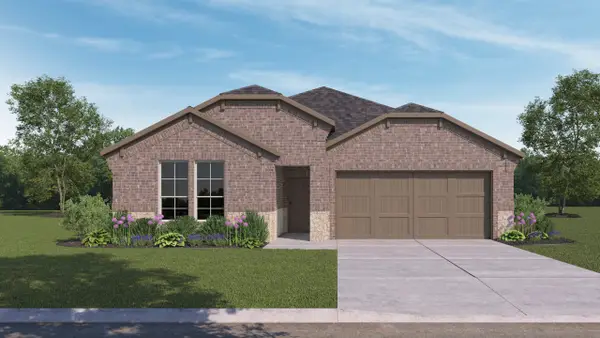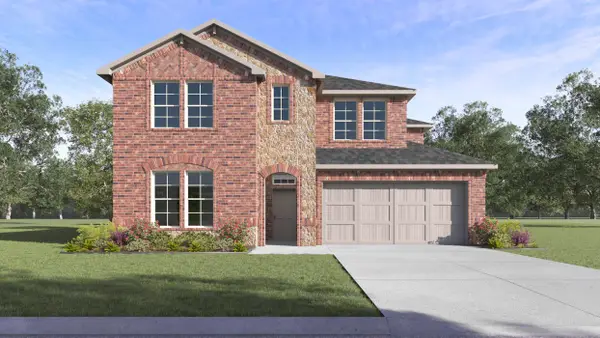4212 Clydesdale Drive, Aubrey, TX 76227
Local realty services provided by:ERA Courtyard Real Estate



4212 Clydesdale Drive,Aubrey, TX 76227
$597,995
- 4 Beds
- 4 Baths
- 2,907 sq. ft.
- Single family
- Active
Upcoming open houses
- Sat, Aug 2310:00 am - 06:00 pm
Listed by:ben caballero888-872-6006
Office:homesusa.com
MLS#:20948857
Source:GDAR
Price summary
- Price:$597,995
- Price per sq. ft.:$205.71
- Monthly HOA dues:$81
About this home
MLS# 20948857 - Built by Coventry Homes - Const. Completed Jun 24 2025 ~ This exceptional 1-story home offers an inviting open floor plan that’s ideal for entertaining and relaxation! The private study is perfect for a home office, while the media room offers a perfect setting for movies or gaming. The large great room welcomes natural light, creating a bright and airy atmosphere. The chef-inspired kitchen features a large island, stainless steel appliances, and generous cabinetry, making it an entertainer’s dream. The primary suite is a luxurious retreat with a spa-like en-suite bath featuring dual vanities, a soaking tub, and a separate shower. The 3-car tandem garage provides plenty of room for cars, storage, or even a workshop. Conveniently located just minutes from the prestigious PGA headquarters, enjoy nearby upscale shopping and dining. Don’t miss out—this home is a must-see!
Contact an agent
Home facts
- Year built:2025
- Listing Id #:20948857
- Added:86 day(s) ago
- Updated:August 22, 2025 at 11:38 AM
Rooms and interior
- Bedrooms:4
- Total bathrooms:4
- Full bathrooms:3
- Half bathrooms:1
- Living area:2,907 sq. ft.
Heating and cooling
- Cooling:Central Air
- Heating:Central, Electric
Structure and exterior
- Roof:Composition
- Year built:2025
- Building area:2,907 sq. ft.
Schools
- High school:Ray Braswell
- Middle school:Pat Hagan Cheek
- Elementary school:Sandbrock Ranch
Finances and disclosures
- Price:$597,995
- Price per sq. ft.:$205.71
New listings near 4212 Clydesdale Drive
- New
 $464,999Active5 beds 4 baths3,028 sq. ft.
$464,999Active5 beds 4 baths3,028 sq. ft.1223 Mallard Creek, Aubrey, TX 76227
MLS# 21038784Listed by: EXP REALTY - New
 $294,900Active3 beds 2 baths1,421 sq. ft.
$294,900Active3 beds 2 baths1,421 sq. ft.8829 Deadwood Lane, Aubrey, TX 76227
MLS# 21039145Listed by: DECORATIVE REAL ESTATE - Open Sat, 1 to 3pmNew
 $399,900Active4 beds 3 baths2,270 sq. ft.
$399,900Active4 beds 3 baths2,270 sq. ft.1805 Gold Mine Trail, Aubrey, TX 76227
MLS# 21035951Listed by: HUGGINS REALTY - Open Sun, 12 to 4pmNew
 $381,612Active3 beds 2 baths1,770 sq. ft.
$381,612Active3 beds 2 baths1,770 sq. ft.1405 Hillbrook Court, Aubrey, TX 76227
MLS# 21038890Listed by: IMP REALTY - New
 $414,449Active3 beds 3 baths2,327 sq. ft.
$414,449Active3 beds 3 baths2,327 sq. ft.1733 Meadow Crest Drive, Aubrey, TX 76227
MLS# 21038937Listed by: IMP REALTY - New
 $430,000Active5 beds 4 baths3,399 sq. ft.
$430,000Active5 beds 4 baths3,399 sq. ft.3224 Stillwater Lane, Aubrey, TX 76227
MLS# 21038011Listed by: CONTINENTAL REAL ESTATE GROUP - New
 $374,990Active5 beds 3 baths2,643 sq. ft.
$374,990Active5 beds 3 baths2,643 sq. ft.2700 Tobias Lane, Aubrey, TX 76227
MLS# 21037761Listed by: INC REALTY, LLC - New
 $325,000Active3 beds 2 baths1,639 sq. ft.
$325,000Active3 beds 2 baths1,639 sq. ft.3257 Trails End Road, Aubrey, TX 76227
MLS# 21025433Listed by: COLDWELL BANKER REALTY FRISCO - New
 $404,990Active4 beds 2 baths2,121 sq. ft.
$404,990Active4 beds 2 baths2,121 sq. ft.2430 Wesley Avenue, Royse City, TX 75189
MLS# 21038419Listed by: JEANETTE ANDERSON REAL ESTATE - New
 $449,490Active4 beds 3 baths2,970 sq. ft.
$449,490Active4 beds 3 baths2,970 sq. ft.2439 Wesley Avenue, Royse City, TX 75189
MLS# 21038422Listed by: JEANETTE ANDERSON REAL ESTATE
