4220 Silver Spur Court, Aubrey, TX 76227
Local realty services provided by:ERA Courtyard Real Estate
4220 Silver Spur Court,Aubrey, TX 76227
$600,500
- 5 Beds
- 6 Baths
- 3,220 sq. ft.
- Single family
- Active
Listed by:dina verteramo888-524-3182
Office:dina verteramo
MLS#:21052655
Source:GDAR
Price summary
- Price:$600,500
- Price per sq. ft.:$186.49
- Monthly HOA dues:$81
About this home
Welcome to this popular two-story residence that effortlessly blends timeless elegance with modern comfort. Nestled in a sought-after neighborhood, this home features an eye-catching white brick exterior and an extended patio, perfect for outdoor gatherings and year-round enjoyment. Step inside to discover a beautifully designed open-concept floor plan, highlighted by upgraded Level 2 vinyl flooring throughout all main living areas and upgraded carpet in all bedrooms, the entertainment room, and the game room for added comfort. The heart of the home is the luxury kitchen, equipped with Level 2 quartz countertops, a classic center island, and pre-finished painted cabinetry adorned with brushed gold hardware. The elegant hutch area showcases glass cabinet door inserts, offering both style and functionality. Pendant lighting adds a designer touch, while sliding glass doors in the family room bring in abundant natural light and create seamless indoor-outdoor flow. Retreat to the spacious primary suite featuring a spa-inspired shower in the primary bath and upgraded tile in all wet areas, providing a serene, spa-like experience. With ample space for both relaxation and entertainment — including a dedicated entertainment room and game room — this home is designed to fit every lifestyle need.
Don't miss the opportunity to own this exceptional home filled with premium upgrades and timeless charm.
Contact an agent
Home facts
- Year built:2025
- Listing ID #:21052655
- Added:49 day(s) ago
- Updated:October 25, 2025 at 11:52 AM
Rooms and interior
- Bedrooms:5
- Total bathrooms:6
- Full bathrooms:5
- Half bathrooms:1
- Living area:3,220 sq. ft.
Heating and cooling
- Cooling:Central Air, Zoned
- Heating:Central, Zoned
Structure and exterior
- Roof:Composition
- Year built:2025
- Building area:3,220 sq. ft.
- Lot area:0.15 Acres
Schools
- High school:Ray Braswell
- Middle school:Pat Hagan Cheek
- Elementary school:Sandbrock Ranch
Finances and disclosures
- Price:$600,500
- Price per sq. ft.:$186.49
New listings near 4220 Silver Spur Court
- New
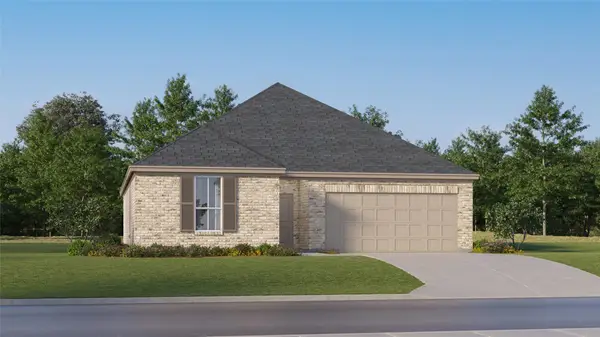 $291,874Active3 beds 2 baths1,604 sq. ft.
$291,874Active3 beds 2 baths1,604 sq. ft.623 Stud Drive, Aubrey, TX 76227
MLS# 21096031Listed by: TURNER MANGUM,LLC - New
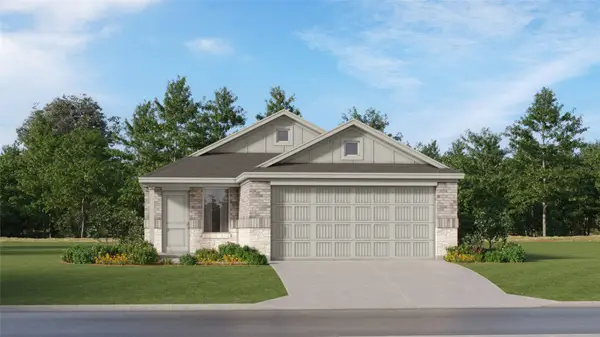 $291,134Active4 beds 2 baths1,656 sq. ft.
$291,134Active4 beds 2 baths1,656 sq. ft.2033 Belgian Drive, Aubrey, TX 76227
MLS# 21096038Listed by: TURNER MANGUM,LLC - New
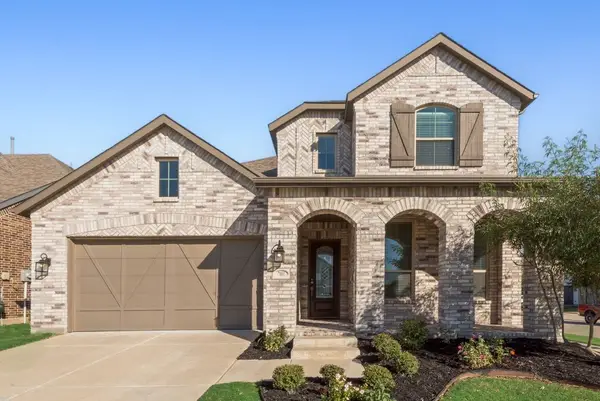 $590,900Active5 beds 4 baths3,213 sq. ft.
$590,900Active5 beds 4 baths3,213 sq. ft.7001 Spring Park Dr, Aubrey, TX 76227
MLS# 21096113Listed by: TAYLOR REALTY ASSOCIATES - New
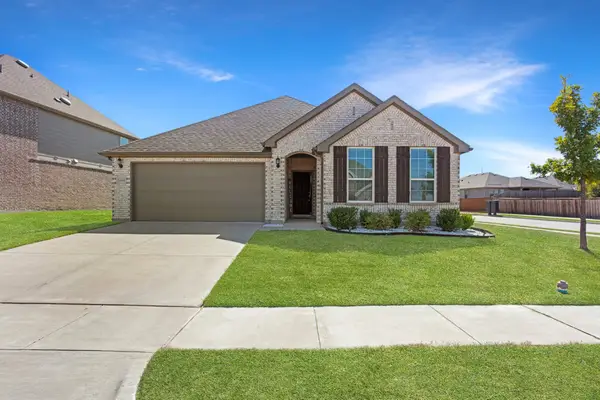 $350,000Active4 beds 2 baths1,912 sq. ft.
$350,000Active4 beds 2 baths1,912 sq. ft.2800 Tobias Lane, Aubrey, TX 76227
MLS# 21095982Listed by: POST OAK REALTY - New
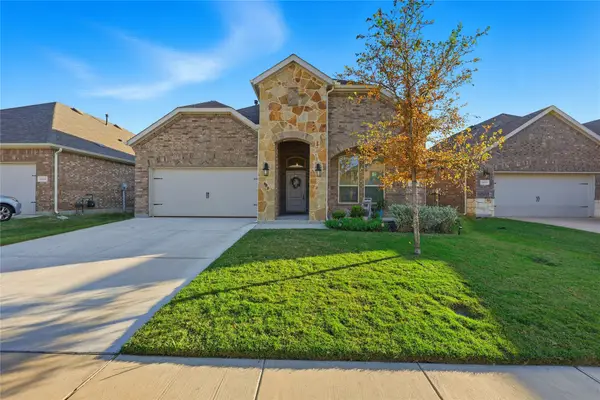 $405,000Active4 beds 4 baths2,510 sq. ft.
$405,000Active4 beds 4 baths2,510 sq. ft.11024 Gold Pan Trail, Aubrey, TX 76227
MLS# 21095606Listed by: DHS REALTY - New
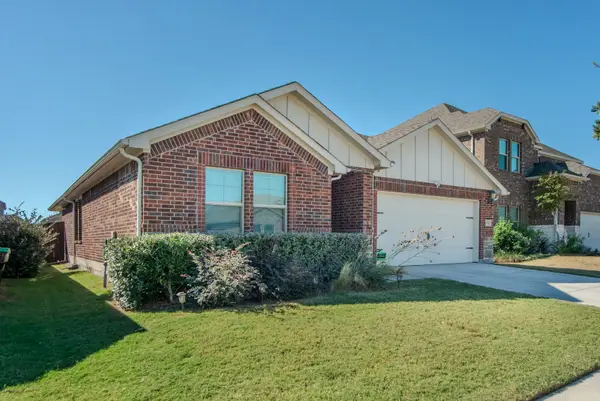 $344,999Active3 beds 2 baths1,830 sq. ft.
$344,999Active3 beds 2 baths1,830 sq. ft.1700 Gold Mine Trail, Aubrey, TX 76227
MLS# 21093358Listed by: TEXAS SIGNATURE REALTY - New
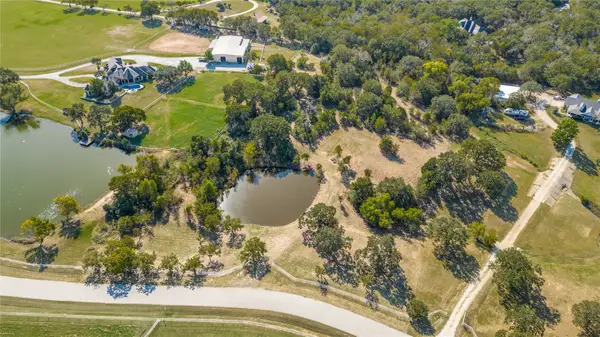 $650,000Active5 Acres
$650,000Active5 AcresTBD Mountain View Road, Aubrey, TX 76227
MLS# 21094194Listed by: EBBY HALLIDAY, REALTORS - Open Sun, 1 to 3pmNew
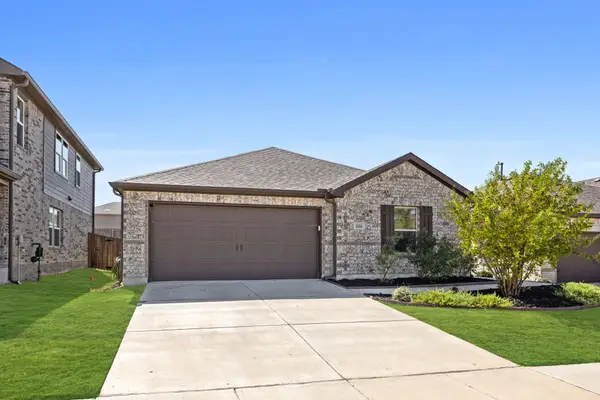 $340,000Active4 beds 2 baths2,127 sq. ft.
$340,000Active4 beds 2 baths2,127 sq. ft.816 Adair Drive, Aubrey, TX 76227
MLS# 21091889Listed by: COMPASS RE TEXAS, LLC - New
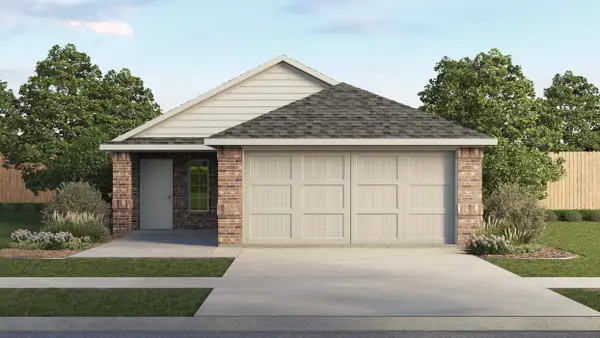 $279,990Active3 beds 2 baths1,335 sq. ft.
$279,990Active3 beds 2 baths1,335 sq. ft.3560 Barnfield Avenue, Aubrey, TX 76227
MLS# 21094879Listed by: DR HORTON, AMERICA'S BUILDER - New
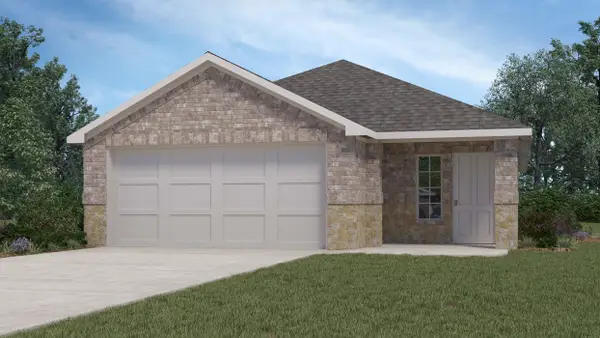 $295,990Active3 beds 2 baths1,440 sq. ft.
$295,990Active3 beds 2 baths1,440 sq. ft.3533 Bar Claims Street, Aubrey, TX 76227
MLS# 21094885Listed by: DR HORTON, AMERICA'S BUILDER
