4224 Palomino Road, Aubrey, TX 76227
Local realty services provided by:ERA Newlin & Company
Listed by:jimmy rado877-933-5539
Office:david m. weekley
MLS#:21017404
Source:GDAR
Price summary
- Price:$509,990
- Price per sq. ft.:$178.26
- Monthly HOA dues:$68
About this home
Welcome to the streamlined comforts and bold luxuries of The Brays floor plan by David Weekley Homes. Explore your interior design skills in the glamorous open-concept floor plan that includes soaring ceilings and a scenic backyard view. The glamorous kitchen features a sleek island, large pantry, and an abundance of cabinets and countertops. Design your ultimate home office or an innovative specialty room in the captivating front study. Your Owner’s Retreat provides a personal sanctuary bedroom, contemporary bathroom, and an extended walk-in closet. Gather together for family movie nights and create cherished memories in the cheerful upstairs retreat. Each spare bedroom presents walk-in closets and the living space for unique personalities to shine. Distinguished features include a downstairs powder room, central laundry room, and extra storage space in the 2-car garage. Let us Start Building your expertly-crafted new home in Sandbrock Ranch while you plan your house-warming party.
Contact an agent
Home facts
- Year built:2025
- Listing ID #:21017404
- Added:68 day(s) ago
- Updated:October 06, 2025 at 07:48 PM
Rooms and interior
- Bedrooms:4
- Total bathrooms:4
- Full bathrooms:3
- Half bathrooms:1
- Living area:2,861 sq. ft.
Heating and cooling
- Cooling:Ceiling Fans, Central Air, Electric
- Heating:Central, Natural Gas
Structure and exterior
- Roof:Composition
- Year built:2025
- Building area:2,861 sq. ft.
- Lot area:0.14 Acres
Schools
- High school:Ray Braswell
- Middle school:Rodriguez
- Elementary school:Union Park
Finances and disclosures
- Price:$509,990
- Price per sq. ft.:$178.26
New listings near 4224 Palomino Road
- New
 $340,000Active3 beds 2 baths1,785 sq. ft.
$340,000Active3 beds 2 baths1,785 sq. ft.10705 Klondike Lane, Aubrey, TX 76227
MLS# 21075975Listed by: PINNACLE REALTY ADVISORS - New
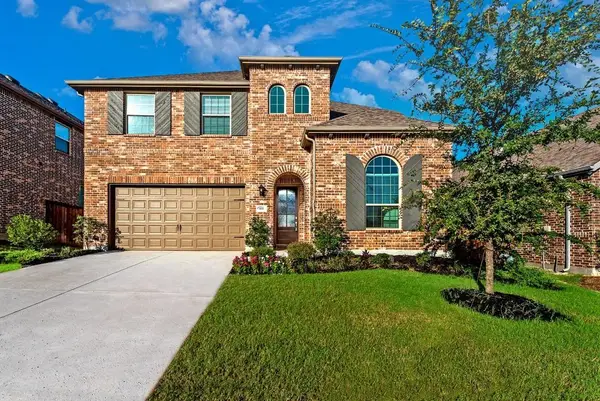 $500,000Active5 beds 4 baths2,578 sq. ft.
$500,000Active5 beds 4 baths2,578 sq. ft.4005 Big Prairie Drive, Aubrey, TX 76227
MLS# 89847148Listed by: WOLEX PROPERTIES - New
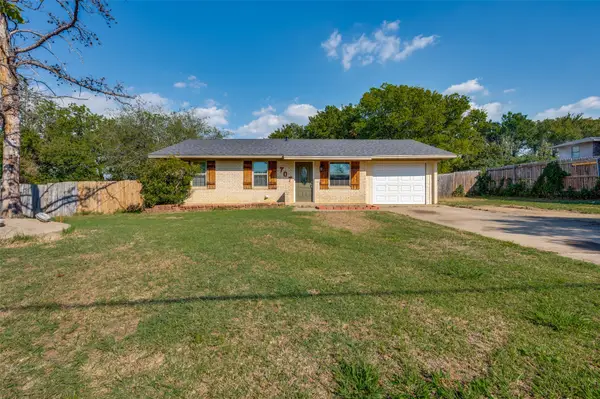 $235,000Active3 beds 1 baths1,089 sq. ft.
$235,000Active3 beds 1 baths1,089 sq. ft.707 Caddell Street, Aubrey, TX 76227
MLS# 21077943Listed by: FATHOM REALTY - New
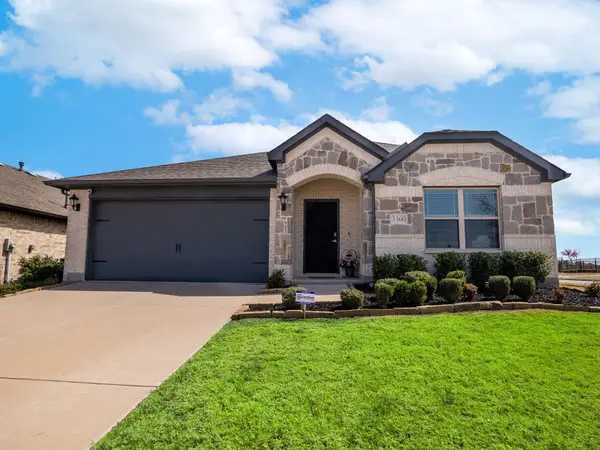 $419,900Active3 beds 2 baths1,674 sq. ft.
$419,900Active3 beds 2 baths1,674 sq. ft.3300 Adobe Vista, Aubrey, TX 76227
MLS# 21078331Listed by: UNITED REAL ESTATE FRISCO - New
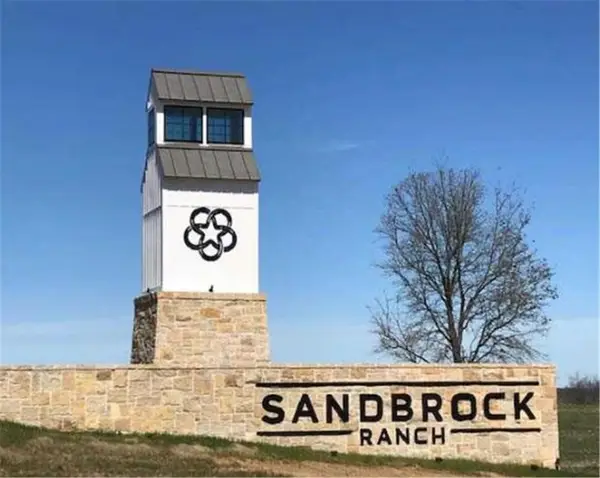 $792,794Active5 beds 5 baths3,431 sq. ft.
$792,794Active5 beds 5 baths3,431 sq. ft.4112 Fall Aster Way, Aubrey, TX 76227
MLS# 21078195Listed by: WILLIAM DAVIS REALTY - New
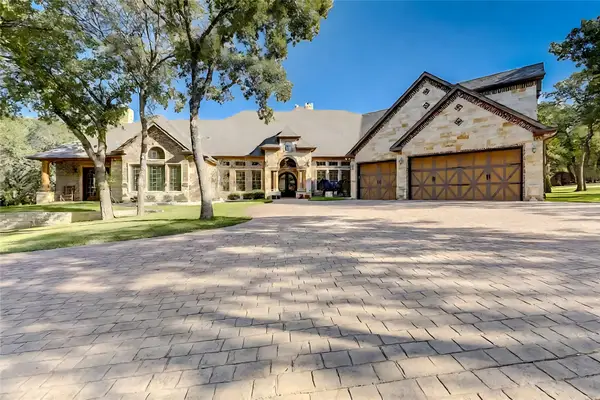 $2,948,000Active4 beds 6 baths6,595 sq. ft.
$2,948,000Active4 beds 6 baths6,595 sq. ft.6565 Rockridge Trl, Aubrey, TX 76227
MLS# 21076939Listed by: REAL - New
 $488,000Active4 beds 3 baths2,291 sq. ft.
$488,000Active4 beds 3 baths2,291 sq. ft.4105 Silver Spur Court, Aubrey, TX 76227
MLS# 21075175Listed by: BRAY REAL ESTATE GROUP- DALLAS - New
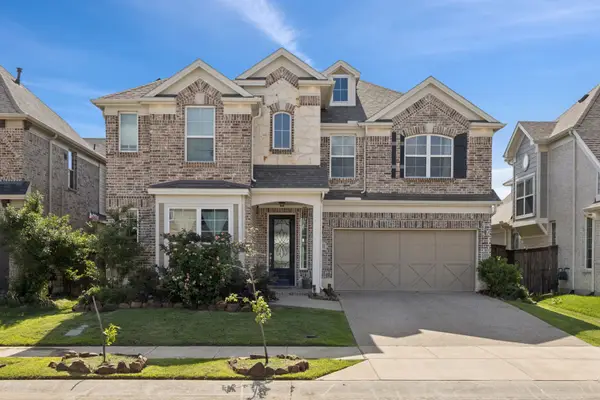 $524,990Active5 beds 5 baths3,334 sq. ft.
$524,990Active5 beds 5 baths3,334 sq. ft.1305 Mary Horn Lane, Aubrey, TX 76227
MLS# 21077876Listed by: EBBY HALLIDAY, REALTORS - New
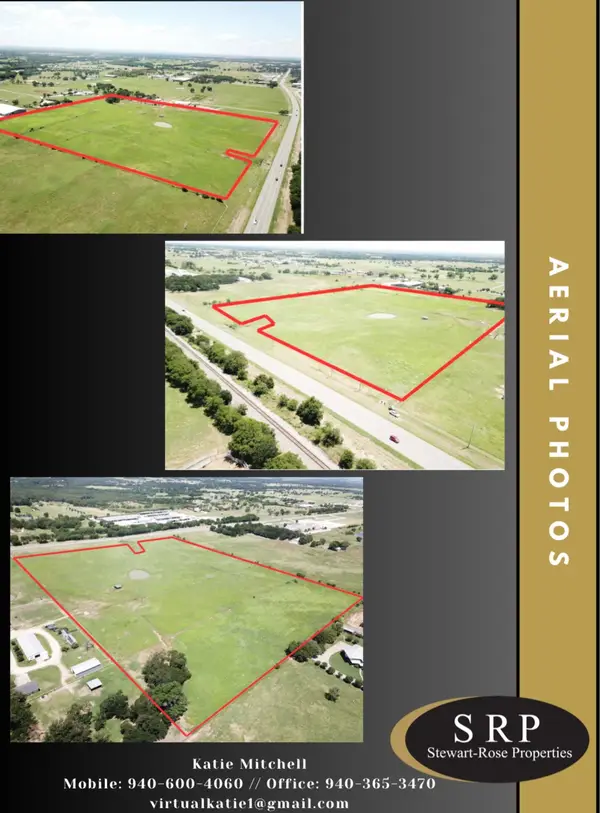 $8,537,760Active28.07 Acres
$8,537,760Active28.07 Acres9212 Hwy 377, Pilot Point, TX 76258
MLS# 21077739Listed by: STEWART-ROSE PROPERTIES - New
 $399,900Active5 beds 3 baths2,947 sq. ft.
$399,900Active5 beds 3 baths2,947 sq. ft.509 Earp Street, Aubrey, TX 76227
MLS# 21076433Listed by: COLDWELL BANKER REALTY
