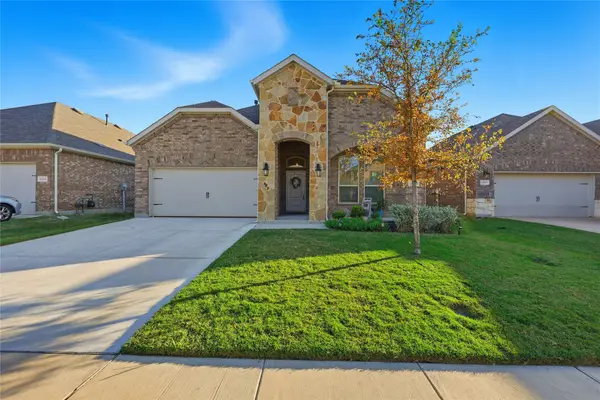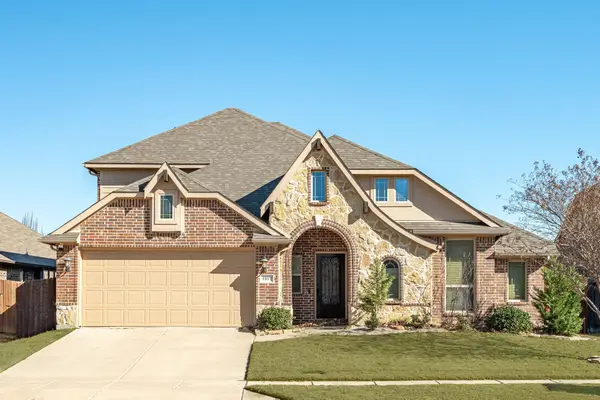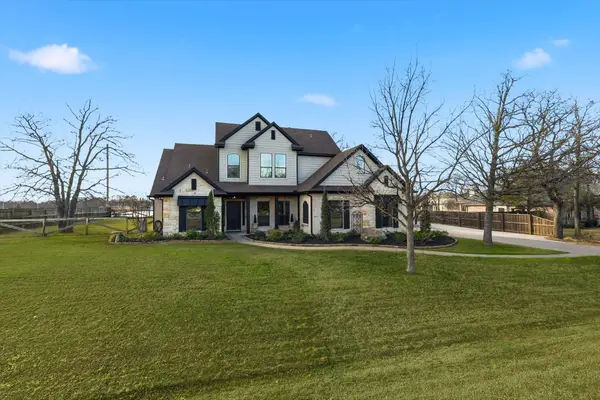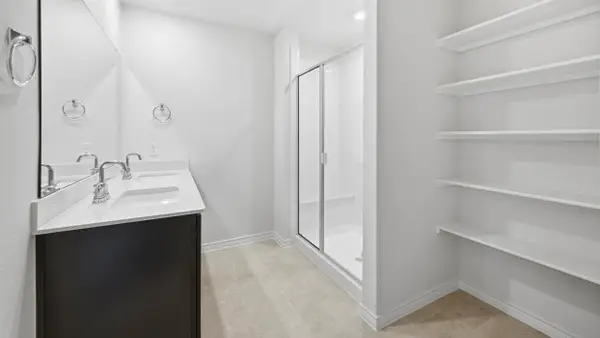4241 Clydesdale Drive, Aubrey, TX 76227
Local realty services provided by:ERA Newlin & Company
4241 Clydesdale Drive,Aubrey, TX 76227
$599,990
- 4 Beds
- 5 Baths
- 3,820 sq. ft.
- Single family
- Pending
Listed by: ben caballero888-872-6006
Office: homesusa.com
MLS#:20923566
Source:GDAR
Price summary
- Price:$599,990
- Price per sq. ft.:$157.07
- Monthly HOA dues:$81
About this home
MLS# 20923566 - Built by Coventry Homes - Const. Completed Jun 15 2025 ~ Discover your perfect retreat in this exquisite 4-bedroom, 4.5-bathroom home. With a spacious three-car garage, this residence combines luxury and practicality. Enjoy dinners in the elegant dining room, and take advantage of the butler's pantry for effortless entertaining. A versatile study offers a quiet workspace, while a unique utility room conveniently connects to the primary bedroom. Relax on the covered patio or host gatherings in the game room and media room, designed for endless fun and entertainment. The stunning curved staircase adds a touch of sophistication to the home's design. This property is a must-see! Schedule your showing today and experience all it has to offer!
Contact an agent
Home facts
- Year built:2025
- Listing ID #:20923566
- Added:244 day(s) ago
- Updated:January 02, 2026 at 08:26 AM
Rooms and interior
- Bedrooms:4
- Total bathrooms:5
- Full bathrooms:4
- Half bathrooms:1
- Living area:3,820 sq. ft.
Heating and cooling
- Cooling:Central Air
- Heating:Central, Electric
Structure and exterior
- Roof:Composition
- Year built:2025
- Building area:3,820 sq. ft.
Schools
- High school:Ray Braswell
- Middle school:Pat Hagan Cheek
- Elementary school:Sandbrock Ranch
Finances and disclosures
- Price:$599,990
- Price per sq. ft.:$157.07
New listings near 4241 Clydesdale Drive
- New
 $377,777Active4 beds 3 baths2,510 sq. ft.
$377,777Active4 beds 3 baths2,510 sq. ft.11024 Gold Pan Trail, Aubrey, TX 76227
MLS# 21142195Listed by: DHS REALTY - New
 $320,000Active3 beds 2 baths1,782 sq. ft.
$320,000Active3 beds 2 baths1,782 sq. ft.2936 Brady Starr Drive, Aubrey, TX 76227
MLS# 21138567Listed by: COLDWELL BANKER APEX, REALTORS - New
 $499,000Active4 beds 3 baths2,744 sq. ft.
$499,000Active4 beds 3 baths2,744 sq. ft.1017 Ponderosa Drive, Aubrey, TX 76227
MLS# 21139614Listed by: COLDWELL BANKER APEX, REALTORS - New
 $712,765Active5 beds 5 baths3,667 sq. ft.
$712,765Active5 beds 5 baths3,667 sq. ft.1408 Buttercup Avenue, Aubrey, TX 76227
MLS# 21141405Listed by: HOMESUSA.COM - Open Sat, 11am to 1pmNew
 $675,000Active3 beds 3 baths2,090 sq. ft.
$675,000Active3 beds 3 baths2,090 sq. ft.113 Bent Oak Drive, Aubrey, TX 76227
MLS# 21139155Listed by: POST OAK REALTY - New
 $287,990Active3 beds 2 baths1,604 sq. ft.
$287,990Active3 beds 2 baths1,604 sq. ft.3548 Aster Lane, Aubrey, TX 76227
MLS# 21139735Listed by: D.R. HORTON, AMERICA'S BUILDER - New
 $350,990Active4 beds 3 baths2,404 sq. ft.
$350,990Active4 beds 3 baths2,404 sq. ft.3425 Amaretto Road, Aubrey, TX 76227
MLS# 21139742Listed by: D.R. HORTON, AMERICA'S BUILDER - New
 $316,990Active4 beds 3 baths2,133 sq. ft.
$316,990Active4 beds 3 baths2,133 sq. ft.10317 Ambrose Drive, Aubrey, TX 76227
MLS# 21137514Listed by: D.R. HORTON, AMERICA'S BUILDER - New
 $263,990Active3 beds 2 baths1,335 sq. ft.
$263,990Active3 beds 2 baths1,335 sq. ft.3517 Bar Claims Street, Aubrey, TX 76227
MLS# 21137516Listed by: D.R. HORTON, AMERICA'S BUILDER  $285,000Active3 beds 2 baths1,516 sq. ft.
$285,000Active3 beds 2 baths1,516 sq. ft.11404 Culberson Drive, Aubrey, TX 76227
MLS# 21135534Listed by: MARK SPAIN REAL ESTATE
