4341 Clydesdale Drive, Aubrey, TX 76227
Local realty services provided by:ERA Empower
4341 Clydesdale Drive,Aubrey, TX 76227
$650,000
- 3 Beds
- 4 Baths
- 3,050 sq. ft.
- Single family
- Active
Listed by: dina verteramo888-524-3182
Office: highland homes realty
MLS#:21086306
Source:GDAR
Price summary
- Price:$650,000
- Price per sq. ft.:$213.11
- Monthly HOA dues:$89
About this home
Popular Plan 216 with generational Bedroom and Bath. Hard to find 2nd primary living on beautiful oversized lot. 3BR, 3.5 baths, 3 car garage, media, study and family room with gorgeous fireplace.
Contact an agent
Home facts
- Year built:2025
- Listing ID #:21086306
- Added:131 day(s) ago
- Updated:February 23, 2026 at 12:48 PM
Rooms and interior
- Bedrooms:3
- Total bathrooms:4
- Full bathrooms:3
- Half bathrooms:1
- Living area:3,050 sq. ft.
Heating and cooling
- Cooling:Ceiling Fans, Central Air
- Heating:Central, Humidity Control, Natural Gas
Structure and exterior
- Roof:Composition
- Year built:2025
- Building area:3,050 sq. ft.
- Lot area:0.2 Acres
Schools
- High school:Ray Braswell
- Middle school:Pat Hagan Cheek
- Elementary school:Sandbrock Ranch
Finances and disclosures
- Price:$650,000
- Price per sq. ft.:$213.11
New listings near 4341 Clydesdale Drive
- Open Sat, 12 to 2pmNew
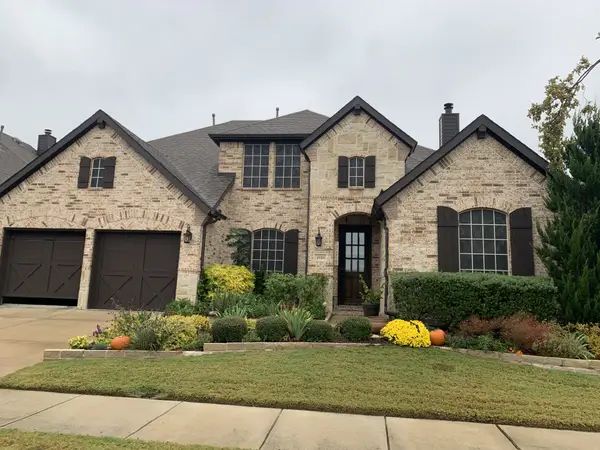 $630,000Active4 beds 4 baths3,603 sq. ft.
$630,000Active4 beds 4 baths3,603 sq. ft.4900 Bonfire Way, Aubrey, TX 76227
MLS# 21187004Listed by: WEST RESIDENTIAL REALTY, LLC 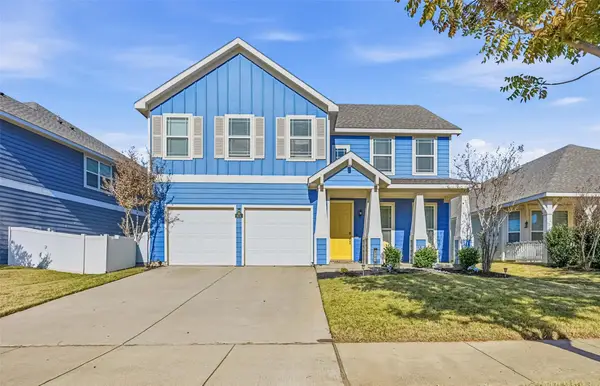 $335,000Active4 beds 3 baths2,335 sq. ft.
$335,000Active4 beds 3 baths2,335 sq. ft.9201 Benevolent Court, Aubrey, TX 76227
MLS# 21118123Listed by: HOMESMART- New
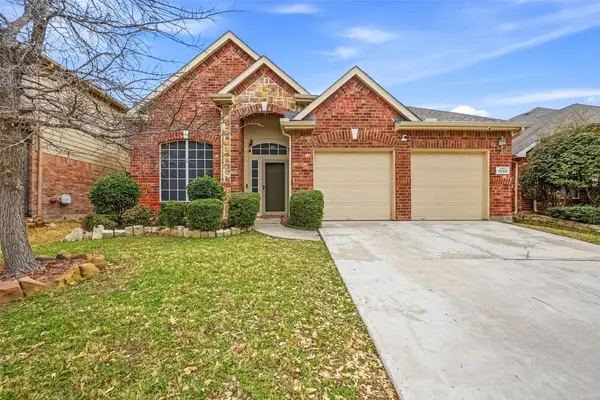 $305,000Active4 beds 3 baths2,497 sq. ft.
$305,000Active4 beds 3 baths2,497 sq. ft.1032 Shearwater Avenue, Aubrey, TX 76227
MLS# 21186986Listed by: WILLIAM GRAYSON REALTY - New
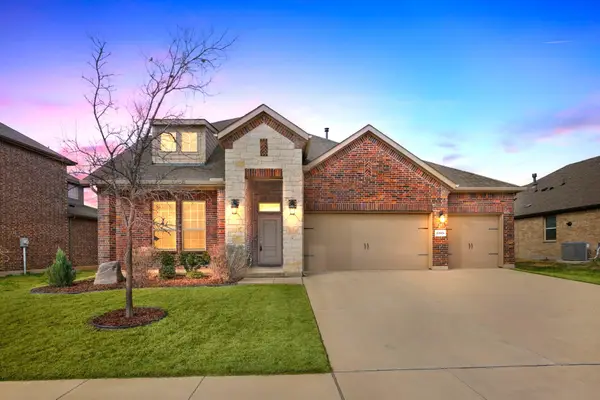 $405,000Active4 beds 3 baths2,515 sq. ft.
$405,000Active4 beds 3 baths2,515 sq. ft.2909 Faro Road, Aubrey, TX 76227
MLS# 21187296Listed by: FATHOM REALTY - New
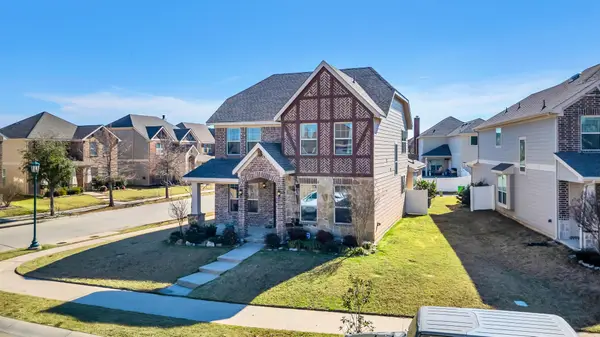 $350,000Active3 beds 3 baths2,058 sq. ft.
$350,000Active3 beds 3 baths2,058 sq. ft.1044 Holly Anne Lane, Aubrey, TX 76227
MLS# 21181523Listed by: EVOLVE REAL ESTATE LLC  $664,463Active4 beds 4 baths3,534 sq. ft.
$664,463Active4 beds 4 baths3,534 sq. ft.7229 Switchgrass Street, Aubrey, TX 76227
MLS# 21175229Listed by: HOMESUSA.COM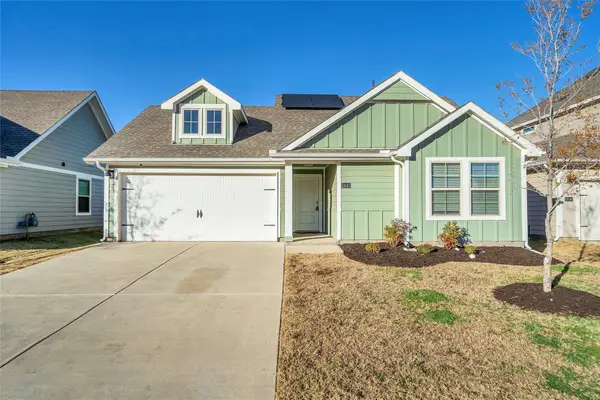 $259,990Active3 beds 2 baths1,249 sq. ft.
$259,990Active3 beds 2 baths1,249 sq. ft.13141 Sanctuary Drive, Aubrey, TX 76227
MLS# 21132651Listed by: HOME CAPITAL REALTY LLC $1,365,000Active5 beds 3 baths4,505 sq. ft.
$1,365,000Active5 beds 3 baths4,505 sq. ft.2050 E Oak Shores Drive, Aubrey, TX 76227
MLS# 21127106Listed by: FATHOM REALTY, LLC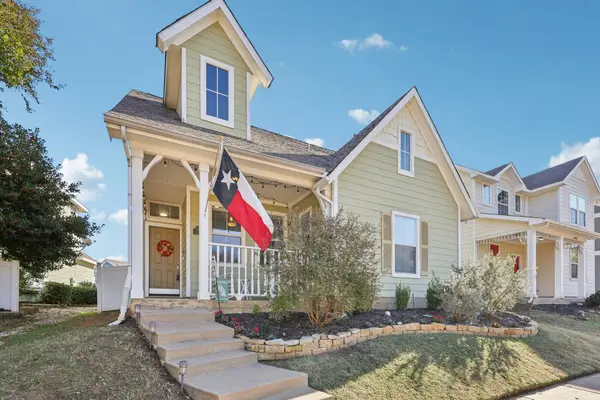 $310,000Active3 beds 3 baths1,764 sq. ft.
$310,000Active3 beds 3 baths1,764 sq. ft.10012 Cherry Hill Lane, Aubrey, TX 76227
MLS# 21131656Listed by: BERKSHIRE HATHAWAYHS PENFED TX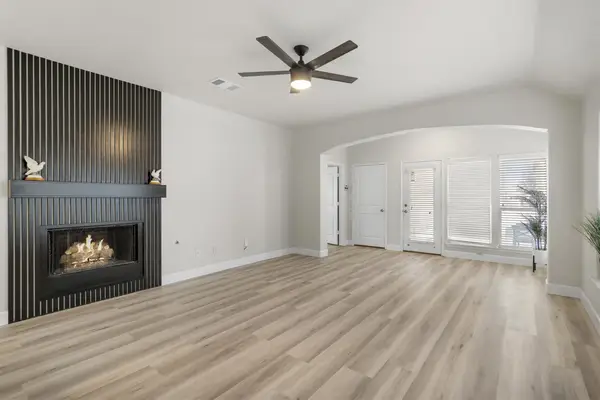 $320,000Active4 beds 2 baths1,697 sq. ft.
$320,000Active4 beds 2 baths1,697 sq. ft.1816 Freedom Lane, Aubrey, TX 76227
MLS# 21168828Listed by: KELLER WILLIAMS REALTY-FM

