4768 Pebble Creek Drive, Aubrey, TX 76227
Local realty services provided by:ERA Courtyard Real Estate
Listed by: carrie millett(817) 875-4992
Office: inc realty, llc.
MLS#:21086048
Source:GDAR
Price summary
- Price:$1,149,000
- Price per sq. ft.:$215.37
About this home
MULTIPLE GENERATIONAL DREAM HOME ON OVER AN ACRE! NO HOA, MUD, or PID! This remarkable property includes 2 COMPLETE HOMES PLUS A BONUS OVER THE GARAGE APARTMENT, providing endless possibilities for family living or investment income. With 3 POTENTIAL RENTAL OPPORTUNITIES, this property is both a comfortable residence and a smart investment. The PRIMARY RESIDENCE spans 2,517 sq. ft., featuring a 3 bedroom, 2 bath, 2 living, 1 dining, flex space and a fireplace. The newly renovated kitchen is a chef's delight, complete with a stylish wine or coffee bar area, while the spacious den or theater room invites you to unwind and enjoy movie nights in comfort. Step outside to the expansive covered patio, complete with an outdoor kitchen ready to host your next gathering. The propane tank is owned and services the main house only. The GUEST or IN-LAW QUARTERS offers an additional 1,540 sq.ft., with 2 beds, 2 full en-suite baths, a full kitchen, and large living area. It also features its own yard and private covered deck and gated driveway, plus a 21'X17' finished garage with workspace, storage, and covered parking for car 2. The guest house is completely electric with a tank-less water heater. Adding even more value, the 1,280 sq. ft. OVER THE GARAGE APARTMENT or BONUS SUITE provides a large open room with a partial wall separating the potential bedroom area. There are 2 closets, a full bathroom, kitchenette, and storage, perfect for a home office, studio, or another rental opportunity. ALL 3 LIVING STRUCTURES FEATURES LUXURY VINYL PLANK AND TILE FLOORING, offering durability and low-maintenance living while you enjoy the serenity of country life. Parking and storage abound, including a circular drive, a large side area for extra parking, and a detached garage. There are 2 covered parking areas off garage 1 is RV parking with water and electrical hookup. Don't miss your chance to own this rare and versatile property!. Call your Realtor today to schedule your private tour.
Contact an agent
Home facts
- Year built:1994
- Listing ID #:21086048
- Added:120 day(s) ago
- Updated:February 15, 2026 at 12:41 PM
Rooms and interior
- Bedrooms:6
- Total bathrooms:5
- Full bathrooms:5
- Living area:5,335 sq. ft.
Heating and cooling
- Cooling:Central Air, Electric
- Heating:Central, Electric, Fireplaces
Structure and exterior
- Roof:Composition, Metal
- Year built:1994
- Building area:5,335 sq. ft.
- Lot area:1.4 Acres
Schools
- High school:Ryan H S
- Middle school:Strickland
- Elementary school:Hodge
Finances and disclosures
- Price:$1,149,000
- Price per sq. ft.:$215.37
- Tax amount:$6,339
New listings near 4768 Pebble Creek Drive
- New
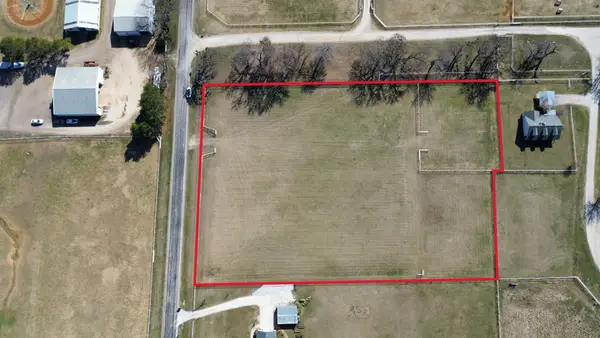 $999,999Active2.44 Acres
$999,999Active2.44 Acres6250 Mcnatt Road, Aubrey, TX 76227
MLS# 21179779Listed by: KELLER WILLIAMS FRISCO STARS - New
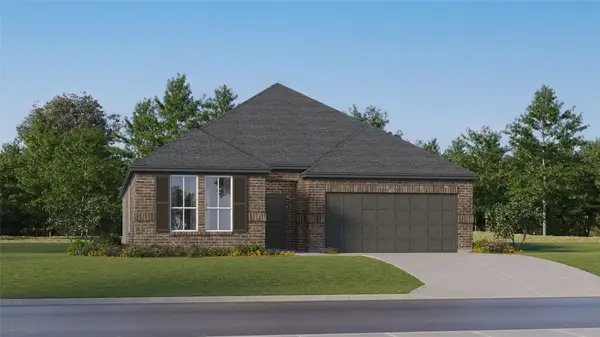 $305,824Active3 beds 2 baths1,801 sq. ft.
$305,824Active3 beds 2 baths1,801 sq. ft.2240 Pommel Lane, Aubrey, TX 76227
MLS# 21180330Listed by: TURNER MANGUM,LLC - New
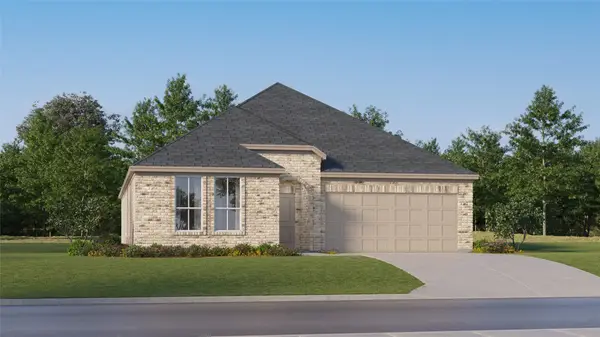 $392,824Active4 beds 2 baths2,062 sq. ft.
$392,824Active4 beds 2 baths2,062 sq. ft.608 Stud Drive, Aubrey, TX 76227
MLS# 21180334Listed by: TURNER MANGUM,LLC - New
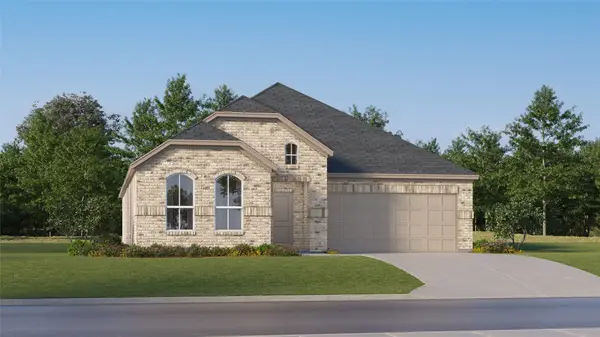 $323,999Active3 beds 2 baths1,952 sq. ft.
$323,999Active3 beds 2 baths1,952 sq. ft.652 Stud Drive, Aubrey, TX 76227
MLS# 21180337Listed by: TURNER MANGUM,LLC - New
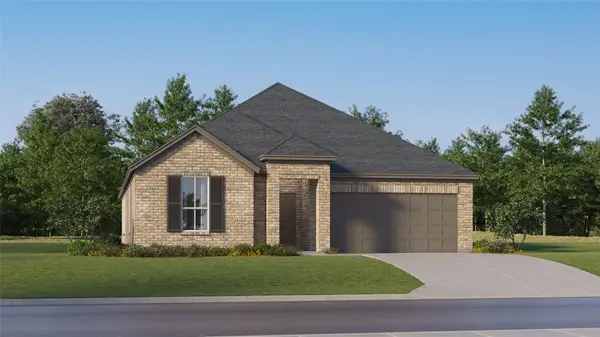 $387,999Active4 beds 2 baths2,062 sq. ft.
$387,999Active4 beds 2 baths2,062 sq. ft.643 Arabian Lane, Aubrey, TX 76227
MLS# 21180339Listed by: TURNER MANGUM,LLC - New
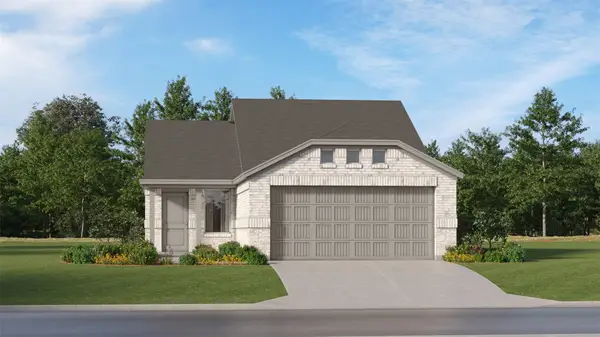 $250,824Active3 beds 2 baths1,451 sq. ft.
$250,824Active3 beds 2 baths1,451 sq. ft.804 Dressage Lane, Aubrey, TX 76227
MLS# 21180340Listed by: TURNER MANGUM,LLC - New
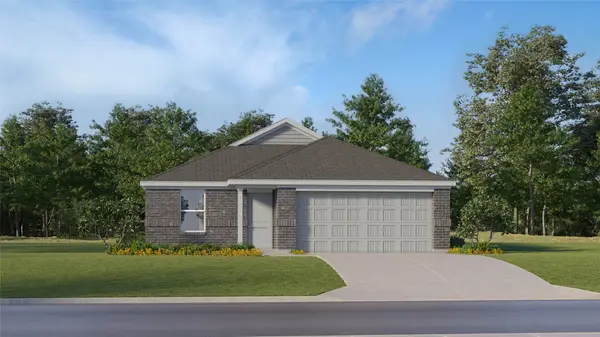 $316,999Active3 beds 2 baths1,302 sq. ft.
$316,999Active3 beds 2 baths1,302 sq. ft.2055 Stable Lane, Aubrey, TX 76227
MLS# 21180346Listed by: TURNER MANGUM,LLC - New
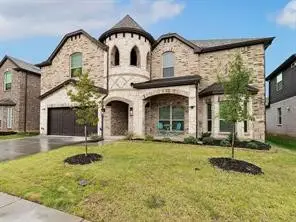 $684,900Active6 beds 4 baths4,402 sq. ft.
$684,900Active6 beds 4 baths4,402 sq. ft.5913 Painswick, Aubrey, TX 76227
MLS# 21169769Listed by: KELLER WILLIAMS PROSPER CELINA - New
 $487,000Active5 beds 4 baths3,056 sq. ft.
$487,000Active5 beds 4 baths3,056 sq. ft.1261 Pleasant Knoll Trail, Aubrey, TX 76227
MLS# 21178255Listed by: EXP REALTY - New
 $407,490Active4 beds 3 baths2,118 sq. ft.
$407,490Active4 beds 3 baths2,118 sq. ft.1005 Hammy Lane, Aubrey, TX 76227
MLS# 21177620Listed by: WILLIAM ROBERDS

