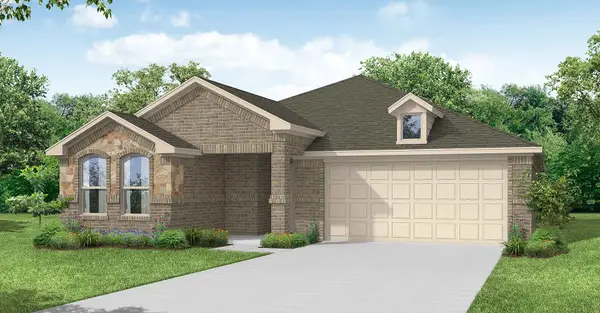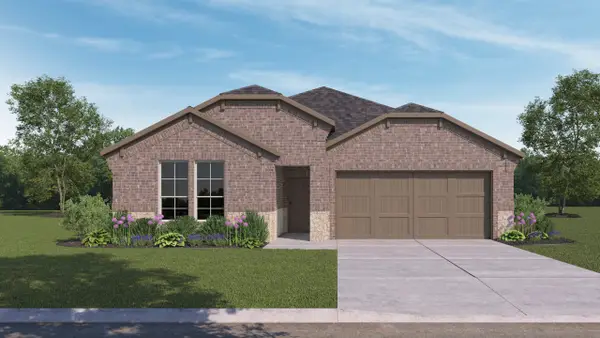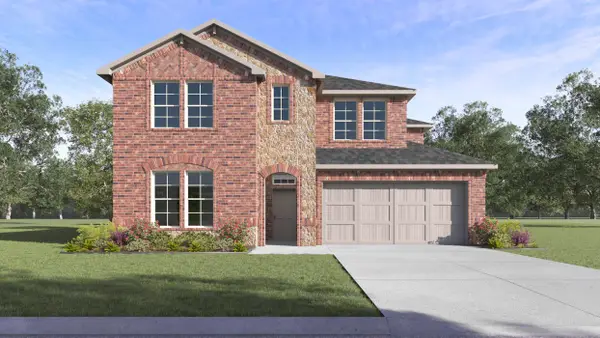624 Breton Drive, Aubrey, TX 76227
Local realty services provided by:ERA Newlin & Company



Listed by:stephanie brewer214-395-7935
Office:jr premier properties
MLS#:20966524
Source:GDAR
Price summary
- Price:$998,000
- Price per sq. ft.:$223.42
- Monthly HOA dues:$77
About this home
Seller offering $30K in concessions. North Facing Masterpiece boasts over 250K+ upgrades! French door entry opens to high ceilings, a beautiful solid hardwood curved staircase and private office with built ins. Pass the large media room with barn doors as you walk to the living and dining with soaring ceilings, floor to ceiling brick fireplace and 10ft sliders. Living, dining and kitchen have views of your Resort backyard that includes a massive covered travertine patio, heated pool with 3 waterfalls, outdoor kitchen, large sunken Tiki Hut with swim up bar and this pool has its own half bathroom. Palm trees and turf finish this nearly maintenance free oasis backyard.
Dream kitchen has 6-burner gas cooktop, farm sink, oversized island, large nook with built in desk, dry bar with wine storage and lots of cabinetry. Not to mention the large walk in pantry, mud area, large laundry room with more cabinets and sink for 2nd food prep area and built ins.
The extended primary bedroom with ensuite includes a walk through shower for 2, free standing tub, linen closet and a giant walk in closet. Plenty of room for guests with second bedroom downstairs with ensuite and a large walk in closet. Lots of space with the 3 car tandem garage with nice epoxy floors. 3 storage closet down and 2 half bathrooms down.
Second level offers 3 additional large bedrooms with ensuites and walk in closets. More entertaining in open loft with its own half bath and 3 more storage closets. Loft overlooks the huge living and dining rooms.
Gorgeous solid hardwood floors, quartz countertops and shutters throughout. Experience luxury and functionality seamlessly blended for a living experience like no other.
Community offers Amenity Center, Fitness Rm, Playground, Resort Style Pool, Splash Pad, Lakeside Patio with Fire Pits, Dog Park, Tree House, Fully Stocked Fishing Lakes, Walk and Bike Paths and much more. Upgrade list, survey and pool info in Transaction Desk. 4 miles from PGA
Contact an agent
Home facts
- Year built:2023
- Listing Id #:20966524
- Added:65 day(s) ago
- Updated:August 22, 2025 at 11:38 AM
Rooms and interior
- Bedrooms:5
- Total bathrooms:8
- Full bathrooms:5
- Half bathrooms:3
- Living area:4,467 sq. ft.
Heating and cooling
- Cooling:Attic Fan, Ceiling Fans, Central Air, Electric, Humidity Control, Multi Units, Zoned
- Heating:Central, Fireplaces, Humidity Control, Natural Gas, Zoned
Structure and exterior
- Roof:Composition
- Year built:2023
- Building area:4,467 sq. ft.
- Lot area:0.2 Acres
Schools
- High school:Ray Braswell
- Middle school:Pat Hagan Cheek
- Elementary school:Sandbrock Ranch
Finances and disclosures
- Price:$998,000
- Price per sq. ft.:$223.42
New listings near 624 Breton Drive
- New
 $464,999Active5 beds 4 baths3,028 sq. ft.
$464,999Active5 beds 4 baths3,028 sq. ft.1223 Mallard Creek, Aubrey, TX 76227
MLS# 21038784Listed by: EXP REALTY - New
 $294,900Active3 beds 2 baths1,421 sq. ft.
$294,900Active3 beds 2 baths1,421 sq. ft.8829 Deadwood Lane, Aubrey, TX 76227
MLS# 21039145Listed by: DECORATIVE REAL ESTATE - Open Sat, 1 to 3pmNew
 $399,900Active4 beds 3 baths2,270 sq. ft.
$399,900Active4 beds 3 baths2,270 sq. ft.1805 Gold Mine Trail, Aubrey, TX 76227
MLS# 21035951Listed by: HUGGINS REALTY - Open Sun, 12 to 4pmNew
 $381,612Active3 beds 2 baths1,770 sq. ft.
$381,612Active3 beds 2 baths1,770 sq. ft.1405 Hillbrook Court, Aubrey, TX 76227
MLS# 21038890Listed by: IMP REALTY - New
 $414,449Active3 beds 3 baths2,327 sq. ft.
$414,449Active3 beds 3 baths2,327 sq. ft.1733 Meadow Crest Drive, Aubrey, TX 76227
MLS# 21038937Listed by: IMP REALTY - New
 $430,000Active5 beds 4 baths3,399 sq. ft.
$430,000Active5 beds 4 baths3,399 sq. ft.3224 Stillwater Lane, Aubrey, TX 76227
MLS# 21038011Listed by: CONTINENTAL REAL ESTATE GROUP - New
 $374,990Active5 beds 3 baths2,643 sq. ft.
$374,990Active5 beds 3 baths2,643 sq. ft.2700 Tobias Lane, Aubrey, TX 76227
MLS# 21037761Listed by: INC REALTY, LLC - New
 $325,000Active3 beds 2 baths1,639 sq. ft.
$325,000Active3 beds 2 baths1,639 sq. ft.3257 Trails End Road, Aubrey, TX 76227
MLS# 21025433Listed by: COLDWELL BANKER REALTY FRISCO - New
 $404,990Active4 beds 2 baths2,121 sq. ft.
$404,990Active4 beds 2 baths2,121 sq. ft.2430 Wesley Avenue, Royse City, TX 75189
MLS# 21038419Listed by: JEANETTE ANDERSON REAL ESTATE - New
 $449,490Active4 beds 3 baths2,970 sq. ft.
$449,490Active4 beds 3 baths2,970 sq. ft.2439 Wesley Avenue, Royse City, TX 75189
MLS# 21038422Listed by: JEANETTE ANDERSON REAL ESTATE
