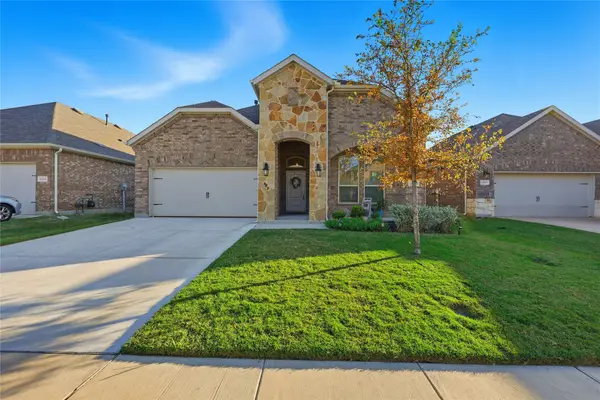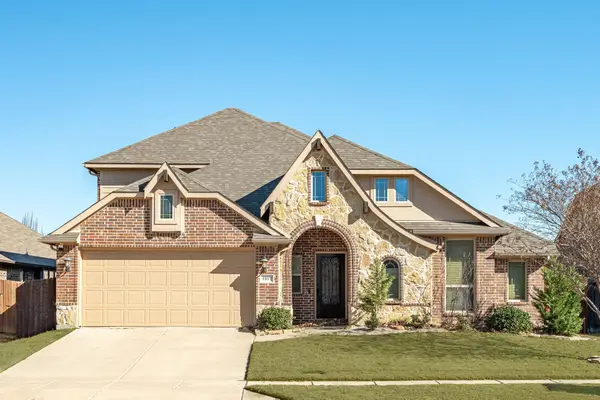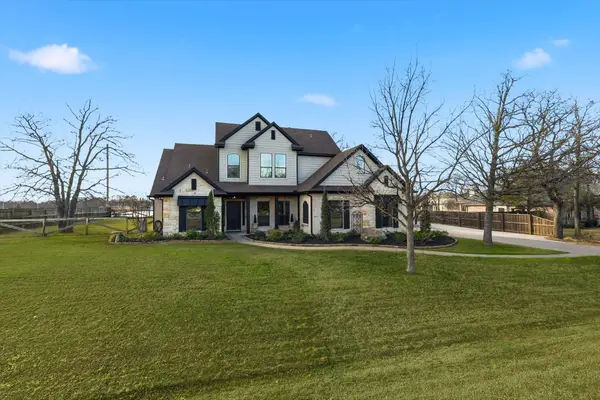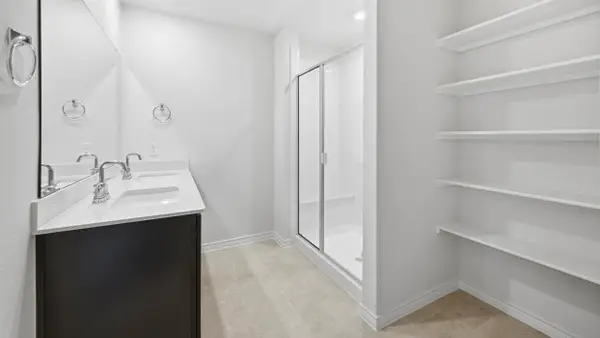724 Marietta Lane, Aubrey, TX 76227
Local realty services provided by:ERA Myers & Myers Realty
Listed by: rick orr214-821-3336
Office: christies lone star
MLS#:21103480
Source:GDAR
Price summary
- Price:$549,500
- Price per sq. ft.:$180.99
- Monthly HOA dues:$88.33
About this home
Welcome to a thoughtfully designed home that combines comfort, style, and functionality. This spacious residence features five bedrooms, three baths, a game room, formal dining, and a large backyard perfect for entertaining. The open living area showcases rich hardwood floors, a wood-burning stone fireplace, and plenty of natural light that creates a warm and inviting atmosphere.
The kitchen is both practical and stylish, featuring white cabinetry, stainless steel appliances, and ample counter space for cooking and casual dining. The dining area and living room flow seamlessly together, making it ideal for gatherings with family and friends.
The large primary suite offers a private retreat with room for a sitting area, double vanities, and a walk-in closet. Upstairs, the secondary bedrooms and game room provide plenty of space for family, guests, or a home office setup.
Step outside to a backyard built for year-round enjoyment. A custom-covered patio with an outdoor kitchen overlooks the sparkling pool and spa, creating an ideal setting for relaxing or hosting gatherings. With its spacious layout, thoughtful details, and inviting outdoor living space, this home is designed for both everyday living and effortless entertaining.
Contact an agent
Home facts
- Year built:2014
- Listing ID #:21103480
- Added:59 day(s) ago
- Updated:January 02, 2026 at 12:46 PM
Rooms and interior
- Bedrooms:5
- Total bathrooms:3
- Full bathrooms:2
- Half bathrooms:1
- Living area:3,036 sq. ft.
Heating and cooling
- Cooling:Central Air
- Heating:Central
Structure and exterior
- Roof:Composition
- Year built:2014
- Building area:3,036 sq. ft.
- Lot area:0.14 Acres
Schools
- High school:Ray Braswell
- Middle school:Navo
- Elementary school:Savannah
Finances and disclosures
- Price:$549,500
- Price per sq. ft.:$180.99
- Tax amount:$12,041
New listings near 724 Marietta Lane
- New
 $377,777Active4 beds 3 baths2,510 sq. ft.
$377,777Active4 beds 3 baths2,510 sq. ft.11024 Gold Pan Trail, Aubrey, TX 76227
MLS# 21142195Listed by: DHS REALTY - New
 $320,000Active3 beds 2 baths1,782 sq. ft.
$320,000Active3 beds 2 baths1,782 sq. ft.2936 Brady Starr Drive, Aubrey, TX 76227
MLS# 21138567Listed by: COLDWELL BANKER APEX, REALTORS - New
 $499,000Active4 beds 3 baths2,744 sq. ft.
$499,000Active4 beds 3 baths2,744 sq. ft.1017 Ponderosa Drive, Aubrey, TX 76227
MLS# 21139614Listed by: COLDWELL BANKER APEX, REALTORS - New
 $712,765Active5 beds 5 baths3,667 sq. ft.
$712,765Active5 beds 5 baths3,667 sq. ft.1408 Buttercup Avenue, Aubrey, TX 76227
MLS# 21141405Listed by: HOMESUSA.COM - Open Sat, 11am to 1pmNew
 $675,000Active3 beds 3 baths2,090 sq. ft.
$675,000Active3 beds 3 baths2,090 sq. ft.113 Bent Oak Drive, Aubrey, TX 76227
MLS# 21139155Listed by: POST OAK REALTY - New
 $287,990Active3 beds 2 baths1,604 sq. ft.
$287,990Active3 beds 2 baths1,604 sq. ft.3548 Aster Lane, Aubrey, TX 76227
MLS# 21139735Listed by: D.R. HORTON, AMERICA'S BUILDER - New
 $350,990Active4 beds 3 baths2,404 sq. ft.
$350,990Active4 beds 3 baths2,404 sq. ft.3425 Amaretto Road, Aubrey, TX 76227
MLS# 21139742Listed by: D.R. HORTON, AMERICA'S BUILDER - New
 $316,990Active4 beds 3 baths2,133 sq. ft.
$316,990Active4 beds 3 baths2,133 sq. ft.10317 Ambrose Drive, Aubrey, TX 76227
MLS# 21137514Listed by: D.R. HORTON, AMERICA'S BUILDER - New
 $263,990Active3 beds 2 baths1,335 sq. ft.
$263,990Active3 beds 2 baths1,335 sq. ft.3517 Bar Claims Street, Aubrey, TX 76227
MLS# 21137516Listed by: D.R. HORTON, AMERICA'S BUILDER  $285,000Active3 beds 2 baths1,516 sq. ft.
$285,000Active3 beds 2 baths1,516 sq. ft.11404 Culberson Drive, Aubrey, TX 76227
MLS# 21135534Listed by: MARK SPAIN REAL ESTATE
