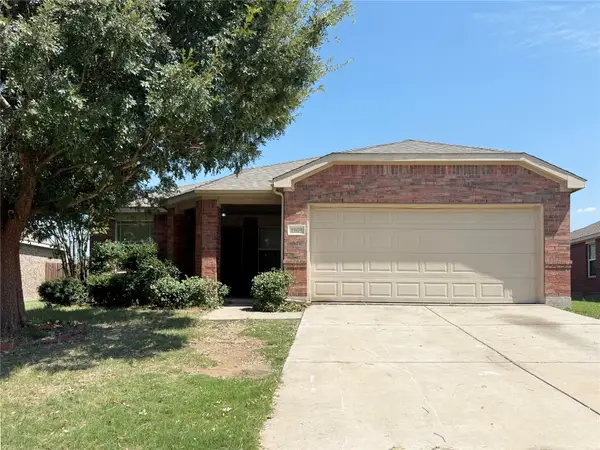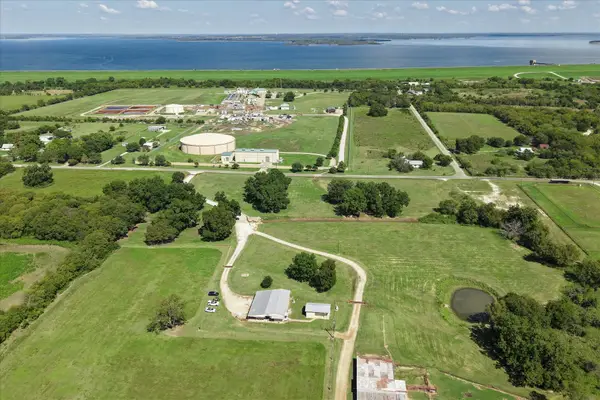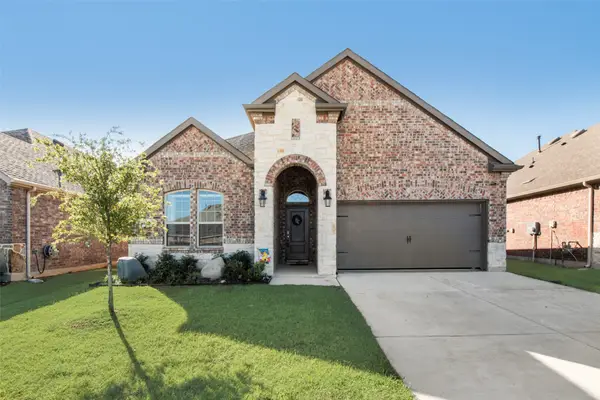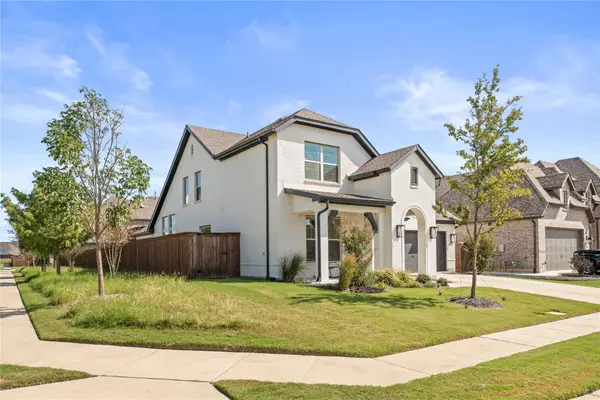732 Bridle Path Parkway, Aubrey, TX 76227
Local realty services provided by:ERA Newlin & Company
Listed by:ben caballero888-872-6006
Office:homesusa.com
MLS#:21085793
Source:GDAR
Price summary
- Price:$599,995
- Price per sq. ft.:$204.64
- Monthly HOA dues:$81
About this home
MLS# 21085793 - Built by Coventry Homes - Nov 28 2025 completion! ~ Step into luxury with the Bremond plan, nestled in the highly desirable Sandbrock Ranch community. This elegant 4-bedroom, 4-bath home impresses from the moment you arrive with its stunning covered front porch, inviting you into a refined interior featuring soaring ceilings and a floor-to-ceiling tiled fireplace that anchors the open-concept living area. The gourmet kitchen is thoughtfully designed to flow seamlessly into the living and dining spaces, making it perfect for both everyday living and upscale entertaining. Additional highlights include a private study, ideal for focused work or quiet reading, a dedicated media room for immersive movie nights, and a spacious three-car garage that offers ample storage and parking. The lavish primary suite serves as a true retreat, boasting a spa-like bathroom complete with a freestanding tub and an oversized walk-in closet for all your storage needs. Located in Sandbrock Ranch, residents enjoy access to an array of resort-style amenities including a pool, fitness center, a splash pad, a dog park, scenic lakes and trails, and year-round community events that foster a vibrant neighborhood atmosphere. Don’t miss the opportunity to make this exceptional home yours—schedule your tour today!
Contact an agent
Home facts
- Year built:2025
- Listing ID #:21085793
- Added:1 day(s) ago
- Updated:October 14, 2025 at 11:44 AM
Rooms and interior
- Bedrooms:4
- Total bathrooms:4
- Full bathrooms:4
- Living area:2,932 sq. ft.
Heating and cooling
- Cooling:Central Air
- Heating:Central, Electric
Structure and exterior
- Roof:Composition
- Year built:2025
- Building area:2,932 sq. ft.
Schools
- High school:Ray Braswell
- Middle school:Pat Hagan Cheek
- Elementary school:Sandbrock Ranch
Finances and disclosures
- Price:$599,995
- Price per sq. ft.:$204.64
New listings near 732 Bridle Path Parkway
- New
 $329,000Active4 beds 2 baths1,935 sq. ft.
$329,000Active4 beds 2 baths1,935 sq. ft.1809 Sparrow Lane, Aubrey, TX 76227
MLS# 21078868Listed by: DFW HOME - New
 $822,195Active4 beds 4 baths4,048 sq. ft.
$822,195Active4 beds 4 baths4,048 sq. ft.1508 Overbrook Parkway, Aubrey, TX 76227
MLS# 21085922Listed by: DINA VERTERAMO - New
 $4,815,525Active3 beds 2 baths2,080 sq. ft.
$4,815,525Active3 beds 2 baths2,080 sq. ft.6941 Burger Road, Aubrey, TX 76227
MLS# 21080868Listed by: EBBY HALLIDAY, REALTORS - New
 $4,815,525Active74.08 Acres
$4,815,525Active74.08 AcresTBD Burger Road, Aubrey, TX 76227
MLS# 21085384Listed by: EBBY HALLIDAY, REALTORS - New
 $324,000Active3 beds 2 baths1,650 sq. ft.
$324,000Active3 beds 2 baths1,650 sq. ft.1808 Ranch Trail Road, Aubrey, TX 76227
MLS# 21085222Listed by: FUNK REALTY GROUP, LLC - New
 $2,200Active3 beds 2 baths1,791 sq. ft.
$2,200Active3 beds 2 baths1,791 sq. ft.11224 Ponderosa Trail, Aubrey, TX 76227
MLS# 21085001Listed by: EXP REALTY LLC - Open Sat, 1 to 3pmNew
 $385,900Active4 beds 2 baths2,035 sq. ft.
$385,900Active4 beds 2 baths2,035 sq. ft.2911 Shetland Drive, Aubrey, TX 76227
MLS# 21084730Listed by: EXP REALTY - New
 $639,900Active4 beds 3 baths3,050 sq. ft.
$639,900Active4 beds 3 baths3,050 sq. ft.1612 Lantana Avenue, Aubrey, TX 76227
MLS# 21084097Listed by: RE/MAX DFW ASSOCIATES - New
 $458,500Active4 beds 3 baths2,461 sq. ft.
$458,500Active4 beds 3 baths2,461 sq. ft.8300 Bonanza Street, Aubrey, TX 76227
MLS# 21084282Listed by: EXIT STRATEGY REALTY
