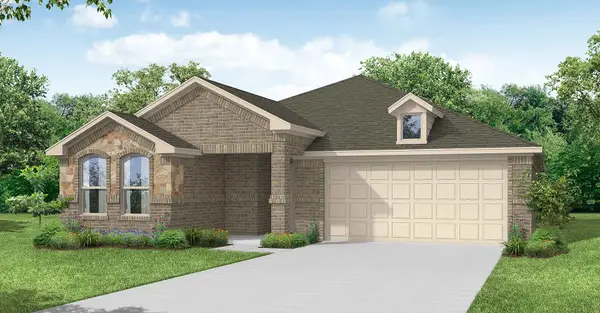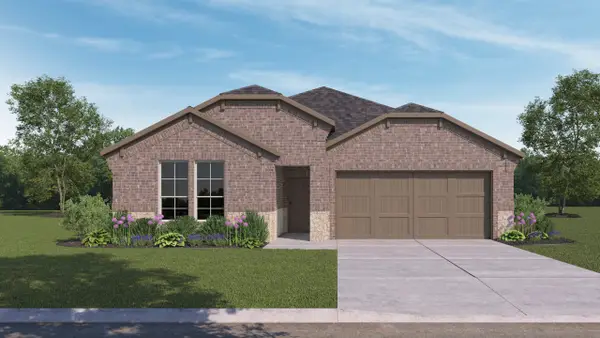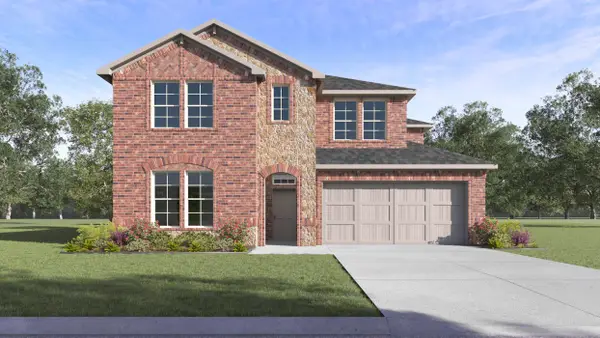913 Alton Drive, Aubrey, TX 76227
Local realty services provided by:ERA Steve Cook & Co, Realtors



Listed by:jo lynn smith972-382-8882
Office:keller williams prosper celina
MLS#:20947939
Source:GDAR
Price summary
- Price:$344,900
- Price per sq. ft.:$165.18
- Monthly HOA dues:$49.5
About this home
LIKE NEW, MOVE-IN READY! Situated on one of the LARGEST LOTS available for sale in this community. D.R.Horton's popular 'Lakeway' plan offers 2088 sf of living space spread across 4 BEDROOMS, 3 FULL BATHROOMS, an OFFICE, and a Separate Dining Area. This spacious single story home SHOWS LIKE NEW CONSTRUCTION. With a neutral color palette, fresh interior paint, brand new carpet in all carpeted areas, ceiling fans in every bedroom, brushed nickel cabinet hardware, decorative lighting and designer accents not found in new construction homes. There's nothing left for you to do! The light-filled open floor plan seamlessly combines the living, dining, and kitchen areas - perfect for entertaining. Outside you'll find a nicely landscaped front yard, a large private backyard spacious enough for any activity you have in mind, and a large cozy covered patio to take in the sunset at the end of the day. Community amenities include a pool, soccer fields, sand volleyball court, hike and bike trails, playgrounds, and a dog park. Located minutes from Costco, H-E-B, Frisco PGA Entertainment District, the future Universal Studios, and so much more! ~ Now priced below appraised value, don't miss this deal!
** Photos with furniture are virtually staged. **
Contact an agent
Home facts
- Year built:2020
- Listing Id #:20947939
- Added:79 day(s) ago
- Updated:August 22, 2025 at 11:38 AM
Rooms and interior
- Bedrooms:4
- Total bathrooms:3
- Full bathrooms:3
- Living area:2,088 sq. ft.
Heating and cooling
- Cooling:Central Air, Electric
- Heating:Central, Electric
Structure and exterior
- Roof:Composition
- Year built:2020
- Building area:2,088 sq. ft.
- Lot area:0.17 Acres
Schools
- High school:Ray Braswell
- Middle school:Pat Hagan Cheek
- Elementary school:Paloma Creek
Finances and disclosures
- Price:$344,900
- Price per sq. ft.:$165.18
- Tax amount:$6,475
New listings near 913 Alton Drive
- New
 $464,999Active5 beds 4 baths3,028 sq. ft.
$464,999Active5 beds 4 baths3,028 sq. ft.1223 Mallard Creek, Aubrey, TX 76227
MLS# 21038784Listed by: EXP REALTY - New
 $294,900Active3 beds 2 baths1,421 sq. ft.
$294,900Active3 beds 2 baths1,421 sq. ft.8829 Deadwood Lane, Aubrey, TX 76227
MLS# 21039145Listed by: DECORATIVE REAL ESTATE - Open Sat, 1 to 3pmNew
 $399,900Active4 beds 3 baths2,270 sq. ft.
$399,900Active4 beds 3 baths2,270 sq. ft.1805 Gold Mine Trail, Aubrey, TX 76227
MLS# 21035951Listed by: HUGGINS REALTY - Open Sun, 12 to 4pmNew
 $381,612Active3 beds 2 baths1,770 sq. ft.
$381,612Active3 beds 2 baths1,770 sq. ft.1405 Hillbrook Court, Aubrey, TX 76227
MLS# 21038890Listed by: IMP REALTY - New
 $414,449Active3 beds 3 baths2,327 sq. ft.
$414,449Active3 beds 3 baths2,327 sq. ft.1733 Meadow Crest Drive, Aubrey, TX 76227
MLS# 21038937Listed by: IMP REALTY - New
 $430,000Active5 beds 4 baths3,399 sq. ft.
$430,000Active5 beds 4 baths3,399 sq. ft.3224 Stillwater Lane, Aubrey, TX 76227
MLS# 21038011Listed by: CONTINENTAL REAL ESTATE GROUP - New
 $374,990Active5 beds 3 baths2,643 sq. ft.
$374,990Active5 beds 3 baths2,643 sq. ft.2700 Tobias Lane, Aubrey, TX 76227
MLS# 21037761Listed by: INC REALTY, LLC - New
 $325,000Active3 beds 2 baths1,639 sq. ft.
$325,000Active3 beds 2 baths1,639 sq. ft.3257 Trails End Road, Aubrey, TX 76227
MLS# 21025433Listed by: COLDWELL BANKER REALTY FRISCO - New
 $404,990Active4 beds 2 baths2,121 sq. ft.
$404,990Active4 beds 2 baths2,121 sq. ft.2430 Wesley Avenue, Royse City, TX 75189
MLS# 21038419Listed by: JEANETTE ANDERSON REAL ESTATE - New
 $449,490Active4 beds 3 baths2,970 sq. ft.
$449,490Active4 beds 3 baths2,970 sq. ft.2439 Wesley Avenue, Royse City, TX 75189
MLS# 21038422Listed by: JEANETTE ANDERSON REAL ESTATE
