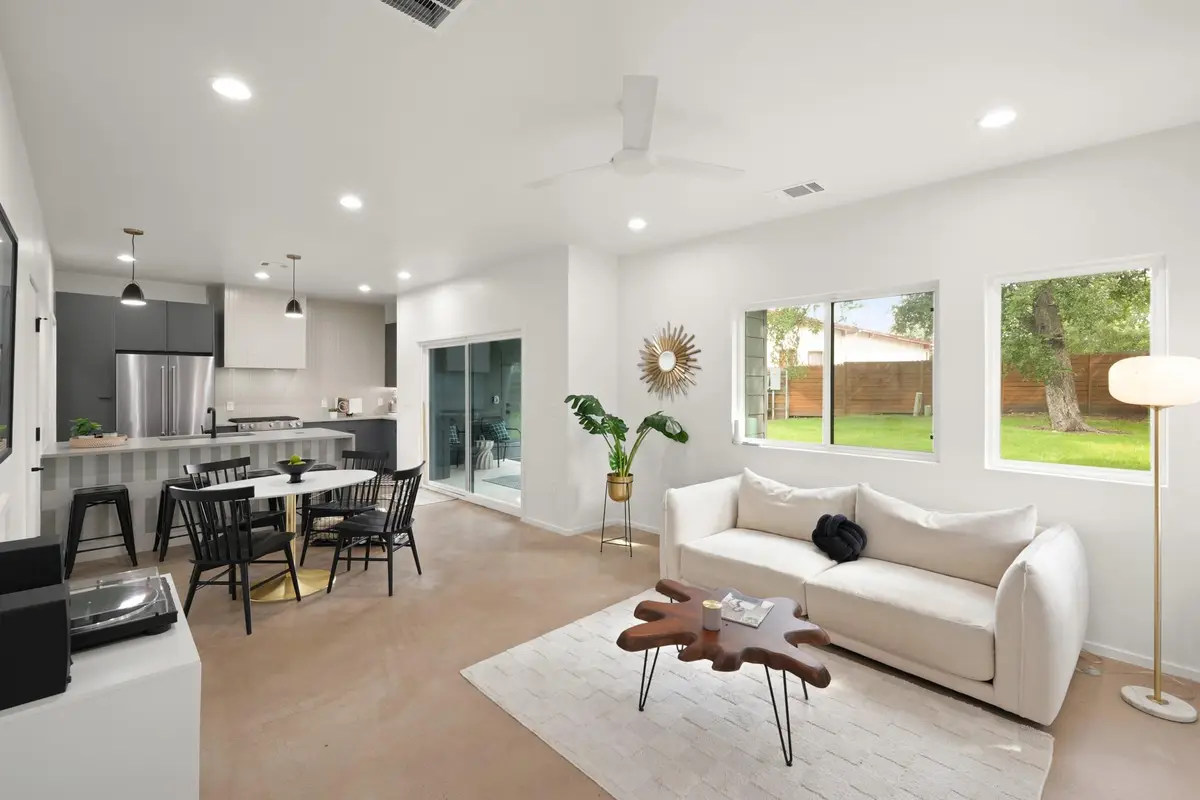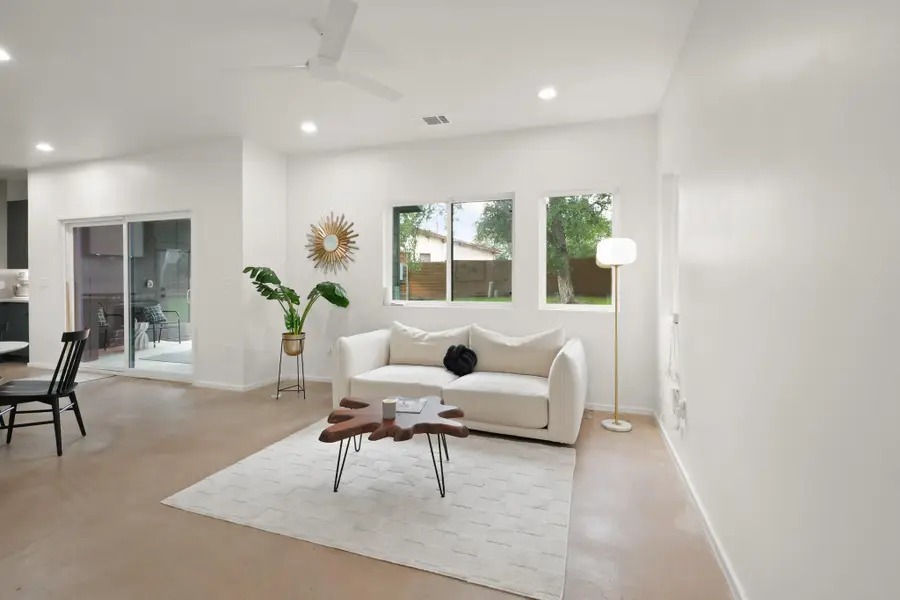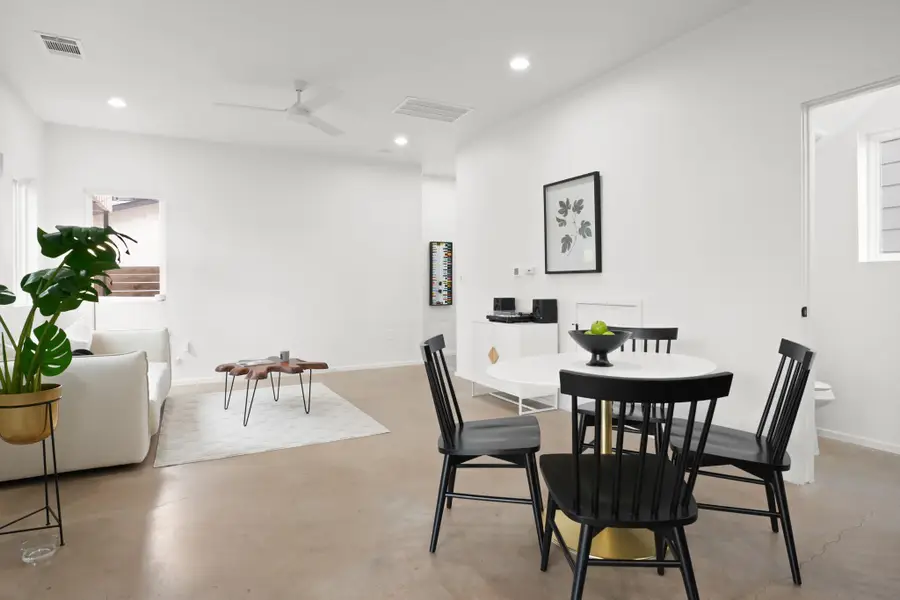1001 Walter St #2, Austin, TX 78702
Local realty services provided by:ERA EXPERTS



Listed by:stacey ivicic
Office:compass re texas, llc.
MLS#:8133809
Source:ACTRIS
1001 Walter St #2,Austin, TX 78702
$650,000
- 2 Beds
- 3 Baths
- 1,036 sq. ft.
- Single family
- Active
Price summary
- Price:$650,000
- Price per sq. ft.:$627.41
About this home
Discover your ideal urban retreat at 1001 Walter Street, Unit 2, situated in one of Austin's most beloved areas. This contemporary home features 2 bedrooms and 2.5 bathrooms, encapsulating a perfect blend of style and functionality. With a beautifully open floor plan and high ceilings, the home exudes a refreshing ambiance enhanced by abundant natural light and designer finishes.
The living and dining areas flow seamlessly into a modern kitchen equipped with breakfast bar, stainless steel appliances, pantry storage and a stylish range hood. Concrete floors on the main level add a sleek touch, while hardwood floors upstairs offer warmth and elegance. Each bedroom comes with its own ensuite bathroom and generous closet space, with the primary suite featuring a walk-in closet, dual vanities and sizable walk-in shower.
Embrace the outdoors in a spacious, TEXAS-sized backyard, which is rare for units of this size and style, perfect for entertaining or peaceful relaxation. The covered porch and private yard create a serene outdoor retreat, while a detached garage offers secure parking and ample additional storage space.
Positioned near delectable eateries such as Nixta, Desnudo & Veracruz and just minutes to the scenic hike & bike trails at the Boggy Creek Greenbelt, this home offers both convenience and leisure. Experience the exceptional quality and craftsmanship firsthand, and imagine the memories waiting to be made in this exceptional property.
Contact an agent
Home facts
- Year built:2022
- Listing Id #:8133809
- Updated:August 21, 2025 at 03:08 PM
Rooms and interior
- Bedrooms:2
- Total bathrooms:3
- Full bathrooms:2
- Half bathrooms:1
- Living area:1,036 sq. ft.
Heating and cooling
- Cooling:Central
- Heating:Central
Structure and exterior
- Roof:Composition, Shingle
- Year built:2022
- Building area:1,036 sq. ft.
Schools
- High school:Eastside Early College
- Elementary school:Oak Springs
Utilities
- Water:Public
- Sewer:Public Sewer
Finances and disclosures
- Price:$650,000
- Price per sq. ft.:$627.41
- Tax amount:$11,095 (2025)
New listings near 1001 Walter St #2
- New
 $1,295,000Active5 beds 3 baths2,886 sq. ft.
$1,295,000Active5 beds 3 baths2,886 sq. ft.8707 White Cliff Dr, Austin, TX 78759
MLS# 5015346Listed by: KELLER WILLIAMS REALTY - Open Sat, 1 to 4pmNew
 $430,000Active3 beds 2 baths1,416 sq. ft.
$430,000Active3 beds 2 baths1,416 sq. ft.4300 Mauai Cv, Austin, TX 78749
MLS# 5173632Listed by: JBGOODWIN REALTORS WL - Open Sat, 1 to 3pmNew
 $565,000Active3 beds 2 baths1,371 sq. ft.
$565,000Active3 beds 2 baths1,371 sq. ft.6201 Waycross Dr, Austin, TX 78745
MLS# 1158299Listed by: VIA REALTY GROUP LLC - New
 $599,000Active3 beds 2 baths1,772 sq. ft.
$599,000Active3 beds 2 baths1,772 sq. ft.1427 Gorham St, Austin, TX 78758
MLS# 3831328Listed by: KELLER WILLIAMS REALTY - New
 $299,000Active4 beds 2 baths1,528 sq. ft.
$299,000Active4 beds 2 baths1,528 sq. ft.14500 Deaf Smith Blvd, Austin, TX 78725
MLS# 3982431Listed by: EXP REALTY, LLC - Open Sat, 11am to 2pmNew
 $890,000Active3 beds 2 baths1,772 sq. ft.
$890,000Active3 beds 2 baths1,772 sq. ft.2009 Lazy Brk, Austin, TX 78723
MLS# 5434173Listed by: REAL HAVEN REALTY LLC - Open Sat, 11am to 3pmNew
 $549,000Active3 beds 2 baths1,458 sq. ft.
$549,000Active3 beds 2 baths1,458 sq. ft.7400 Broken Arrow Ln, Austin, TX 78745
MLS# 5979462Listed by: KELLER WILLIAMS REALTY - New
 $698,000Active4 beds 3 baths2,483 sq. ft.
$698,000Active4 beds 3 baths2,483 sq. ft.9709 Braes Valley Street, Austin, TX 78729
MLS# 89982780Listed by: LPT REALTY, LLC - New
 $750,000Active4 beds 3 baths3,032 sq. ft.
$750,000Active4 beds 3 baths3,032 sq. ft.433 Stoney Point Rd, Austin, TX 78737
MLS# 4478821Listed by: EXP REALTY, LLC - Open Sat, 2 to 5pmNew
 $1,295,000Active5 beds 2 baths2,450 sq. ft.
$1,295,000Active5 beds 2 baths2,450 sq. ft.2401 Homedale Cir, Austin, TX 78704
MLS# 5397329Listed by: COMPASS RE TEXAS, LLC
