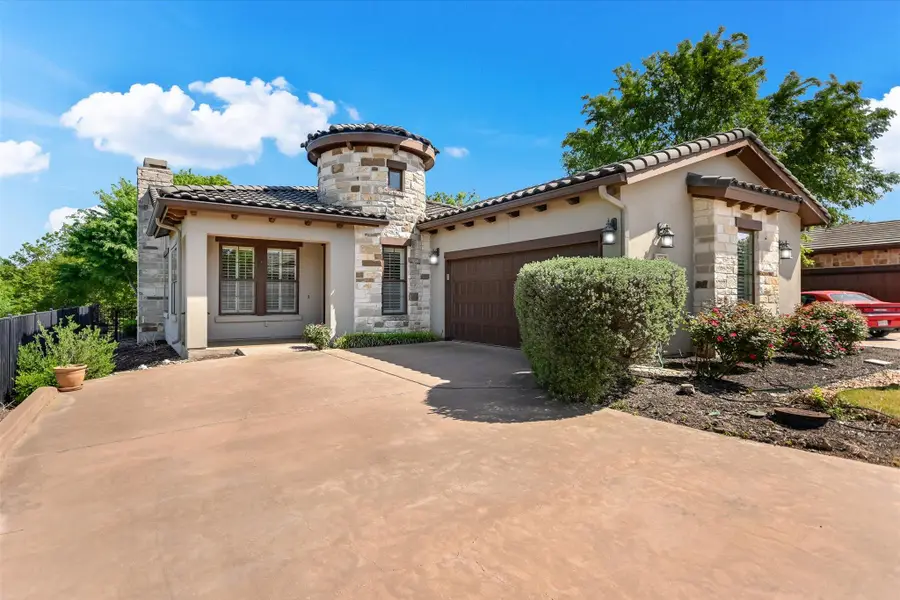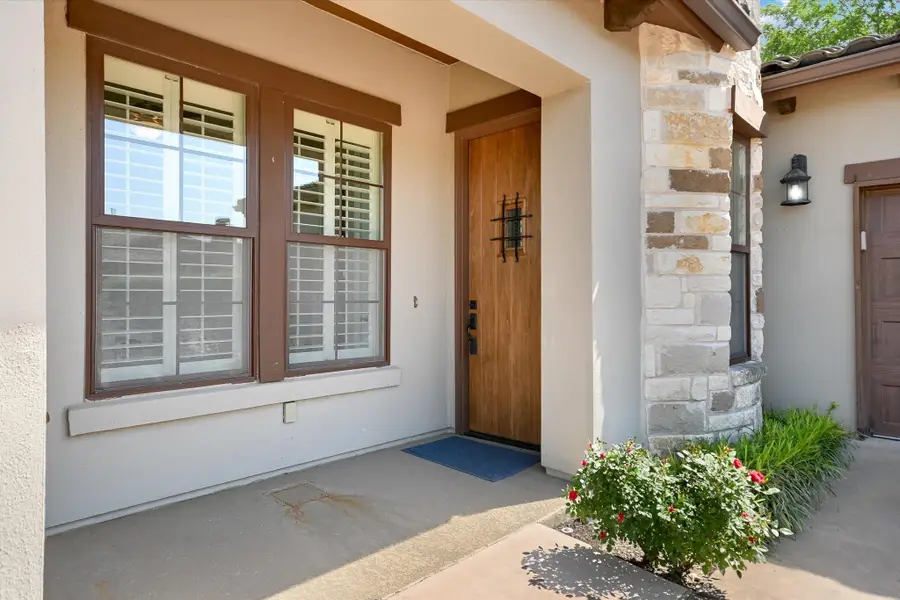101 Amiata Ave #104, Austin, TX 78734
Local realty services provided by:ERA EXPERTS



Listed by:sharon murray
Office:compass re texas, llc.
MLS#:5118208
Source:ACTRIS
Price summary
- Price:$750,000
- Price per sq. ft.:$331.42
- Monthly HOA dues:$490
About this home
OPEN HOUSE SUNDAY AUGUST 10th 2PM-4PM: Private, Unique, and Stunning single story, free standing townhome in Tuscan Village. This 2 bedroom + study, 2 bath home boasts a beautiful view through the large, picture windows that overlook the community lake. Light and bright with fresh paint, upgraded lighting, wood flooring throughout the main areas, high ceilings, plantation shutters, and crown molding. Gourmet kitchen with gas cooking, built in appliances, built in Miele wine fridge, and large center island for gathering. Great room with HIGH ceilings, gas log fireplace, and beautiful lake view. Owner's suite with 2 walk-in closets, garden tub, and separate, oversized walk-in shower. Step out to the covered rear patio and tree-shaded fenced back yard to take in the outdoors. Cobblestone streets, manicured landscape, community clubhouse, wide boulevard and fountains are the hallmark of Tuscan Village. This tranquil home at the end of the street has a wonderfully private and unique setting. Perfect Lock & Leave and walkable to community amenities including clubhouse, pool, fitness center, and the Lake Travis Community library. Nearby golf courses, parks, pickleball, shopping, and dining are all located nearby just a short 5-10 minutes away! Low 1.82% tax rate; HOA fee includes community center amenities including fitness, pool, fitness and social events calendar, yard maintenance, irrigation, and common area maintenance.
Contact an agent
Home facts
- Year built:2014
- Listing Id #:5118208
- Updated:August 21, 2025 at 02:57 PM
Rooms and interior
- Bedrooms:3
- Total bathrooms:2
- Full bathrooms:2
- Living area:2,263 sq. ft.
Heating and cooling
- Cooling:Central
- Heating:Central
Structure and exterior
- Roof:Tile
- Year built:2014
- Building area:2,263 sq. ft.
Schools
- High school:Lake Travis
- Elementary school:Lakeway
Utilities
- Water:MUD
Finances and disclosures
- Price:$750,000
- Price per sq. ft.:$331.42
- Tax amount:$7,574 (2024)
New listings near 101 Amiata Ave #104
- New
 $1,295,000Active5 beds 3 baths2,886 sq. ft.
$1,295,000Active5 beds 3 baths2,886 sq. ft.8707 White Cliff Dr, Austin, TX 78759
MLS# 5015346Listed by: KELLER WILLIAMS REALTY - Open Sat, 1 to 4pmNew
 $430,000Active3 beds 2 baths1,416 sq. ft.
$430,000Active3 beds 2 baths1,416 sq. ft.4300 Mauai Cv, Austin, TX 78749
MLS# 5173632Listed by: JBGOODWIN REALTORS WL - Open Sat, 1 to 3pmNew
 $565,000Active3 beds 2 baths1,371 sq. ft.
$565,000Active3 beds 2 baths1,371 sq. ft.6201 Waycross Dr, Austin, TX 78745
MLS# 1158299Listed by: VIA REALTY GROUP LLC - New
 $599,000Active3 beds 2 baths1,772 sq. ft.
$599,000Active3 beds 2 baths1,772 sq. ft.1427 Gorham St, Austin, TX 78758
MLS# 3831328Listed by: KELLER WILLIAMS REALTY - New
 $299,000Active4 beds 2 baths1,528 sq. ft.
$299,000Active4 beds 2 baths1,528 sq. ft.14500 Deaf Smith Blvd, Austin, TX 78725
MLS# 3982431Listed by: EXP REALTY, LLC - Open Sat, 11am to 2pmNew
 $890,000Active3 beds 2 baths1,772 sq. ft.
$890,000Active3 beds 2 baths1,772 sq. ft.2009 Lazy Brk, Austin, TX 78723
MLS# 5434173Listed by: REAL HAVEN REALTY LLC - Open Sat, 11am to 3pmNew
 $549,000Active3 beds 2 baths1,458 sq. ft.
$549,000Active3 beds 2 baths1,458 sq. ft.7400 Broken Arrow Ln, Austin, TX 78745
MLS# 5979462Listed by: KELLER WILLIAMS REALTY - New
 $698,000Active4 beds 3 baths2,483 sq. ft.
$698,000Active4 beds 3 baths2,483 sq. ft.9709 Braes Valley Street, Austin, TX 78729
MLS# 89982780Listed by: LPT REALTY, LLC - New
 $750,000Active4 beds 3 baths3,032 sq. ft.
$750,000Active4 beds 3 baths3,032 sq. ft.433 Stoney Point Rd, Austin, TX 78737
MLS# 4478821Listed by: EXP REALTY, LLC - Open Sat, 2 to 5pmNew
 $1,295,000Active5 beds 2 baths2,450 sq. ft.
$1,295,000Active5 beds 2 baths2,450 sq. ft.2401 Homedale Cir, Austin, TX 78704
MLS# 5397329Listed by: COMPASS RE TEXAS, LLC
