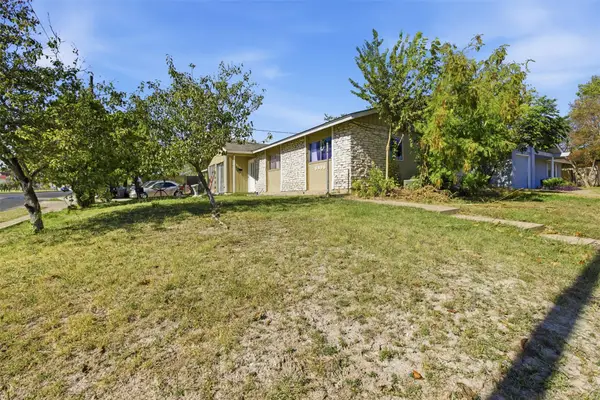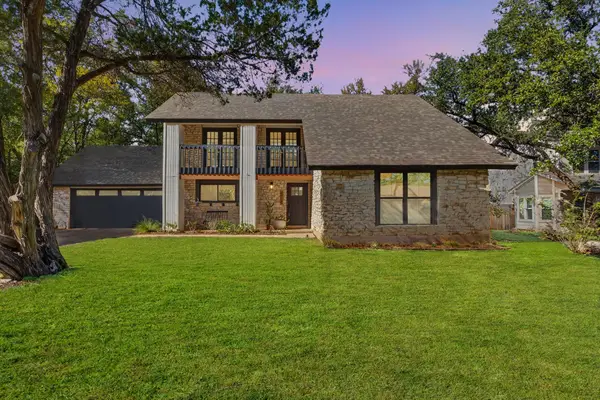101 Cascading Water Pl, Austin, TX 78734
Local realty services provided by:ERA Brokers Consolidated
Listed by: matthew hoyt, russell martinez
Office: res and ranch llc.
MLS#:8455756
Source:ACTRIS
Price summary
- Price:$1,150,000
- Price per sq. ft.:$382.31
- Monthly HOA dues:$495
About this home
CARE FREE LAKE LIFE AT ITS FINEST! Discover exceptional Hill Country living in this beautifully designed 3,000 sq ft condominium—built and feels like a detached home—on a desirable corner lot just a one-minute walk to the Rough Hollow Yacht Club, Marina, and fitness center. Located within the gated Lake Ridge subdivision in Rough Hollow, this rare gem seamlessly blends luxury, comfort, and convenience.
A welcoming private courtyard at the front adds inviting, versatile outdoor space. Inside, soaring vaulted and high ceilings enhance an open, airy feel.
The main level boasts a gourmet chef’s kitchen, featuring floor-to-ceiling solid wood cabinetry, premium Thermador appliances, and an oversized island ideal for entertaining. Adjacent, the primary suite offers a serene retreat with a spa-inspired bath—complete with a soaking tub, walk-in shower, and custom walk-in closet. Hardwood and tile flooring throughout adds warmth and durability.
A detached casita with its own entrance provides flexible space for guests, a home office, or a studio.
Upstairs, discover two additional bedrooms, a full bath with dual vanities, and a spacious media room—perfect for movie nights or casual lounging—with a covered porch overlooking the Hill Country. Enjoy motorized electric blinds throughout, offering seamless light control and smart-home convenience.
Indoor-outdoor living shines with a covered patio off the living room—fully equipped with a built-in grill—and a covered balcony upstairs, perfect for soaking in the scenic views. The private backyard, one of the only in the community, is approved for a pool—ideal for pets, play, or entertaining.
As part of Rough Hollow, you’ll enjoy an exceptional “lock-and-leave” resort lifestyle, with exclusive access to world-class amenities: marina access, resort-style pools including a lazy river, paddleboards, kayaks, sports courts, trails, fine dining, and a year-round activities director.
Contact an agent
Home facts
- Year built:2018
- Listing ID #:8455756
- Updated:November 16, 2025 at 04:15 PM
Rooms and interior
- Bedrooms:5
- Total bathrooms:4
- Full bathrooms:3
- Half bathrooms:1
- Living area:3,008 sq. ft.
Heating and cooling
- Cooling:Central, Electric
- Heating:Central, Electric, Propane
Structure and exterior
- Roof:Flat Tile, Tile
- Year built:2018
- Building area:3,008 sq. ft.
Schools
- High school:Lake Travis
- Elementary school:Serene Hills
Utilities
- Water:MUD
Finances and disclosures
- Price:$1,150,000
- Price per sq. ft.:$382.31
- Tax amount:$22,807 (2024)
New listings near 101 Cascading Water Pl
- New
 $379,000Active3 beds 2 baths1,354 sq. ft.
$379,000Active3 beds 2 baths1,354 sq. ft.8406 Maine Dr, Austin, TX 78758
MLS# 1263480Listed by: EXP REALTY, LLC - New
 $489,000Active-- beds -- baths1,606 sq. ft.
$489,000Active-- beds -- baths1,606 sq. ft.1428 W Braker Ln, Austin, TX 78758
MLS# 4726913Listed by: WELCOME HOME REALTY - Open Sun, 1:30 to 3:30pmNew
 $524,999Active4 beds 3 baths2,598 sq. ft.
$524,999Active4 beds 3 baths2,598 sq. ft.12700 Picket Rope Ln, Austin, TX 78727
MLS# 9573099Listed by: FULL CIRCLE RE - New
 $399,000Active3 beds 3 baths1,883 sq. ft.
$399,000Active3 beds 3 baths1,883 sq. ft.2304 Rain Water Dr, Austin, TX 78734
MLS# 2240116Listed by: REAL BROKER, LLC - New
 $535,000Active3 beds 3 baths1,968 sq. ft.
$535,000Active3 beds 3 baths1,968 sq. ft.8908 Bubbling Springs Trl, Austin, TX 78729
MLS# 8603600Listed by: EXP REALTY, LLC - New
 $349,999Active3 beds 2 baths1,542 sq. ft.
$349,999Active3 beds 2 baths1,542 sq. ft.3116 Bragg Pl, Pflugerville, TX 78660
MLS# 1472780Listed by: LAWRENCE CHARLES - New
 $899,000Active4 beds 3 baths2,605 sq. ft.
$899,000Active4 beds 3 baths2,605 sq. ft.6901 W Bright Star Ln W, Austin, TX 78736
MLS# 8801426Listed by: DAVE DACKO - New
 $645,000Active3 beds 3 baths1,739 sq. ft.
$645,000Active3 beds 3 baths1,739 sq. ft.924 Sugaree Ave, Austin, TX 78757
MLS# 6107090Listed by: BETTERSWORTH REALTY - Open Sun, 1 to 4pmNew
 $846,000Active4 beds 3 baths3,414 sq. ft.
$846,000Active4 beds 3 baths3,414 sq. ft.10701 Redmond Rd, Austin, TX 78739
MLS# 5270017Listed by: COMPASS RE TEXAS, LLC - New
 $239,900Active4 beds 2 baths1,662 sq. ft.
$239,900Active4 beds 2 baths1,662 sq. ft.3507 Crownover St, Austin, TX 78725
MLS# 1225158Listed by: ALL CITY REAL ESTATE LTD. CO
