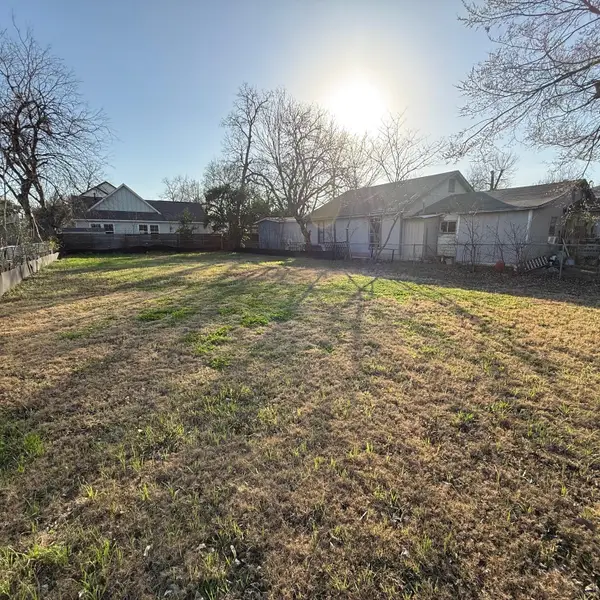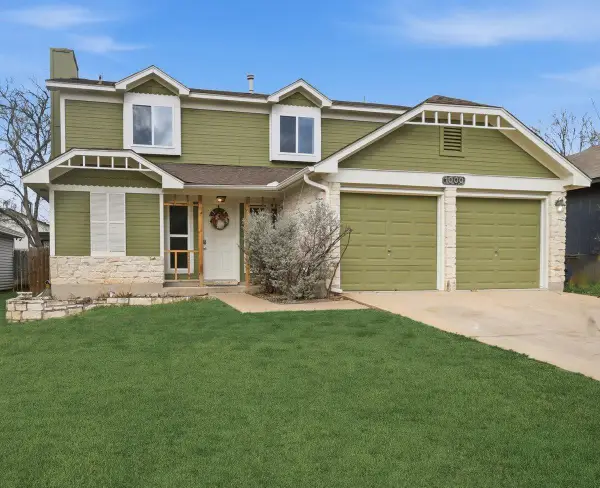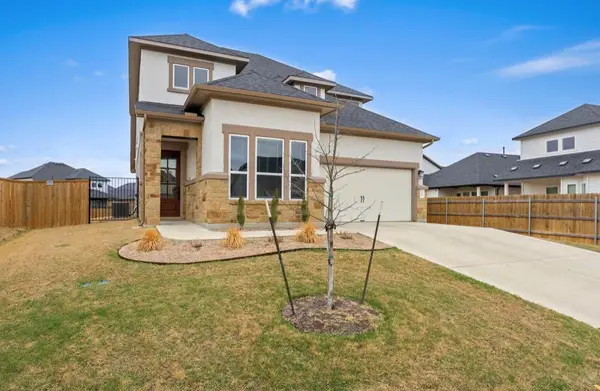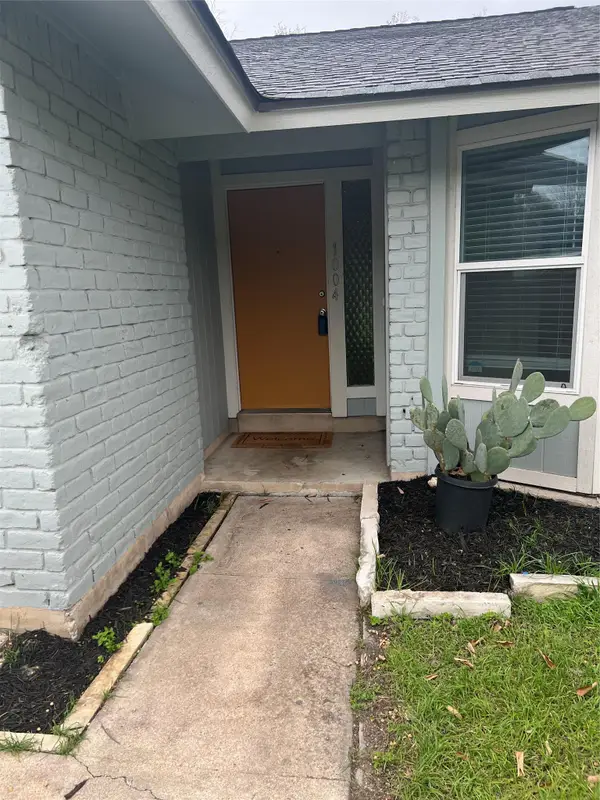101 Clearday Dr #115, Austin, TX 78745
Local realty services provided by:ERA Experts
Listed by: vicki mccoy mccoy
Office: redfin corporation
MLS#:5912692
Source:ACTRIS
101 Clearday Dr #115,Austin, TX 78745
$199,900
- 2 Beds
- 2 Baths
- 958 sq. ft.
- Condominium
- Active
Price summary
- Price:$199,900
- Price per sq. ft.:$208.66
- Monthly HOA dues:$440
About this home
Tucked away in a quiet pocket neighborhood in booming South Austin, this charming duplex-style condo offers a rare blend of privacy, comfort, and being centrally located. For peace of mind and convenience, the HOA fees include insurance, water, trash, sewer, lawn care, exterior maintenance, and common area upkeep—an added value that simplifies everyday living. Totally upgraded in 2023, this move-in-ready home features refinished hardwood floors, ceiling fans, a new AC, custom window treatments and all-new stainless steel appliances including a refrigerator, stove, and dishwasher. Inside, you’ll find a freshly updated interior with a stately marble fireplace framed by a custom cherry-wood mantel and a bright modern kitchen with freshly painted cabinets. The downstairs powder bath adds convenience for guests, while upstairs includes two inviting bedrooms and an updated full bath showcasing a beautifully tiled custom walk-in shower with a built-in bench and niche. The second bedroom offers built-in bookshelves and office space—perfect for working from home or relaxing with a good book. Additional improvements include new water-saving toilets, refreshed plumbing, and professional cleaning of the fireplace and dryer vent. Outside, enjoy a small fenced backyard with a tiled patio surrounded by lush greenery—ideal for morning coffee or entertaining under the trees. Two covered parking spaces complete this stylish South Austin retreat. Ideally located just minutes from the new H-E-B, South Park Meadows, the airport, and major highways including I-35 and 71, this home also provides quick access to public transportation—making a 15-minute commute to Downtown Austin a breeze.
Contact an agent
Home facts
- Year built:1981
- Listing ID #:5912692
- Updated:February 22, 2026 at 03:58 PM
Rooms and interior
- Bedrooms:2
- Total bathrooms:2
- Full bathrooms:1
- Half bathrooms:1
- Living area:958 sq. ft.
Heating and cooling
- Cooling:Central
- Heating:Central, Fireplace(s), Natural Gas
Structure and exterior
- Roof:Composition
- Year built:1981
- Building area:958 sq. ft.
Schools
- High school:Crockett
- Elementary school:Pleasant Hill
Utilities
- Water:MUD
Finances and disclosures
- Price:$199,900
- Price per sq. ft.:$208.66
- Tax amount:$4,720 (2025)
New listings near 101 Clearday Dr #115
- New
 $750,000Active0 Acres
$750,000Active0 Acres2707 Zaragosa St, Austin, TX 78702
MLS# 9549255Listed by: ALL CITY REAL ESTATE LTD. CO - New
 $339,000Active3 beds 3 baths1,422 sq. ft.
$339,000Active3 beds 3 baths1,422 sq. ft.1000 Bodgers Dr, Austin, TX 78753
MLS# 4371008Listed by: SPYGLASS REALTY - New
 $225,000Active1 beds 1 baths600 sq. ft.
$225,000Active1 beds 1 baths600 sq. ft.303 W 35th St #202, Austin, TX 78705
MLS# 6670678Listed by: MAMMOTH REALTY LLC - New
 $540,000Active4 beds 3 baths2,392 sq. ft.
$540,000Active4 beds 3 baths2,392 sq. ft.4904 Escape Rivera Dr, Austin, TX 78747
MLS# 8082083Listed by: BRAY REAL ESTATE GROUP LLC - New
 $350,000Active3 beds 2 baths1,465 sq. ft.
$350,000Active3 beds 2 baths1,465 sq. ft.5609 Porsche Ln, Austin, TX 78749
MLS# 4732285Listed by: REALTY OF AMERICA, LLC - New
 $385,000Active3 beds 2 baths1,164 sq. ft.
$385,000Active3 beds 2 baths1,164 sq. ft.1004 Speer Ln, Austin, TX 78745
MLS# 2049215Listed by: TEXAS RESIDENTIAL PROPERTIES - New
 $875,000Active4 beds 3 baths2,546 sq. ft.
$875,000Active4 beds 3 baths2,546 sq. ft.10709 Yucca Dr, Austin, TX 78759
MLS# 3793747Listed by: HORIZON REALTY - New
 $380,000Active2 beds 2 baths2,156 sq. ft.
$380,000Active2 beds 2 baths2,156 sq. ft.7825 Beauregard Cir #22, Austin, TX 78745
MLS# 8146831Listed by: KELLER WILLIAMS REALTY - New
 $799,000Active3 beds 4 baths1,918 sq. ft.
$799,000Active3 beds 4 baths1,918 sq. ft.4412 S 1st St #2, Austin, TX 78745
MLS# 2720622Listed by: COMPASS RE TEXAS, LLC - New
 $950,000Active2 beds 2 baths1,036 sq. ft.
$950,000Active2 beds 2 baths1,036 sq. ft.48 East Ave #2311, Austin, TX 78701
MLS# 8292181Listed by: MORELAND PROPERTIES

