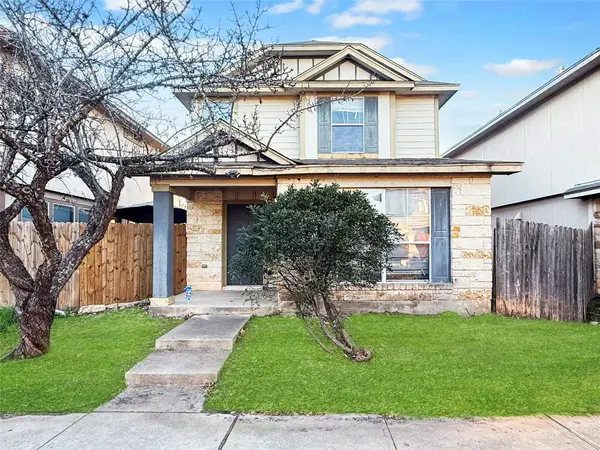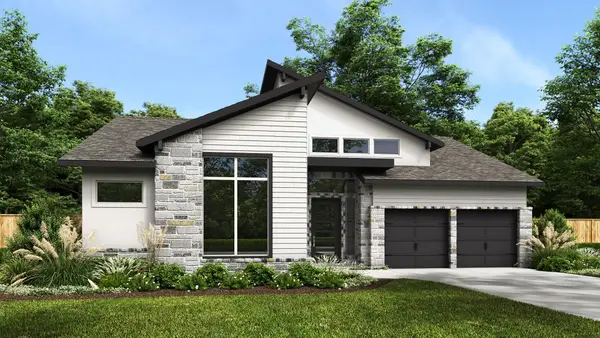101 Peterson Ct, Austin, TX 78734
Local realty services provided by:ERA Brokers Consolidated
Listed by: miquele dunkley
Office: horizon realty
MLS#:8807197
Source:ACTRIS
101 Peterson Ct,Austin, TX 78734
$650,000Last list price
- 4 Beds
- 3 Baths
- - sq. ft.
- Single family
- Sold
Sorry, we are unable to map this address
Price summary
- Price:$650,000
- Monthly HOA dues:$41.67
About this home
Welcome to your dream home in the heart of Lakeway, a beautiful one-story haven situated on a desirable corner lot in a peaceful cul-de-sac. This wonderfully updated residence features four bedrooms and three full bathrooms, making it perfect for all walks of life. This home lives beautifully as a three bedroom with additional private home office adorned with glass french doors. A MIL plan keeps just the perfect amount of distance for a restful sleep from family or guests. Laced with modern updates throughout, this home features a clean and inviting palette. Perfect for entertaining, the spacious layout effortlessly connects the living, dining, and kitchen areas, allowing for seamless gatherings with family and friends.
Enjoy hot Texas summers with your own private pool and unwind in the hot tub year-round. The outdoor space is perfect for entertaining or relaxing with your favorite morning coffee or evening cocktail.
Located within a private 7-acre waterfront HOA park (when the water level allows) you can enjoy fishing off the dock, kayaking, picnics by the lake, and a private boat ramp for residents only. The neighborhood also has a community pool if you would like a break from your private one and tennis courts. The HOA park grants exclusive access to Lakeway City Park where you'll find pickle ball, trails, sand volleyball and lake activities.
Enjoy the benefits of a friendly neighborhood with access to stunning parks and recreational activities at your doorstep.
Exceptional and highly acclaimed Lake Travis ISD and easy access to the Hill Country Galleria for outdoor shopping and dining, the Lakeway airport, the Lakeway and Crosswater Marinas and multiple golf courses. In the heart of Lakeway you are minutes from everything you need and moments from the lifestyle you deserve!
Contact an agent
Home facts
- Year built:1987
- Listing ID #:8807197
- Updated:January 08, 2026 at 07:20 AM
Rooms and interior
- Bedrooms:4
- Total bathrooms:3
- Full bathrooms:3
Heating and cooling
- Cooling:Central, Electric
- Heating:Central, Electric
Structure and exterior
- Roof:Metal
- Year built:1987
Schools
- High school:Lake Travis
- Elementary school:Serene Hills
Utilities
- Water:MUD
Finances and disclosures
- Price:$650,000
- Tax amount:$12,535 (2024)
New listings near 101 Peterson Ct
- New
 $314,900Active2 beds 3 baths1,461 sq. ft.
$314,900Active2 beds 3 baths1,461 sq. ft.14815 Avery Ranch Blvd #403/4B, Austin, TX 78717
MLS# 2605359Listed by: KELLER WILLIAMS REALTY - New
 $1,100,000Active2 beds 2 baths1,600 sq. ft.
$1,100,000Active2 beds 2 baths1,600 sq. ft.210 Lee Barton Dr #401, Austin, TX 78704
MLS# 6658409Listed by: VAN HEUVEN PROPERTIES - Open Sat, 2 to 4pmNew
 $349,900Active2 beds 1 baths720 sq. ft.
$349,900Active2 beds 1 baths720 sq. ft.1616 Webberville Rd #A, Austin, TX 78721
MLS# 7505069Listed by: ALL CITY REAL ESTATE LTD. CO - New
 $156,900Active4 beds 2 baths1,333 sq. ft.
$156,900Active4 beds 2 baths1,333 sq. ft.4516 Felicity Ln, Austin, TX 78725
MLS# 7874548Listed by: LUXELY REAL ESTATE - Open Sat, 11am to 1pmNew
 $1,300,000Active4 beds 3 baths2,679 sq. ft.
$1,300,000Active4 beds 3 baths2,679 sq. ft.1301 Madison Ave, Austin, TX 78757
MLS# 9224726Listed by: BRAMLETT PARTNERS - Open Sat, 11am to 3pmNew
 $2,199,990Active5 beds 3 baths3,201 sq. ft.
$2,199,990Active5 beds 3 baths3,201 sq. ft.2607 Richcreek Rd, Austin, TX 78757
MLS# 1537660Listed by: TEXAS CROSSWAY REALTY , LLC - Open Sat, 12 to 2pmNew
 $1,650,000Active5 beds 5 baths4,686 sq. ft.
$1,650,000Active5 beds 5 baths4,686 sq. ft.6304 Bon Terra Dr, Austin, TX 78731
MLS# 6618206Listed by: KUPER SOTHEBY'S INT'L REALTY - Open Sun, 1 to 3pmNew
 $525,000Active4 beds 3 baths2,060 sq. ft.
$525,000Active4 beds 3 baths2,060 sq. ft.2817 Norfolk Dr, Austin, TX 78745
MLS# 8582843Listed by: PEAK REAL ESTATE ADVISORS LLC  $824,900Active4 beds 4 baths2,835 sq. ft.
$824,900Active4 beds 4 baths2,835 sq. ft.9516 Wiggy Way, Austin, TX 78744
MLS# 3065065Listed by: PERRY HOMES REALTY, LLC- New
 $260,000Active2 beds 3 baths1,100 sq. ft.
$260,000Active2 beds 3 baths1,100 sq. ft.1827 River Crossing Cir, Austin, TX 78741
MLS# 3498917Listed by: KELLER WILLIAMS REALTY
