1010 Muse Ln #15, Austin, TX 78702
Local realty services provided by:ERA Brokers Consolidated
Listed by: katy mcvey
Office: amarra realty llc.
MLS#:9518599
Source:ACTRIS
1010 Muse Ln #15,Austin, TX 78702
$520,000
- 3 Beds
- 3 Baths
- 1,627 sq. ft.
- Single family
- Pending
Price summary
- Price:$520,000
- Price per sq. ft.:$319.61
- Monthly HOA dues:$207
About this home
Welcome to East Austin living at its best. This standalone condo is situated in a quiet buffered location in the community and blends modern design with urban convenience, located minutes from Lady Bird Lake and some of the city’s top food and coffee spots. From the airy, light-filled interior to the private balcony, every detail feels designed for comfort and style. The open kitchen, living, and dining space is perfect for entertaining or quiet nights in, while the upstairs primary suite offers privacy and peace above the city buzz with two walk-in closets and an expansive en suite bath. The residence boasts several design customizations including upgraded kitchen cabinets with chrome roll-out cabinet drawers, Bertazzoni + Kitchen Aid appliances, custom cabinets & designer lighting in laundry room/walk-in pantry, Front-load LG washer and dryer, built-in custom cabinets & bookcase in living room, custom wood blinds from The Shade Store. All of this AND a garage for reserved parking and storage—a rare find in this neighborhood.
Orchard Condos also offers a gated community garden/dog park, a shaded outdoor dining area, all just 5 minutes from the Boggy Creek trailhead, 5 minutes from Austin Bouldering Project and a 10 minute drive to Austin Bergstrom Airport.
Grab your morning coffee from Desnudo, and spend your evenings catching sunsets from your private balcony. Whether it’s tacos from Veracruz, noodles at Ramen Tatsu-ya, or a night out at Suerte, some of Austin’s best spots are just steps away.
Move-in ready and perfectly situated—this is East Austin, elevated.
Contact an agent
Home facts
- Year built:2016
- Listing ID #:9518599
- Updated:February 12, 2026 at 06:28 PM
Rooms and interior
- Bedrooms:3
- Total bathrooms:3
- Full bathrooms:2
- Half bathrooms:1
- Living area:1,627 sq. ft.
Heating and cooling
- Cooling:Central
- Heating:Central
Structure and exterior
- Roof:Composition
- Year built:2016
- Building area:1,627 sq. ft.
Schools
- High school:Eastside Early College
- Elementary school:Oak Springs
Utilities
- Water:Public
- Sewer:Public Sewer
Finances and disclosures
- Price:$520,000
- Price per sq. ft.:$319.61
New listings near 1010 Muse Ln #15
- Open Fri, 4 to 6pmNew
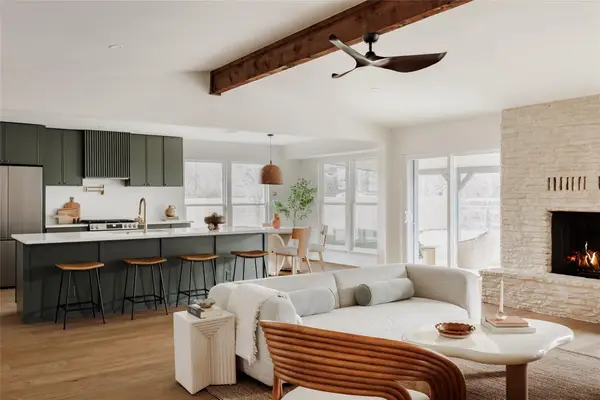 $799,000Active3 beds 2 baths1,777 sq. ft.
$799,000Active3 beds 2 baths1,777 sq. ft.7104 Greenock St, Austin, TX 78749
MLS# 6393111Listed by: PESOLI PROPERTIES LLC - Open Sat, 1 to 4pmNew
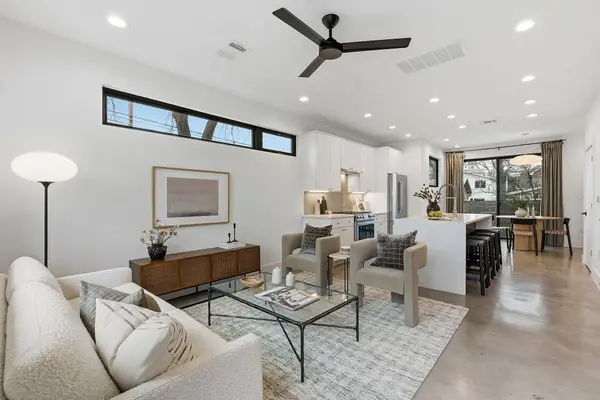 $630,000Active2 beds 3 baths1,231 sq. ft.
$630,000Active2 beds 3 baths1,231 sq. ft.2411 Santa Rosa St #A, Austin, TX 78702
MLS# 2091629Listed by: COMPASS RE TEXAS, LLC - New
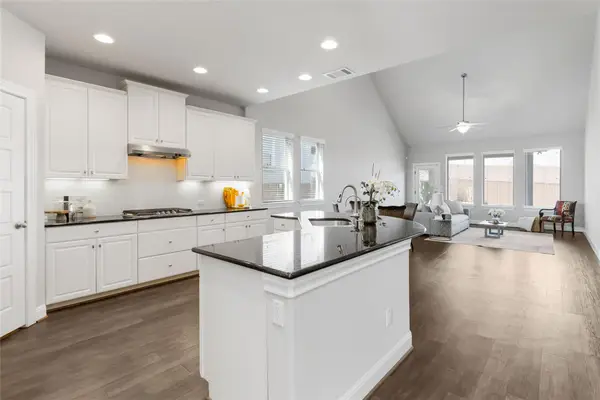 $615,000Active4 beds 4 baths2,812 sq. ft.
$615,000Active4 beds 4 baths2,812 sq. ft.15804 Cinca Terra Dr, Austin, TX 78738
MLS# 2778584Listed by: AVALAR AUSTIN - New
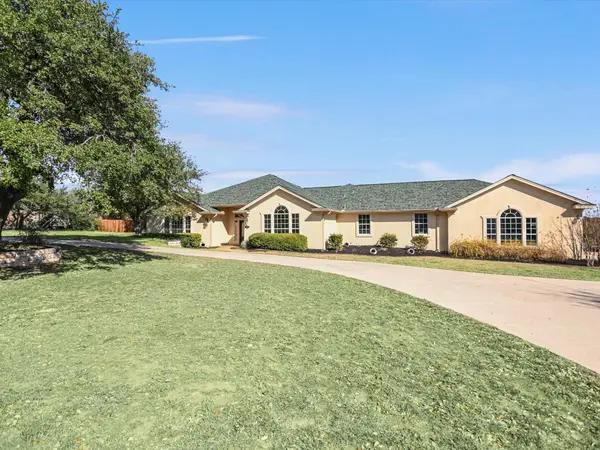 $1,300,000Active4 beds 4 baths3,708 sq. ft.
$1,300,000Active4 beds 4 baths3,708 sq. ft.10111 Baxter Ln, Austin, TX 78736
MLS# 4682597Listed by: KELLER WILLIAMS REALTY - New
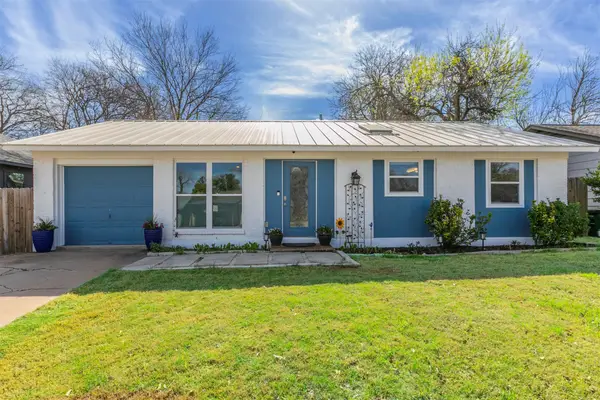 $375,000Active2 beds 2 baths1,213 sq. ft.
$375,000Active2 beds 2 baths1,213 sq. ft.6519 Pevensey Dr, Austin, TX 78745
MLS# 4975065Listed by: COMPASS RE TEXAS, LLC - New
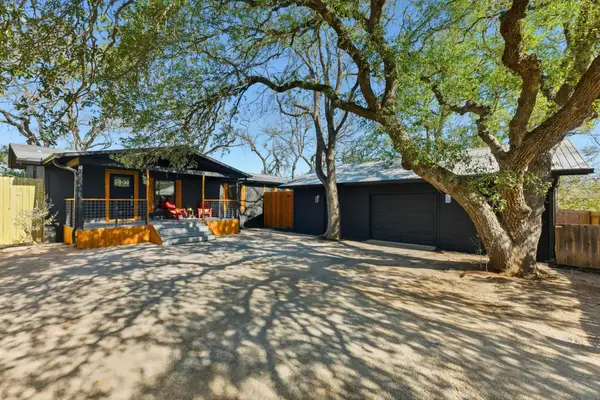 $479,000Active3 beds 2 baths1,806 sq. ft.
$479,000Active3 beds 2 baths1,806 sq. ft.2649 Crazyhorse Pass, Austin, TX 78734
MLS# 2538001Listed by: COMPASS RE TEXAS, LLC - Open Fri, 4 to 6pmNew
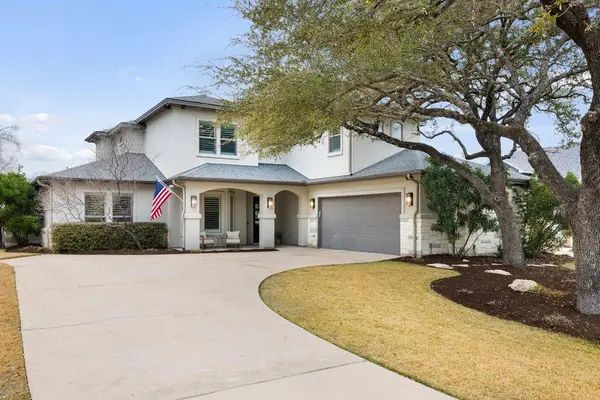 $999,000Active5 beds 4 baths3,631 sq. ft.
$999,000Active5 beds 4 baths3,631 sq. ft.511 Hurst Creek Rd, Austin, TX 78734
MLS# 4260873Listed by: KELLER WILLIAMS - LAKE TRAVIS - New
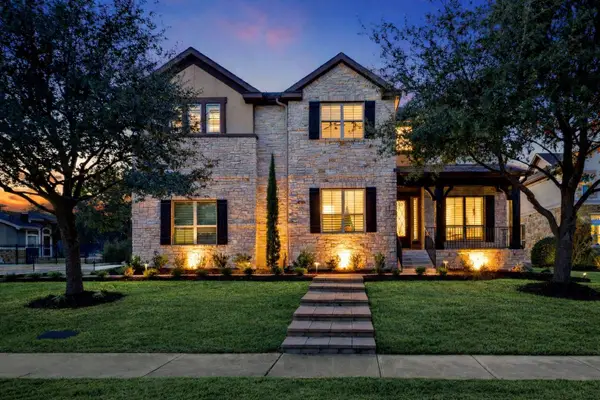 $1,595,000Active5 beds 4 baths5,016 sq. ft.
$1,595,000Active5 beds 4 baths5,016 sq. ft.2520 Ionian Cv, Austin, TX 78730
MLS# 5829699Listed by: COMPASS RE TEXAS, LLC - New
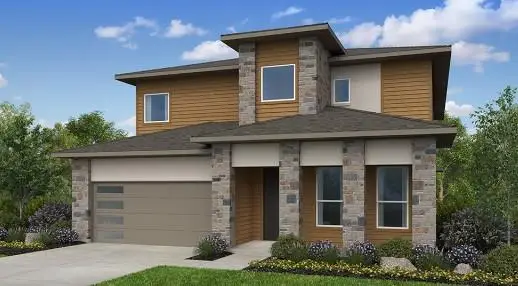 $661,557Active4 beds 4 baths3,134 sq. ft.
$661,557Active4 beds 4 baths3,134 sq. ft.9216 Hamadryas Dr, Austin, TX 78744
MLS# 7071035Listed by: ALEXANDER PROPERTIES - New
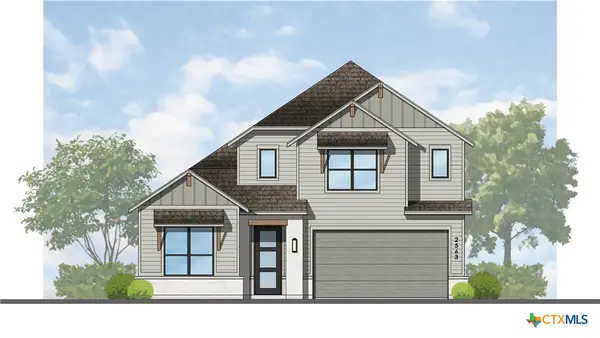 $628,460Active5 beds 6 baths2,832 sq. ft.
$628,460Active5 beds 6 baths2,832 sq. ft.9308 Hamadryas Drive, Austin, TX 78744
MLS# 604347Listed by: HIGHLAND HOMES REALTY

