10105 Cressida Bend, Austin, TX 78730
Local realty services provided by:ERA Brokers Consolidated
Listed by: grant whittenberger
Office: outlaw realty
MLS#:6365840
Source:ACTRIS
Price summary
- Price:$2,449,990
- Price per sq. ft.:$566.73
- Monthly HOA dues:$176
About this home
Luxury living reaches new heights at 10105 Cressida Bend, located in the exclusive River Place community and part of MileStone’s high-end M Signature series. This stunning 6-bedroom, 4.5-bath home sits atop one of the highest points in Austin, offering rare panoramic views of Downtown and the protected Balcones Canyonland Preserve. The spacious half-acre homesite features a tiered backyard with an in-ground heated pool and motorized hard cover, creating a resort-style retreat. Inside, the layout includes both the primary suite and guest suite on the main level, plus a study, formal dining room, gameroom, media room, and open family room. A dramatic entry foyer and formal dining room showcase soaring 20' ceilings, while additional ceiling details elevate the family room, study, media room, gameroom, and primary suite. The chef’s kitchen features a JennAir Rise professional-grade range with double oven, 6-burner cooktop, griddle, pot filler, Sub-Zero cabinet-faced refrigerator, waterfall island, 63" full-overlay soft-close cabinetry, designer hardware, and built-in speakers. The luxurious primary suite offers view windows, boxed ceiling, built-ins, and a spa-like bath with split vanities, floor-level lighting, soaking tub with full-height tile surround, walk-in shower, and direct access to the utility room via a spacious walk-in closet. This home also boasts spray foam insulation, Andersen windows, energy-efficient fixtures, and a high-performance heat pump system. River Place offers top-rated schools, including River Place Elementary and Vandegrift High, plus close access to parks, River Place Country Club, Lake Austin, Four Points, The Domain, trails, dining, and recreation in Austin’s scenic hill country.
Contact an agent
Home facts
- Year built:2025
- Listing ID #:6365840
- Updated:February 25, 2026 at 08:22 AM
Rooms and interior
- Bedrooms:6
- Total bathrooms:5
- Full bathrooms:4
- Half bathrooms:1
- Living area:4,323 sq. ft.
Heating and cooling
- Cooling:Central, ENERGY STAR Qualified Equipment
- Heating:Central, Fireplace(s), Heat Pump, Natural Gas
Structure and exterior
- Roof:Metal
- Year built:2025
- Building area:4,323 sq. ft.
Schools
- High school:Vandegrift
- Elementary school:River Place
Utilities
- Water:Public
- Sewer:Public Sewer
Finances and disclosures
- Price:$2,449,990
- Price per sq. ft.:$566.73
New listings near 10105 Cressida Bend
- New
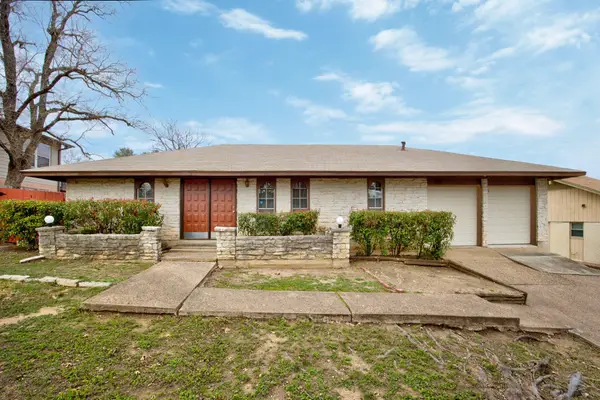 $600,000Active4 beds 3 baths2,110 sq. ft.
$600,000Active4 beds 3 baths2,110 sq. ft.6508 Auburndale St, Austin, TX 78723
MLS# 2060660Listed by: KNIPPA PROPERTIES - New
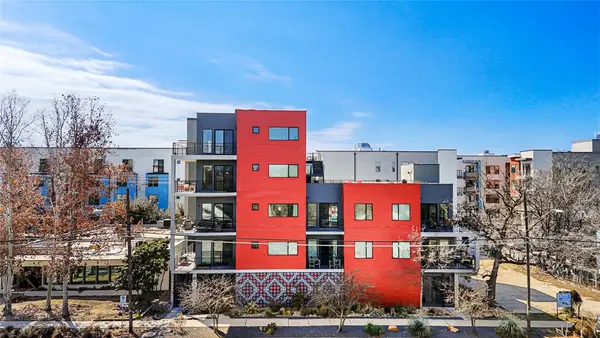 $525,000Active1 beds 1 baths1,022 sq. ft.
$525,000Active1 beds 1 baths1,022 sq. ft.1615 E 7th St #208, Austin, TX 78702
MLS# 3263111Listed by: COMPASS RE TEXAS, LLC. - New
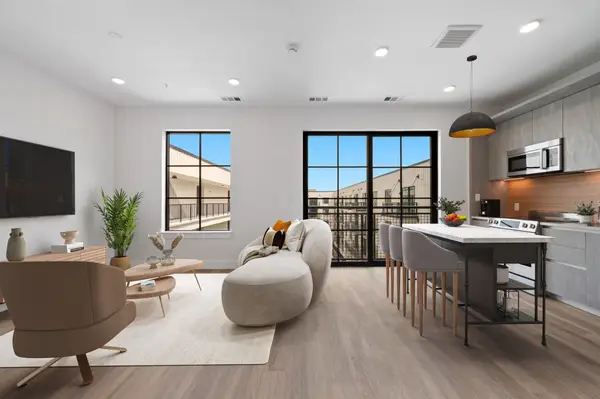 $245,250Active-- beds 1 baths584 sq. ft.
$245,250Active-- beds 1 baths584 sq. ft.4315 S Congress Ave #208, Austin, TX 78745
MLS# 6782012Listed by: DOUGLAS ELLIMAN REAL ESTATE - New
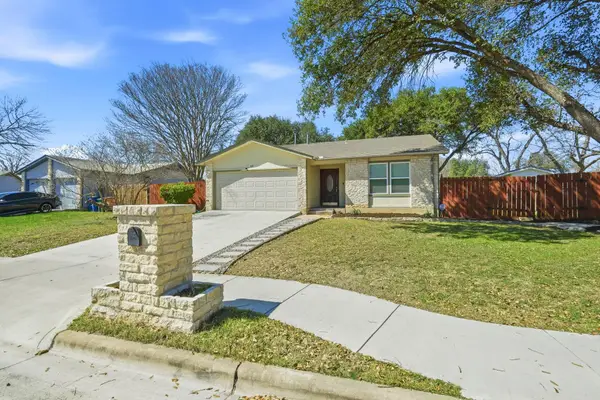 $349,995Active3 beds 2 baths1,173 sq. ft.
$349,995Active3 beds 2 baths1,173 sq. ft.917 Ken St, Austin, TX 78758
MLS# 4769770Listed by: CB&A, REALTORS - New
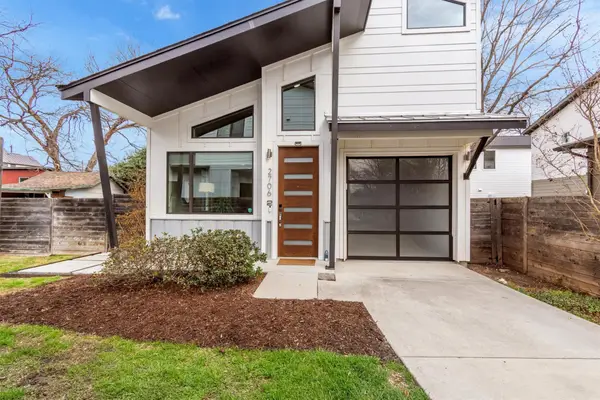 $550,000Active2 beds 3 baths964 sq. ft.
$550,000Active2 beds 3 baths964 sq. ft.2706 Zaragosa St #2, Austin, TX 78702
MLS# 3985410Listed by: COMPASS RE TEXAS, LLC - New
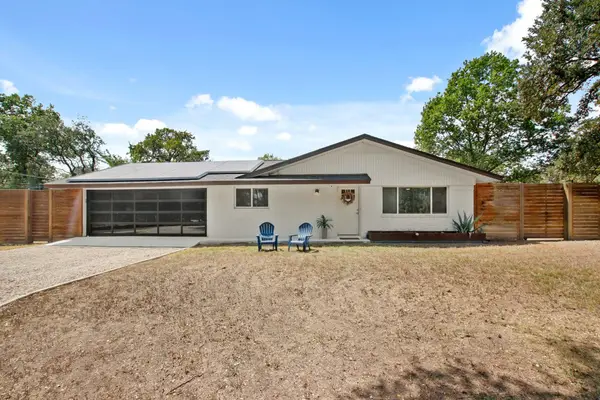 $690,000Active3 beds 2 baths1,510 sq. ft.
$690,000Active3 beds 2 baths1,510 sq. ft.9110 Chisholm Ln, Austin, TX 78748
MLS# 9315224Listed by: COMPASS RE TEXAS, LLC - New
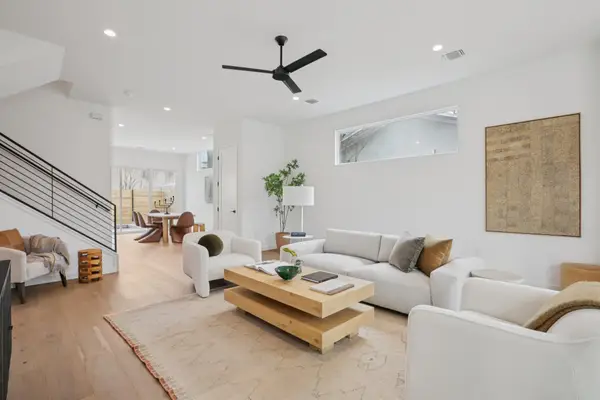 $1,475,000Active3 beds 3 baths2,374 sq. ft.
$1,475,000Active3 beds 3 baths2,374 sq. ft.3019 Garwood St #1, Austin, TX 78702
MLS# 9553099Listed by: KELLER WILLIAMS REALTY - New
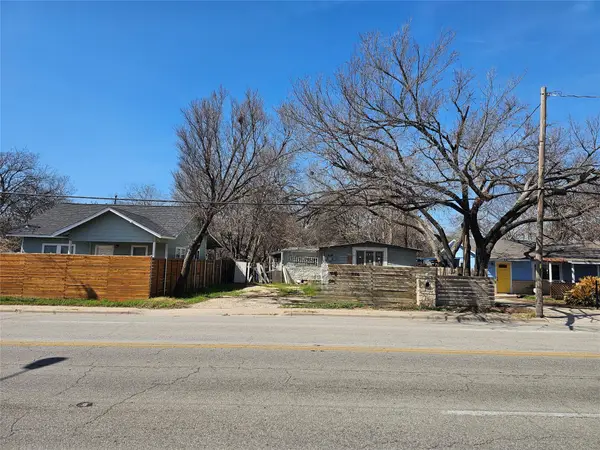 $300,000Active2 beds 2 baths1,539 sq. ft.
$300,000Active2 beds 2 baths1,539 sq. ft.516 Montopolis Dr, Austin, TX 78741
MLS# 2689112Listed by: DASH REALTY - New
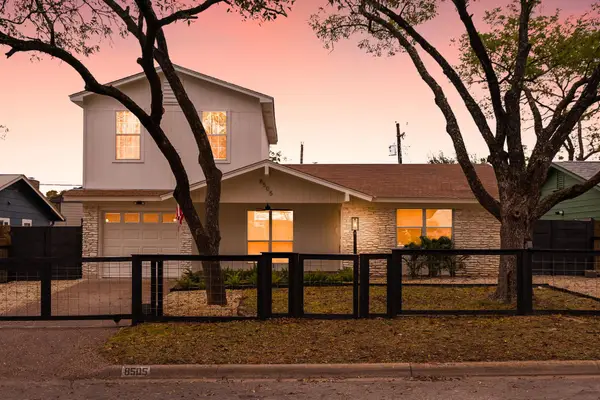 $559,000Active4 beds 2 baths1,628 sq. ft.
$559,000Active4 beds 2 baths1,628 sq. ft.8505 Spearman Dr, Austin, TX 78757
MLS# 5290004Listed by: COMPASS RE TEXAS, LLC - New
 $215,000Active2 beds 3 baths1,340 sq. ft.
$215,000Active2 beds 3 baths1,340 sq. ft.9015 Cattle Baron Path #1203, Austin, TX 78747
MLS# 9163161Listed by: CONGRESS REALTY, INC.

