10129 Aspen St, Austin, TX 78758
Local realty services provided by:ERA Brokers Consolidated
Listed by: daphne santa-maria quay
Office: exp realty, llc.
MLS#:4999795
Source:ACTRIS
Price summary
- Price:$520,000
- Price per sq. ft.:$298.17
About this home
A highly upgraded home with a beautiful story to tell. Fully remodeled in 2020, no detail was overlooked—new windows, updated flooring, a stunning kitchen, and modernized bathrooms brought fresh life to every corner. Vaulted ceilings in both the living room and primary suite create a sense of volume and openness, while massive windows along the back of the home flood the interior with natural light and create a seamless connection to the outdoors.
Since then, the current owner has poured love and creativity into every inch of the space. Stylish accent walls add personality and warmth, the garage has been elevated with epoxy flooring, and a dedicated mini split makes it a flexible, climate-controlled space—ideal for a gym, workshop, or studio. This is a home that feels both beautifully designed and thoughtfully lived in, where every upgrade has been made with care.
Step outside, and you’ll find the crown jewel of the property: a backyard oasis that feels like a private retreat. Lush greenery, tranquil design, and a sense of warmth combine to create an outdoor haven that’s as perfect for quiet mornings as it is for lively gatherings. With its balance of style, comfort, and soul, 10129 Aspen St is more than just a home—it’s a place where memories are made and stories continue to unfold.
Contact an agent
Home facts
- Year built:1972
- Listing ID #:4999795
- Updated:November 19, 2025 at 04:16 PM
Rooms and interior
- Bedrooms:3
- Total bathrooms:2
- Full bathrooms:2
- Living area:1,744 sq. ft.
Heating and cooling
- Cooling:Central
- Heating:Central, Natural Gas
Structure and exterior
- Roof:Composition
- Year built:1972
- Building area:1,744 sq. ft.
Schools
- High school:Navarro Early College
- Elementary school:McBee
Utilities
- Water:Public
- Sewer:Public Sewer
Finances and disclosures
- Price:$520,000
- Price per sq. ft.:$298.17
- Tax amount:$9,447 (2025)
New listings near 10129 Aspen St
- New
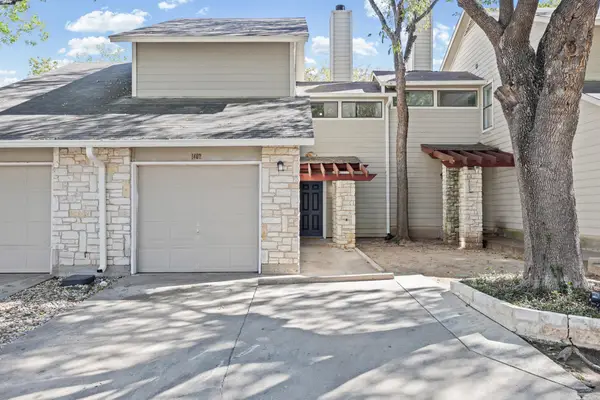 $325,000Active2 beds 2 baths1,045 sq. ft.
$325,000Active2 beds 2 baths1,045 sq. ft.512 Eberhart Ln #1402, Austin, TX 78745
MLS# 4494799Listed by: KIFER SPARKS AGENCY, LLC - New
 $400,000Active2 beds 1 baths810 sq. ft.
$400,000Active2 beds 1 baths810 sq. ft.105 E Walnut Dr, Austin, TX 78753
MLS# 5776715Listed by: PROPERTIES PLUS - New
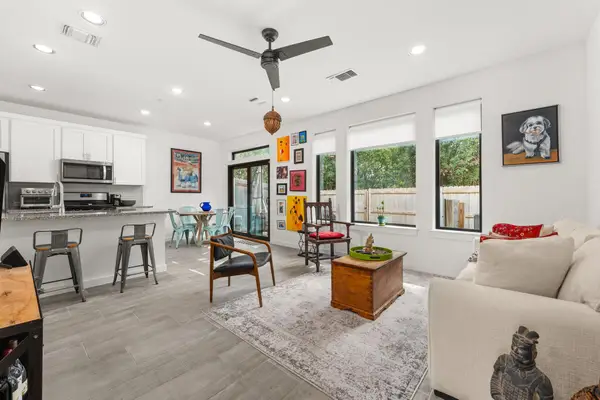 $525,000Active3 beds 3 baths1,441 sq. ft.
$525,000Active3 beds 3 baths1,441 sq. ft.6409 Berkman Dr #9, Austin, TX 78723
MLS# 4900995Listed by: GOTTESMAN RESIDENTIAL R.E. - New
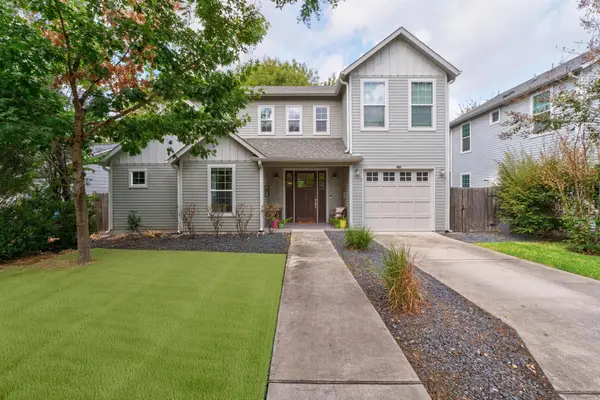 $1,490,000Active4 beds 3 baths2,265 sq. ft.
$1,490,000Active4 beds 3 baths2,265 sq. ft.3302 Funston St, Austin, TX 78703
MLS# 5422345Listed by: GRAHAM CENTRAL PROPERTIES - New
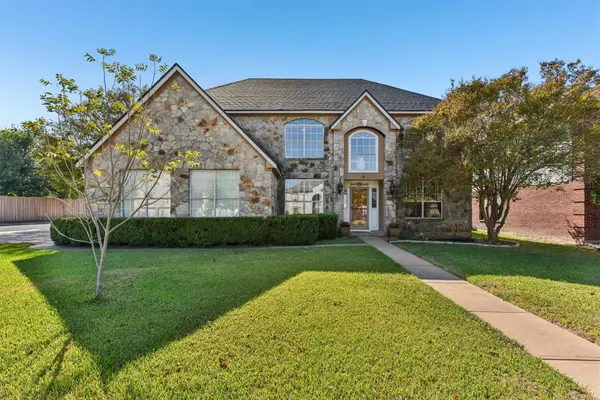 $649,000Active5 beds 4 baths3,342 sq. ft.
$649,000Active5 beds 4 baths3,342 sq. ft.13264 Darwin Ln, Austin, TX 78729
MLS# 7597020Listed by: KELLER WILLIAMS REALTY - New
 $339,000Active3 beds 1 baths962 sq. ft.
$339,000Active3 beds 1 baths962 sq. ft.5704 Cedardale Dr, Austin, TX 78745
MLS# 1431286Listed by: FARISS, REALTORS - New
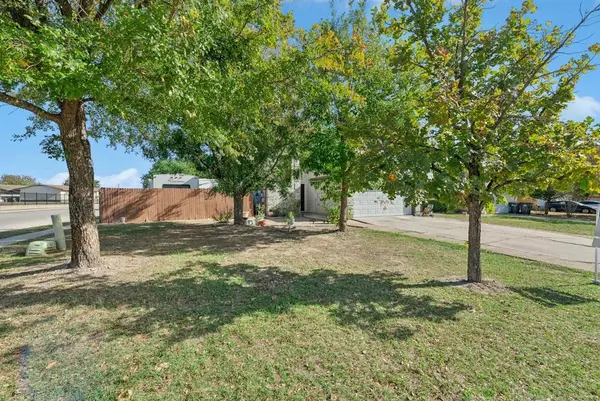 $300,000Active3 beds 3 baths1,454 sq. ft.
$300,000Active3 beds 3 baths1,454 sq. ft.7201 Proud Panda Dr, Del Valle, TX 78617
MLS# 4955759Listed by: KELLER WILLIAMS REALTY - New
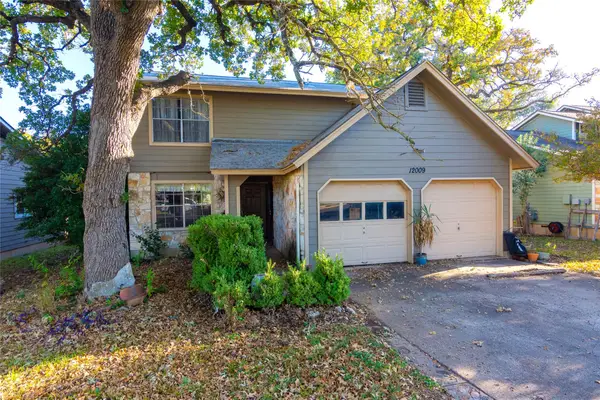 $325,000Active3 beds 3 baths1,882 sq. ft.
$325,000Active3 beds 3 baths1,882 sq. ft.12009 Tanglebriar Trl, Austin, TX 78750
MLS# 6513533Listed by: JBGOODWIN REALTORS NW - New
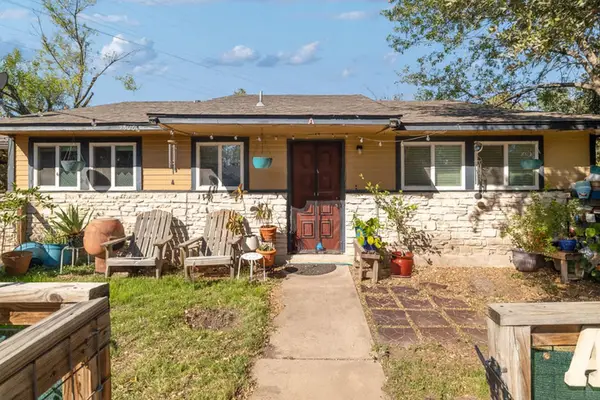 $485,000Active-- beds -- baths1,991 sq. ft.
$485,000Active-- beds -- baths1,991 sq. ft.5806 Cherry Park, Austin, TX 78745
MLS# 1443399Listed by: COMPASS RE TEXAS, LLC - New
 $1,450,000Active4 beds 3 baths2,997 sq. ft.
$1,450,000Active4 beds 3 baths2,997 sq. ft.6000 Ironwood Cv, Austin, TX 78759
MLS# 2354969Listed by: MY CASTLE REALTY
