10202 Lockerbie Ct, Austin, TX 78750
Local realty services provided by:ERA Experts
Listed by:monika suhnholz
Office:coldwell banker realty
MLS#:7183434
Source:ACTRIS
Upcoming open houses
- Sun, Sep 2812:30 pm - 04:00 pm
Price summary
- Price:$1,499,000
- Price per sq. ft.:$404.48
- Monthly HOA dues:$2.17
About this home
Pre-Inspected**Spicewood at Bull Creek.
Sellers were preparing to remodel prior to a spring 2026 market listing.
They are selling early after finding an opportunity to build their dream home.
Exceptional chance for buyers to step in and personalize the primary suite while enjoying unmatched privacy, space, and views.
Lot size: 0.67 acre – backing to greenbelt with expansive views
Year built: 1984.Living: Executive home – entertainer’s dream
Bedrooms / Baths: 4 bedrooms, 2 full & 2 half baths. Primary suite: Located on main floor – ready for buyer’s own touches**
Features:
Chefs’ dream gourmet kitchen with Viking appliances, custom cabinetry, and striking design. Open floor plan with soaring ceilings and casement windows
Tile roof – timeless style and durability.
Resort-style outdoor living: Pebble Tec pool with fountains & fire features, Trex & wood decking, outdoor kitchen & fireplace.
Optional membership to Balcones Golf & Country Club.
Major Upgrades & Improvements
Engineered backyard with granite-anchored retaining wall & irrigation – $225,000.Trex & wood decking expansion – $35,000
Outdoor fireplace & kitchen with gas grill, storage & cold box – $20,000
Pool resurfaced with Pebble Tec, fountains & copper fire feature – $25,000
Wood-look tile floors throughout first floor – $35,000
Painted exterior brick & trim (2024) – $19,000
Upstairs bathroom remodel (2025) – $25,000
Plantation shutters – $8,500
French drains & guttering – $5,000
Fireplace renovation with floor-to-ceiling stone & live-edge mantle – $6,500
New water heater (2025)
Upgraded lighting, fans, tray ceilings & accent walls. Irrigation throughout property. Expansion plans available for two additional bedrooms above garage.
Contact an agent
Home facts
- Year built:1984
- Listing ID #:7183434
- Updated:September 28, 2025 at 09:45 PM
Rooms and interior
- Bedrooms:4
- Total bathrooms:4
- Full bathrooms:2
- Half bathrooms:2
- Living area:3,706 sq. ft.
Heating and cooling
- Cooling:Central
- Heating:Central, Fireplace(s)
Structure and exterior
- Roof:Tile
- Year built:1984
- Building area:3,706 sq. ft.
Schools
- High school:Westwood
- Elementary school:Spicewood
Utilities
- Water:Public
- Sewer:Public Sewer
Finances and disclosures
- Price:$1,499,000
- Price per sq. ft.:$404.48
- Tax amount:$18,543 (2025)
New listings near 10202 Lockerbie Ct
- New
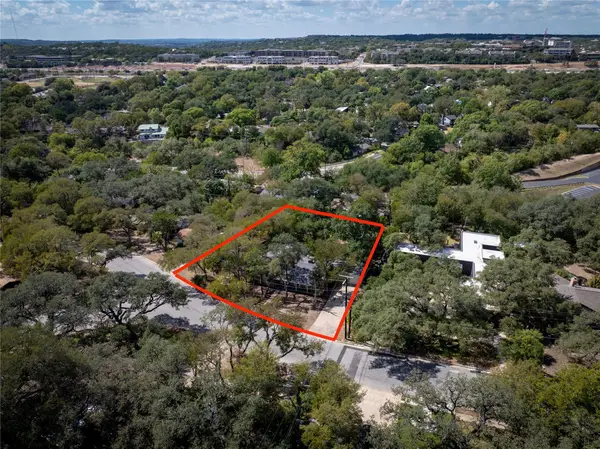 $795,000Active0 Acres
$795,000Active0 Acres6700 Vine St, Austin, TX 78757
MLS# 2192035Listed by: MORELAND PROPERTIES - New
 $424,998Active3 beds 2 baths1,400 sq. ft.
$424,998Active3 beds 2 baths1,400 sq. ft.7302 Shadywood Dr, Austin, TX 78745
MLS# 3798227Listed by: HORIZON REALTY - New
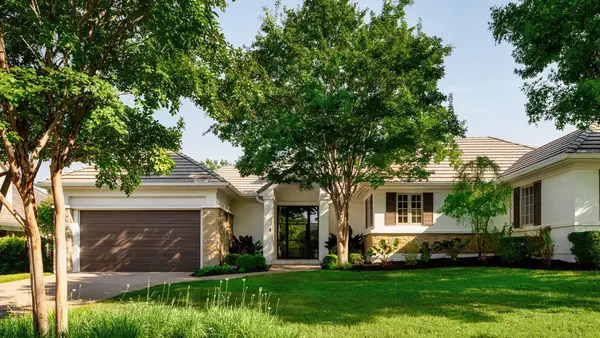 $1,650,000Active2 beds 3 baths2,850 sq. ft.
$1,650,000Active2 beds 3 baths2,850 sq. ft.2036 Wimberly Ln, Austin, TX 78735
MLS# 8024525Listed by: COMPASS RE TEXAS, LLC - New
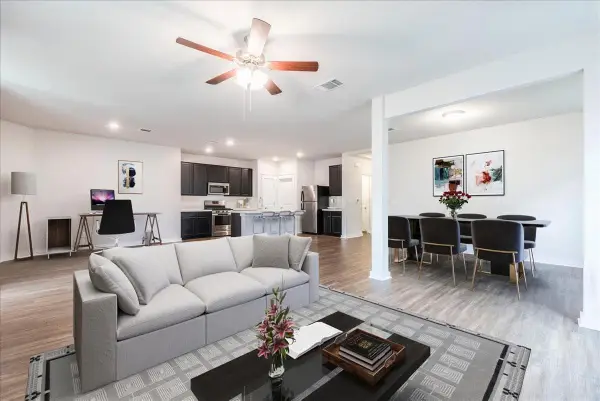 $295,000Active3 beds 2 baths1,854 sq. ft.
$295,000Active3 beds 2 baths1,854 sq. ft.7709 Ivy Trellis Trl, Del Valle, TX 78617
MLS# 6816940Listed by: KELLER WILLIAMS REALTY - New
 $550,000Active3 beds 3 baths1,679 sq. ft.
$550,000Active3 beds 3 baths1,679 sq. ft.6717 Blarwood Dr, Austin, TX 78745
MLS# 6958547Listed by: COMPASS RE TEXAS, LLC - New
 $362,500Active2 beds 2 baths1,021 sq. ft.
$362,500Active2 beds 2 baths1,021 sq. ft.2502 Leon St #201, Austin, TX 78705
MLS# 7279574Listed by: KELLER WILLIAMS REALTY-RR WC - New
 $188,382Active1 beds 1 baths398 sq. ft.
$188,382Active1 beds 1 baths398 sq. ft.2220 Webberville Rd #223, Austin, TX 78702
MLS# 4828587Listed by: HART OF TEXAS - New
 $799,000Active4 beds 2 baths2,395 sq. ft.
$799,000Active4 beds 2 baths2,395 sq. ft.6906 Bayridge Ter, Austin, TX 78759
MLS# 6750255Listed by: COLDWELL BANKER REALTY - New
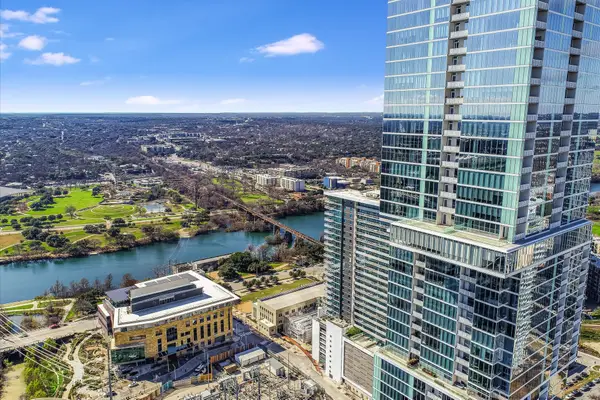 $925,000Active2 beds 2 baths1,026 sq. ft.
$925,000Active2 beds 2 baths1,026 sq. ft.301 West Avenue #1301, Austin, TX 78701
MLS# 38084122Listed by: REEVE REAL ESTATE LLC - Open Sun, 11am to 1pmNew
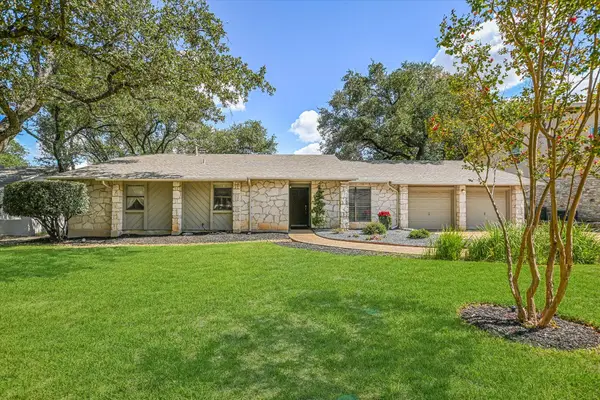 $849,900Active3 beds 2 baths2,182 sq. ft.
$849,900Active3 beds 2 baths2,182 sq. ft.4110 Bluffridge Dr, Austin, TX 78759
MLS# 1407658Listed by: ENGEL & VOLKERS AUSTIN
