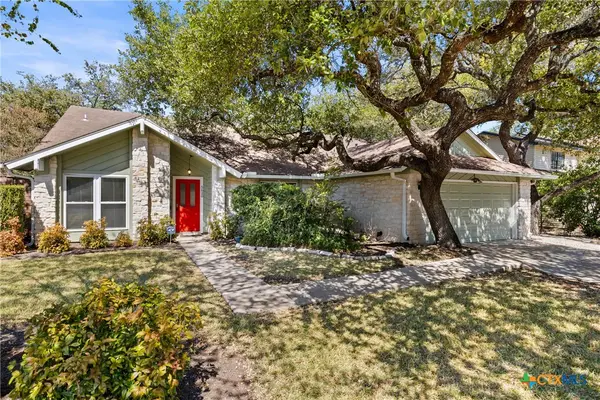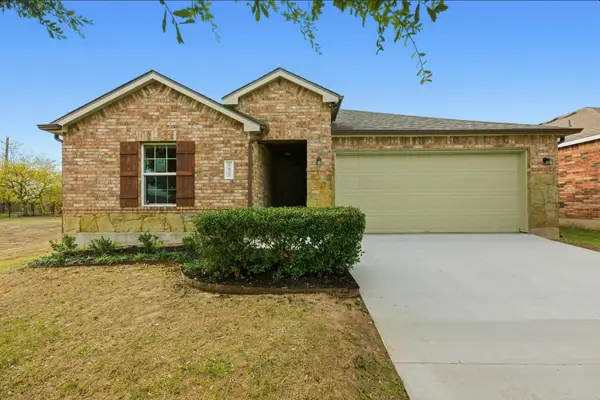10206 Cripple Creek Cv, Austin, TX 78758
Local realty services provided by:ERA Experts
Listed by: donna shoemaker
Office: compass re texas, llc.
MLS#:8495680
Source:ACTRIS
10206 Cripple Creek Cv,Austin, TX 78758
$519,000
- 3 Beds
- 2 Baths
- 1,612 sq. ft.
- Single family
- Active
Price summary
- Price:$519,000
- Price per sq. ft.:$321.96
About this home
This stunning home has been thoughtfully reimagined from the studs to the details, blending modern design with timeless charm. It is tucked away on a quiet cul-de-sac in the highly sought-after Quail Creek neighborhood, walking distance to Cook Elementary and just minutes from Q2 Stadium, the North Austin tech hub, Apple, and The Domain.
Bright and spacious, this 3-bedroom, 2-bathroom gem features two living areas, a dedicated office, an interior laundry room, and a two-car garage.
From the moment you step onto the covered front porch, you’re welcomed by fresh, mid-century modern-inspired finishes. The open kitchen features a breakfast bar, ample storage, and a large pantry, complemented by luxe gold accents, stainless steel appliances, a double oven, refrigerator, soft-close cabinetry, an under-mount sink, and stylish luxury vinyl plank flooring.
The vaulted ceilings, oversized windows, and elegant archways fill the living and dining areas with natural light, while statement chandeliers add a touch of glamour. A cozy fireplace anchors the second living area, complemented by a peek-through window to the kitchen—ideal for entertaining or unwinding.
Both bathrooms showcase modern black and gold finishes, warm wood accents, custom tilework, and skylights that enhance the light and airy vibe. The primary suite includes a dual-sink vanity, a walk-in shower with floor-to-ceiling tile, a modern ceiling fan, and two generous closet spaces. The secondary bedrooms feature similar upgrades and share a striking full bath with designer details.
This completely transformed home offers the perfect blend of comfort, function, and style in one of North Austin’s most convenient locations.
Contact an agent
Home facts
- Year built:1973
- Listing ID #:8495680
- Updated:January 08, 2026 at 04:30 PM
Rooms and interior
- Bedrooms:3
- Total bathrooms:2
- Full bathrooms:2
- Living area:1,612 sq. ft.
Heating and cooling
- Cooling:Central
- Heating:Central, Fireplace(s)
Structure and exterior
- Roof:Shingle
- Year built:1973
- Building area:1,612 sq. ft.
Schools
- High school:Navarro Early College
- Elementary school:Cook
Utilities
- Water:Public
- Sewer:Public Sewer
Finances and disclosures
- Price:$519,000
- Price per sq. ft.:$321.96
- Tax amount:$7,454 (2021)
New listings near 10206 Cripple Creek Cv
- New
 $618,000Active3 beds 2 baths1,869 sq. ft.
$618,000Active3 beds 2 baths1,869 sq. ft.5620 Abilene Trail, Austin, TX 78749
MLS# 601310Listed by: THE DAMRON GROUP REALTORS - New
 $399,000Active1 beds 2 baths1,040 sq. ft.
$399,000Active1 beds 2 baths1,040 sq. ft.3600 S Lamar Blvd #110, Austin, TX 78704
MLS# 3867803Listed by: KELLER WILLIAMS - LAKE TRAVIS - New
 $240,999Active3 beds 2 baths1,343 sq. ft.
$240,999Active3 beds 2 baths1,343 sq. ft.5628 SE Sunday Silence Dr, Del Valle, TX 78617
MLS# 6430676Listed by: LA CASA REALTY GROUP - New
 $4,650,000Active3 beds 4 baths2,713 sq. ft.
$4,650,000Active3 beds 4 baths2,713 sq. ft.1211 W Riverside Dr W #6B, Austin, TX 78704
MLS# 4156776Listed by: LPT REALTY, LLC - New
 $715,000Active3 beds 2 baths1,550 sq. ft.
$715,000Active3 beds 2 baths1,550 sq. ft.8414 Briarwood Ln, Austin, TX 78757
MLS# 5689553Listed by: COMPASS RE TEXAS, LLC - New
 $550,000Active4 beds 3 baths2,147 sq. ft.
$550,000Active4 beds 3 baths2,147 sq. ft.11605 Silmarillion Trl, Austin, TX 78739
MLS# 8196780Listed by: COMPASS RE TEXAS, LLC - New
 $319,900Active3 beds 2 baths1,670 sq. ft.
$319,900Active3 beds 2 baths1,670 sq. ft.6605 Adair Dr, Austin, TX 78754
MLS# 3384772Listed by: KELLER WILLIAMS REALTY - New
 $314,900Active2 beds 3 baths1,461 sq. ft.
$314,900Active2 beds 3 baths1,461 sq. ft.14815 Avery Ranch Blvd #403/4B, Austin, TX 78717
MLS# 2605359Listed by: KELLER WILLIAMS REALTY - New
 $1,100,000Active2 beds 2 baths1,600 sq. ft.
$1,100,000Active2 beds 2 baths1,600 sq. ft.210 Lee Barton Dr #401, Austin, TX 78704
MLS# 6658409Listed by: VAN HEUVEN PROPERTIES - Open Sat, 2 to 4pmNew
 $349,900Active2 beds 1 baths720 sq. ft.
$349,900Active2 beds 1 baths720 sq. ft.1616 Webberville Rd #A, Austin, TX 78721
MLS# 7505069Listed by: ALL CITY REAL ESTATE LTD. CO
