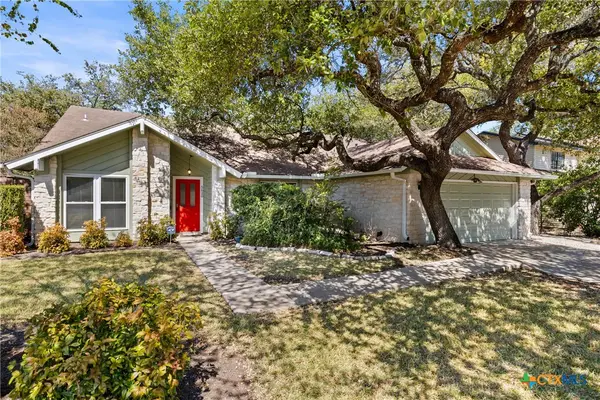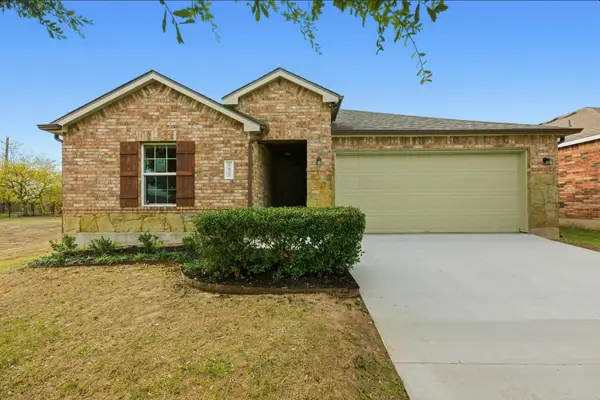1023 Lucinda Williams Dr, Austin, TX 78744
Local realty services provided by:ERA Experts
Listed by: jimmy rado
Office: david weekley homes
MLS#:3341057
Source:ACTRIS
1023 Lucinda Williams Dr,Austin, TX 78744
$404,990
- 3 Beds
- 3 Baths
- 2,064 sq. ft.
- Condominium
- Active
Upcoming open houses
- Sat, Jan 1011:00 am - 05:00 pm
- Sun, Jan 1101:00 pm - 05:00 pm
Price summary
- Price:$404,990
- Price per sq. ft.:$196.22
- Monthly HOA dues:$202
About this home
Experience the perfect blend of style and comfort in this 2,064 two-story detached city home, located in Southeast Austin's sought-after Easton Park. This modern gem offers 3 spacious bedrooms, 2.5 bathrooms, and a flexible upstairs retreat that can serve as a trendy home office, relaxing reading nook, or play area. The open-concept main floor seamlessly connects the family, dining, and gourmet kitchen spaces, creating a dynamic setting for both entertaining and everyday life. With built-in appliances and a guest-friendly half bath, the home is as functional as it is stylish.
The owner’s suite is your personal oasis, showcasing a striking cedar beam with vaulted ceilings and a flood of natural light. Indulge in the spa-like en-suite bath, featuring a lavish garden tub and a sprawling walk-in closet. Oversized windows throughout the home bathe each space in warmth, creating an inviting and trendy atmosphere.
Step outside to your low-maintenance yard—perfect for morning coffee or evening get-togethers—while your furry friend enjoys the private, gated dog park just across the street. Situated in a gated section of Easton Park, you’ll enjoy front yard maintenance and an array of community perks like scenic trails, live music, and food trucks—all just 12 miles from downtown Austin. This home truly blends urban style with effortless comfort.
Our EnergySaver™ Homes offer peace of mind knowing your new home in Austin is minimizing your environmental footprint while saving energy. A David Weekley EnergySaver home in Austin averages a 60 on the HERS Index.
Square Footage is an estimate only; actual construction may vary.
Contact an agent
Home facts
- Year built:2025
- Listing ID #:3341057
- Updated:January 08, 2026 at 04:30 PM
Rooms and interior
- Bedrooms:3
- Total bathrooms:3
- Full bathrooms:2
- Half bathrooms:1
- Living area:2,064 sq. ft.
Heating and cooling
- Cooling:Central, ENERGY STAR Qualified Equipment, Zoned
- Heating:Central, Natural Gas, Zoned
Structure and exterior
- Roof:Composition
- Year built:2025
- Building area:2,064 sq. ft.
Schools
- High school:Del Valle
- Elementary school:Newton Collins
Utilities
- Water:MUD
Finances and disclosures
- Price:$404,990
- Price per sq. ft.:$196.22
New listings near 1023 Lucinda Williams Dr
- New
 $618,000Active3 beds 2 baths1,869 sq. ft.
$618,000Active3 beds 2 baths1,869 sq. ft.5620 Abilene Trail, Austin, TX 78749
MLS# 601310Listed by: THE DAMRON GROUP REALTORS - New
 $399,000Active1 beds 2 baths1,040 sq. ft.
$399,000Active1 beds 2 baths1,040 sq. ft.3600 S Lamar Blvd #110, Austin, TX 78704
MLS# 3867803Listed by: KELLER WILLIAMS - LAKE TRAVIS - New
 $240,999Active3 beds 2 baths1,343 sq. ft.
$240,999Active3 beds 2 baths1,343 sq. ft.5628 SE Sunday Silence Dr, Del Valle, TX 78617
MLS# 6430676Listed by: LA CASA REALTY GROUP - New
 $4,650,000Active3 beds 4 baths2,713 sq. ft.
$4,650,000Active3 beds 4 baths2,713 sq. ft.1211 W Riverside Dr W #6B, Austin, TX 78704
MLS# 4156776Listed by: LPT REALTY, LLC - New
 $715,000Active3 beds 2 baths1,550 sq. ft.
$715,000Active3 beds 2 baths1,550 sq. ft.8414 Briarwood Ln, Austin, TX 78757
MLS# 5689553Listed by: COMPASS RE TEXAS, LLC - New
 $550,000Active4 beds 3 baths2,147 sq. ft.
$550,000Active4 beds 3 baths2,147 sq. ft.11605 Silmarillion Trl, Austin, TX 78739
MLS# 8196780Listed by: COMPASS RE TEXAS, LLC - New
 $319,900Active3 beds 2 baths1,670 sq. ft.
$319,900Active3 beds 2 baths1,670 sq. ft.6605 Adair Dr, Austin, TX 78754
MLS# 3384772Listed by: KELLER WILLIAMS REALTY - New
 $314,900Active2 beds 3 baths1,461 sq. ft.
$314,900Active2 beds 3 baths1,461 sq. ft.14815 Avery Ranch Blvd #403/4B, Austin, TX 78717
MLS# 2605359Listed by: KELLER WILLIAMS REALTY - New
 $1,100,000Active2 beds 2 baths1,600 sq. ft.
$1,100,000Active2 beds 2 baths1,600 sq. ft.210 Lee Barton Dr #401, Austin, TX 78704
MLS# 6658409Listed by: VAN HEUVEN PROPERTIES - Open Sat, 2 to 4pmNew
 $349,900Active2 beds 1 baths720 sq. ft.
$349,900Active2 beds 1 baths720 sq. ft.1616 Webberville Rd #A, Austin, TX 78721
MLS# 7505069Listed by: ALL CITY REAL ESTATE LTD. CO
