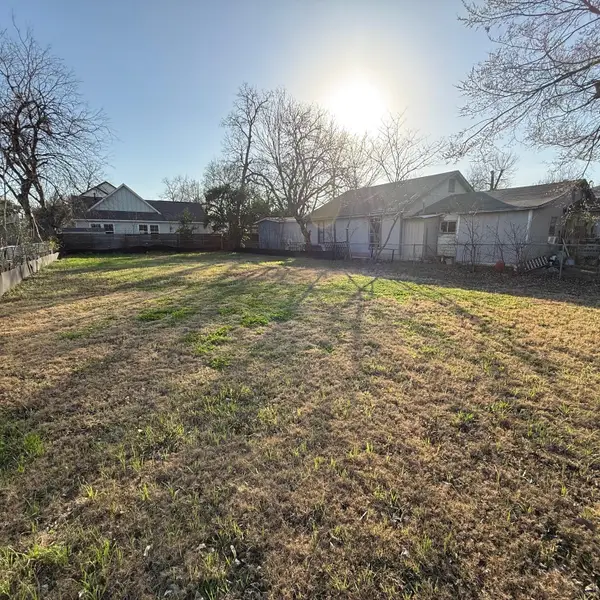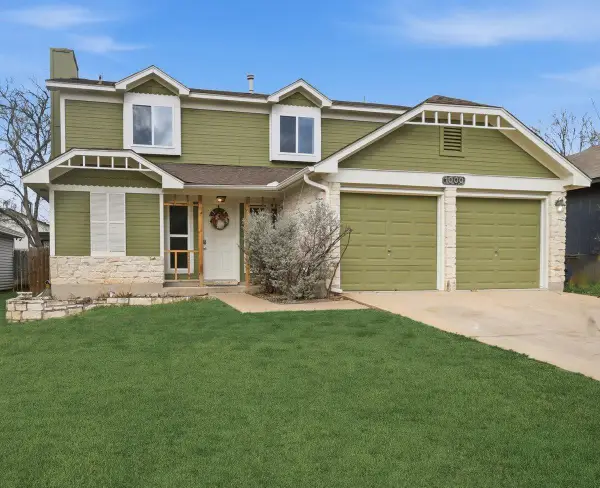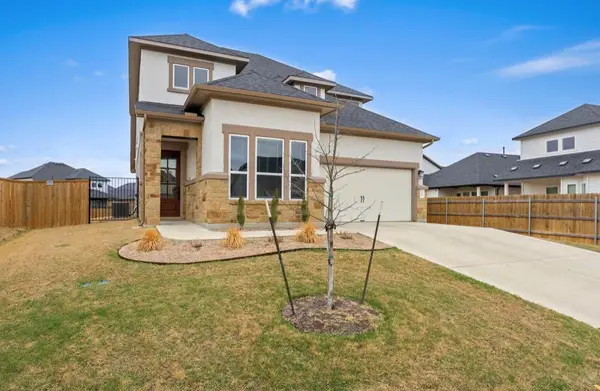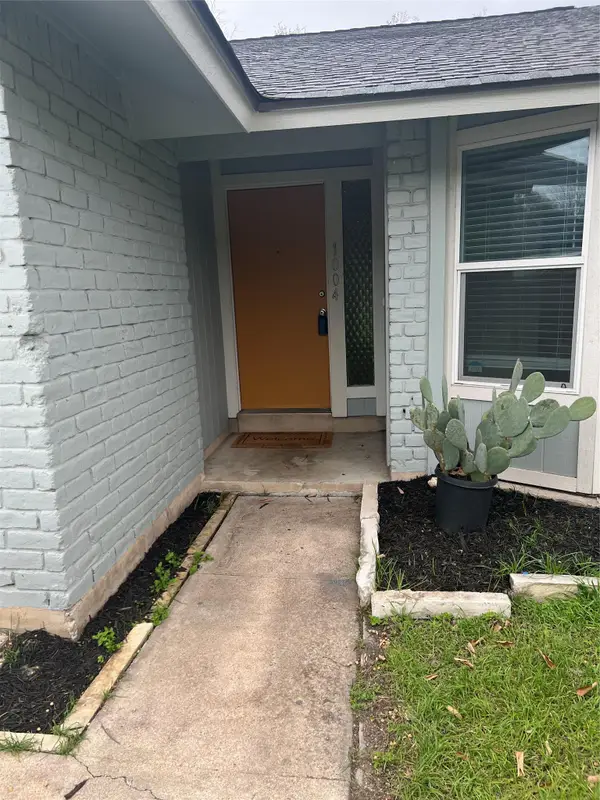1030B Brickell Loop, Austin, TX 78744
Local realty services provided by:ERA Experts
Listed by: jimmy rado
Office: david weekley homes
MLS#:4885887
Source:ACTRIS
1030B Brickell Loop,Austin, TX 78744
$339,000
- 3 Beds
- 3 Baths
- 1,829 sq. ft.
- Condominium
- Active
Price summary
- Price:$339,000
- Price per sq. ft.:$185.35
- Monthly HOA dues:$195
About this home
Welcome to your serene haven in a bustling community, where every detail has been meticulously designed to enhance your living experience!
Step into the bright and airy interior, where ample lighting illuminates the open floor plan, creating a warm and welcoming ambiance. The home boasts luxurious features such as an 8 foot Super Shower in the Owner's Bath, providing a spa-like retreat within the comfort of your own home.
Beyond the confines of your home, the community beckons with a wealth of amenities to explore. Spend leisurely evenings gathered around the firepits, sharing stories and making memories under the stars. Discover tranquility amidst nature on the 13 miles of scenic trails, or hit the community fitness center to maintain your healthy lifestyle. Enjoy the camaraderie of neighbors at the community center, or let your furry friend roam free at the dog park.
With its thoughtful design and access to premium amenities, this home offers the perfect blend of comfort, convenience, and modern living. Contact our Nelson Village Team to learn more about this energy efficient home today!
Our EnergySaver™ Homes offer peace of mind knowing your new home in Austin is minimizing your environmental footprint while saving energy. A David Weekley EnergySaver home in Austin averages a 60 on the HERS Index.
Square Footage is an estimate only; actual construction may vary.
Contact an agent
Home facts
- Year built:2025
- Listing ID #:4885887
- Updated:February 22, 2026 at 03:58 PM
Rooms and interior
- Bedrooms:3
- Total bathrooms:3
- Full bathrooms:2
- Half bathrooms:1
- Living area:1,829 sq. ft.
Heating and cooling
- Cooling:Ceiling, Central, ENERGY STAR Qualified Equipment, Zoned
- Heating:Ceiling, Central, Natural Gas, Radiant, Radiant Ceiling, Zoned
Structure and exterior
- Roof:Composition, Shingle
- Year built:2025
- Building area:1,829 sq. ft.
Schools
- High school:Del Valle
- Elementary school:Newton Collins
Utilities
- Water:MUD
Finances and disclosures
- Price:$339,000
- Price per sq. ft.:$185.35
New listings near 1030B Brickell Loop
- New
 $750,000Active0 Acres
$750,000Active0 Acres2707 Zaragosa St, Austin, TX 78702
MLS# 9549255Listed by: ALL CITY REAL ESTATE LTD. CO - New
 $339,000Active3 beds 3 baths1,422 sq. ft.
$339,000Active3 beds 3 baths1,422 sq. ft.1000 Bodgers Dr, Austin, TX 78753
MLS# 4371008Listed by: SPYGLASS REALTY - New
 $225,000Active1 beds 1 baths600 sq. ft.
$225,000Active1 beds 1 baths600 sq. ft.303 W 35th St #202, Austin, TX 78705
MLS# 6670678Listed by: MAMMOTH REALTY LLC - New
 $540,000Active4 beds 3 baths2,392 sq. ft.
$540,000Active4 beds 3 baths2,392 sq. ft.4904 Escape Rivera Dr, Austin, TX 78747
MLS# 8082083Listed by: BRAY REAL ESTATE GROUP LLC - New
 $350,000Active3 beds 2 baths1,465 sq. ft.
$350,000Active3 beds 2 baths1,465 sq. ft.5609 Porsche Ln, Austin, TX 78749
MLS# 4732285Listed by: REALTY OF AMERICA, LLC - New
 $385,000Active3 beds 2 baths1,164 sq. ft.
$385,000Active3 beds 2 baths1,164 sq. ft.1004 Speer Ln, Austin, TX 78745
MLS# 2049215Listed by: TEXAS RESIDENTIAL PROPERTIES - New
 $875,000Active4 beds 3 baths2,546 sq. ft.
$875,000Active4 beds 3 baths2,546 sq. ft.10709 Yucca Dr, Austin, TX 78759
MLS# 3793747Listed by: HORIZON REALTY - New
 $380,000Active2 beds 2 baths2,156 sq. ft.
$380,000Active2 beds 2 baths2,156 sq. ft.7825 Beauregard Cir #22, Austin, TX 78745
MLS# 8146831Listed by: KELLER WILLIAMS REALTY - New
 $799,000Active3 beds 4 baths1,918 sq. ft.
$799,000Active3 beds 4 baths1,918 sq. ft.4412 S 1st St #2, Austin, TX 78745
MLS# 2720622Listed by: COMPASS RE TEXAS, LLC - New
 $950,000Active2 beds 2 baths1,036 sq. ft.
$950,000Active2 beds 2 baths1,036 sq. ft.48 East Ave #2311, Austin, TX 78701
MLS# 8292181Listed by: MORELAND PROPERTIES

