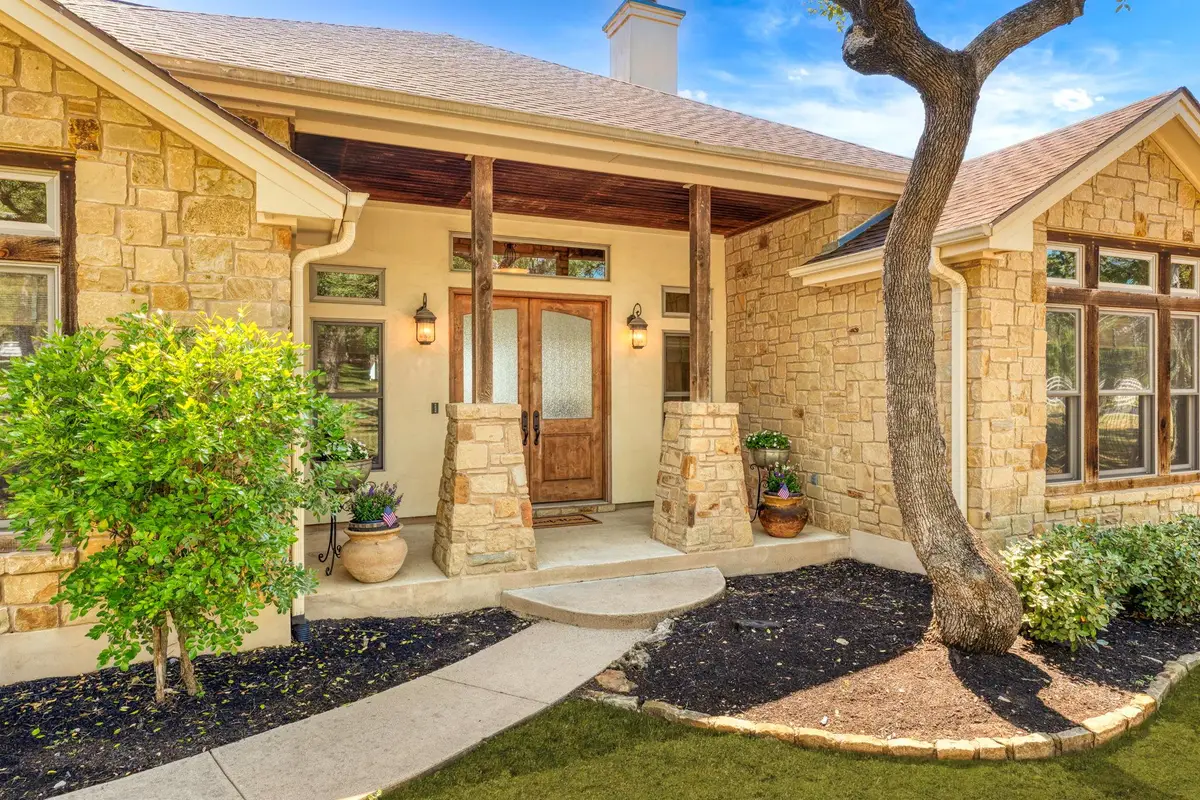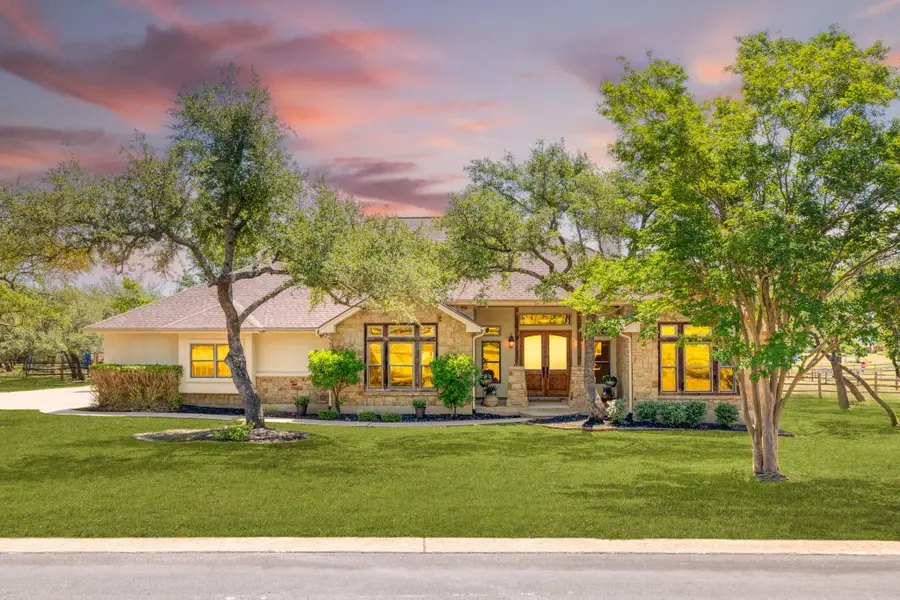1041 Polo Club Dr, Austin, TX 78737
Local realty services provided by:ERA Colonial Real Estate



Listed by:amy lord
Office:fathom realty
MLS#:2073591
Source:ACTRIS
Price summary
- Price:$1,199,999
- Price per sq. ft.:$347.93
- Monthly HOA dues:$214.33
About this home
*Ask About Our Special Lender Offer - If buyer uses our preferred lender they will receive 1% back at closing. Beautiful ranch style home located in the gated Polo Club equestrian community, has a flexible floor plan with a mother in law suite for multi generational living if needed. Home features a gourmet kitchen with multiple dining areas, walk up attic access that could possibly be converted into additional livable space and a three car garage. Enjoy relaxing after a long day in your resort style pool and spa or cozy up by the fire in the pool side cabana with outdoor kitchen. Carpet has been replaced in the secondary bedrooms along with fresh paint. Pool equipment and HVAC were replaced in 2021. Home is zoned in the acclaimed DSISD schools, a short drive into Austin, and is close to restaurants, shops, HEB, downtown Dripping Springs. Information is deemed reliable but not guaranteed and should be independently verified. Security system does not convey. See attached documents for more information and how to submit an offer.
Contact an agent
Home facts
- Year built:2004
- Listing Id #:2073591
- Updated:August 21, 2025 at 03:08 PM
Rooms and interior
- Bedrooms:5
- Total bathrooms:4
- Full bathrooms:4
- Living area:3,449 sq. ft.
Heating and cooling
- Cooling:Central
- Heating:Central
Structure and exterior
- Roof:Shingle
- Year built:2004
- Building area:3,449 sq. ft.
Schools
- High school:Dripping Springs
- Elementary school:Sycamore Springs
Utilities
- Water:Public
- Sewer:Septic Tank
Finances and disclosures
- Price:$1,199,999
- Price per sq. ft.:$347.93
- Tax amount:$15,710 (2024)
New listings near 1041 Polo Club Dr
- New
 $1,295,000Active5 beds 3 baths2,886 sq. ft.
$1,295,000Active5 beds 3 baths2,886 sq. ft.8707 White Cliff Dr, Austin, TX 78759
MLS# 5015346Listed by: KELLER WILLIAMS REALTY - Open Sat, 1 to 4pmNew
 $430,000Active3 beds 2 baths1,416 sq. ft.
$430,000Active3 beds 2 baths1,416 sq. ft.4300 Mauai Cv, Austin, TX 78749
MLS# 5173632Listed by: JBGOODWIN REALTORS WL - Open Sat, 1 to 3pmNew
 $565,000Active3 beds 2 baths1,371 sq. ft.
$565,000Active3 beds 2 baths1,371 sq. ft.6201 Waycross Dr, Austin, TX 78745
MLS# 1158299Listed by: VIA REALTY GROUP LLC - New
 $599,000Active3 beds 2 baths1,772 sq. ft.
$599,000Active3 beds 2 baths1,772 sq. ft.1427 Gorham St, Austin, TX 78758
MLS# 3831328Listed by: KELLER WILLIAMS REALTY - New
 $299,000Active4 beds 2 baths1,528 sq. ft.
$299,000Active4 beds 2 baths1,528 sq. ft.14500 Deaf Smith Blvd, Austin, TX 78725
MLS# 3982431Listed by: EXP REALTY, LLC - Open Sat, 11am to 2pmNew
 $890,000Active3 beds 2 baths1,772 sq. ft.
$890,000Active3 beds 2 baths1,772 sq. ft.2009 Lazy Brk, Austin, TX 78723
MLS# 5434173Listed by: REAL HAVEN REALTY LLC - Open Sat, 11am to 3pmNew
 $549,000Active3 beds 2 baths1,458 sq. ft.
$549,000Active3 beds 2 baths1,458 sq. ft.7400 Broken Arrow Ln, Austin, TX 78745
MLS# 5979462Listed by: KELLER WILLIAMS REALTY - New
 $698,000Active4 beds 3 baths2,483 sq. ft.
$698,000Active4 beds 3 baths2,483 sq. ft.9709 Braes Valley Street, Austin, TX 78729
MLS# 89982780Listed by: LPT REALTY, LLC - New
 $750,000Active4 beds 3 baths3,032 sq. ft.
$750,000Active4 beds 3 baths3,032 sq. ft.433 Stoney Point Rd, Austin, TX 78737
MLS# 4478821Listed by: EXP REALTY, LLC - Open Sat, 2 to 5pmNew
 $1,295,000Active5 beds 2 baths2,450 sq. ft.
$1,295,000Active5 beds 2 baths2,450 sq. ft.2401 Homedale Cir, Austin, TX 78704
MLS# 5397329Listed by: COMPASS RE TEXAS, LLC
