10500 Avery Club Dr #26, Austin, TX 78717
Local realty services provided by:ERA Experts
Listed by: tanya kerr, dave murray
Office: kwls - t. kerr property group
MLS#:1658516
Source:ACTRIS
10500 Avery Club Dr #26,Austin, TX 78717
$3,499,500
- 8 Beds
- 9 Baths
- 10,991 sq. ft.
- Single family
- Active
Price summary
- Price:$3,499,500
- Price per sq. ft.:$318.4
- Monthly HOA dues:$178.67
About this home
Set on a rare double lot overlooking the scenic Avery Ranch Golf Course, this extraordinary estate blends luxury with relaxed Texas Hill Country charm. Recently renovated throughout, the home is equally suited for grand entertaining or quiet evenings by the pool—offering unmatched privacy and panoramic golf course views.
Designed with multi-generational living in mind, the expansive 10,000+ sq ft residence features 8 bedrooms and 8.5 bathrooms, ensuring ample space and comfort for family and guests alike. From the impressive entry foyer to intimate spaces like a front bar and a cozy cigar lounge, the home balances sophistication with warmth.
The chef-inspired kitchen is outfitted with commercial-grade appliances, while an outdoor kitchen and resort-style entertaining area invite seamless indoor-outdoor living. Enjoy a resurfaced pool, putting green, and multiple lounging areas perfect for relaxation or recreation. The palatial primary suite features a fireplace and an open-concept spa-like bathroom for a truly indulgent retreat. A private theater room adds to the home's entertainment appeal.
The air-conditioned RV garage doubles as a full gym, and the separate guest wing—complete with elevator access, its own living area, kitchen, and two en-suite bedrooms—offers ideal accommodations for extended stays or independent living.
With ten covered parking spaces and a gated cul-de-sac location, the property offers both convenience and exclusivity. Whether you're drawn to the vibrant energy of the city or the quiet serenity of golf course living, this estate delivers the best of both.
Offering world-class amenities, flexible living spaces, and breathtaking surroundings, this one-of-a-kind property isn’t just a home—it’s a complete lifestyle.
Contact an agent
Home facts
- Year built:2006
- Listing ID #:1658516
- Updated:January 07, 2026 at 04:08 PM
Rooms and interior
- Bedrooms:8
- Total bathrooms:9
- Full bathrooms:8
- Half bathrooms:1
- Living area:10,991 sq. ft.
Heating and cooling
- Cooling:Central, Zoned
- Heating:Central, Natural Gas, Zoned
Structure and exterior
- Roof:Tile
- Year built:2006
- Building area:10,991 sq. ft.
Schools
- High school:Vista Ridge
- Elementary school:Rutledge
Utilities
- Water:Public
- Sewer:Public Sewer
Finances and disclosures
- Price:$3,499,500
- Price per sq. ft.:$318.4
- Tax amount:$60,307 (2024)
New listings near 10500 Avery Club Dr #26
- New
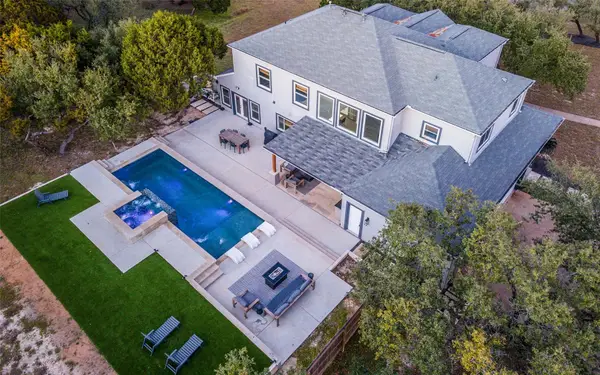 $1,399,000Active7 beds 5 baths4,159 sq. ft.
$1,399,000Active7 beds 5 baths4,159 sq. ft.115 Heritage Dr, Austin, TX 78737
MLS# 1392305Listed by: COMPASS RE TEXAS, LLC - New
 $800,000Active3 beds 3 baths1,903 sq. ft.
$800,000Active3 beds 3 baths1,903 sq. ft.2005 Oakglen Dr, Austin, TX 78745
MLS# 2297844Listed by: ALL CITY REAL ESTATE LTD. CO - New
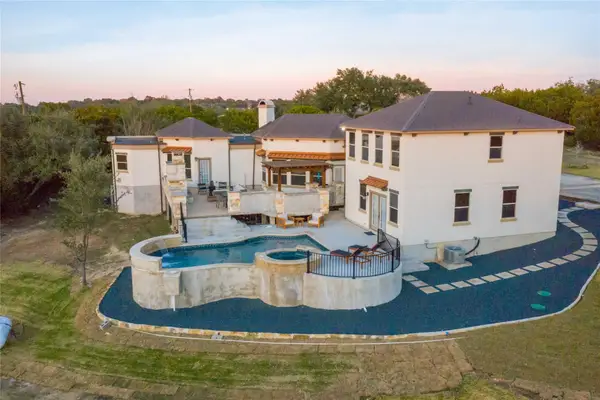 $1,399,000Active7 beds 4 baths3,854 sq. ft.
$1,399,000Active7 beds 4 baths3,854 sq. ft.11209 Southwest Oaks Dr, Austin, TX 78737
MLS# 3008714Listed by: COMPASS RE TEXAS, LLC - Open Sun, 2:15 to 4:30pmNew
 $1,595,000Active5 beds 5 baths5,777 sq. ft.
$1,595,000Active5 beds 5 baths5,777 sq. ft.13612 Flat Top Ranch Rd, Austin, TX 78732
MLS# 3617740Listed by: COMPASS RE TEXAS, LLC - New
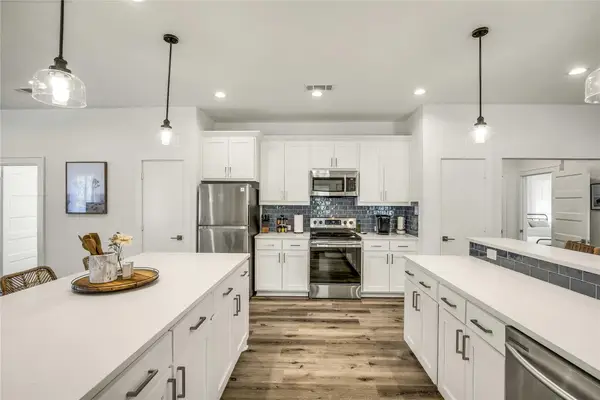 $1,399,000Active-- beds -- baths2,760 sq. ft.
$1,399,000Active-- beds -- baths2,760 sq. ft.707 Highland Ave, Austin, TX 78703
MLS# 4200393Listed by: COMPASS RE TEXAS, LLC - New
 $424,996Active3 beds 3 baths1,787 sq. ft.
$424,996Active3 beds 3 baths1,787 sq. ft.12804 Venice Ln, Austin, TX 78750
MLS# 9923225Listed by: ADVANTAGE AUSTIN PROPERTIES - New
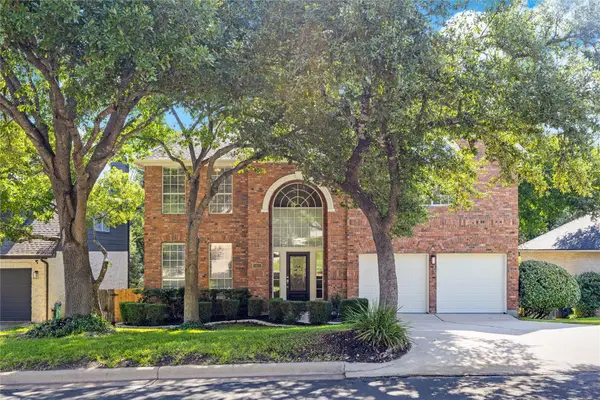 $680,000Active4 beds 3 baths3,002 sq. ft.
$680,000Active4 beds 3 baths3,002 sq. ft.3405 Mulberry Creek Dr, Austin, TX 78732
MLS# 2531768Listed by: AMPLIFY PROPERTY GROUP LLC - New
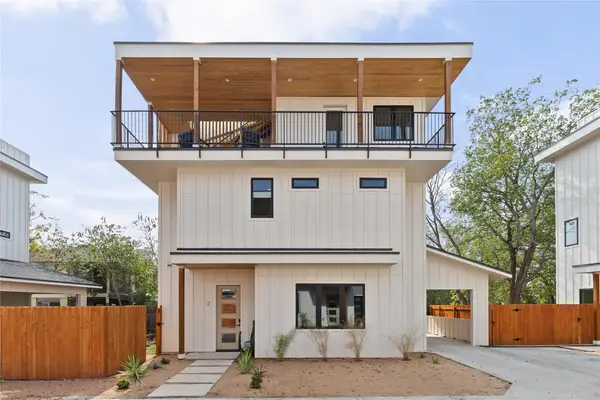 $999,000Active5 beds 4 baths2,815 sq. ft.
$999,000Active5 beds 4 baths2,815 sq. ft.4416 S 1st St #2, Austin, TX 78745
MLS# 5473874Listed by: COMPASS RE TEXAS, LLC - Open Sat, 1 to 4pmNew
 $420,000Active3 beds 2 baths1,821 sq. ft.
$420,000Active3 beds 2 baths1,821 sq. ft.7309 Van Ness St, Austin, TX 78744
MLS# 7815999Listed by: BRAMLETT PARTNERS - Open Sat, 11am to 1:30pmNew
 $1,330,000Active4 beds 4 baths2,515 sq. ft.
$1,330,000Active4 beds 4 baths2,515 sq. ft.3711 Cedar St, Austin, TX 78705
MLS# 1173525Listed by: EXP REALTY, LLC
