10606 Beckwood Dr, Austin, TX 78726
Local realty services provided by:ERA Brokers Consolidated
Listed by: stephanie weitzner
Office: compass re texas, llc.
MLS#:5679051
Source:ACTRIS
10606 Beckwood Dr,Austin, TX 78726
$869,000
- 5 Beds
- 3 Baths
- 3,180 sq. ft.
- Single family
- Active
Price summary
- Price:$869,000
- Price per sq. ft.:$273.27
- Monthly HOA dues:$57.5
About this home
Welcome to the loveliest home in Canyon Creek! Photos simply can’t capture the charm and elegance of this fully renovated house; come see it in person to marvel at the thoughtful features throughout. From the exterior’s corner quoin contrasting detail and multiple stately entrances, through the black Metro Steel front door, to interior details like crown molding, hand-scraped European oak wood floors, marble and soapstone counters, handmade artisan tile backsplash, and on and on, this gorgeous home is anything but ordinary. And this house has ample space for everything you can dream of, with five bedrooms upstairs, plus two incredible bonus rooms downstairs with private entrances -- perfect for work, kids, creativity, lounging, visitors, or anything you can imagine. Enjoy evenings on the huge back patio or entertain in style in the gorgeous living and dining rooms. On a prime corner lot, in a charming neighborhood, with incredible amenities and top ranked schools, there’s simply nothing not to love!
Contact an agent
Home facts
- Year built:1989
- Listing ID #:5679051
- Updated:December 19, 2025 at 04:30 PM
Rooms and interior
- Bedrooms:5
- Total bathrooms:3
- Full bathrooms:2
- Half bathrooms:1
- Living area:3,180 sq. ft.
Heating and cooling
- Cooling:Central
- Heating:Central, Natural Gas
Structure and exterior
- Roof:Composition
- Year built:1989
- Building area:3,180 sq. ft.
Schools
- High school:Westwood
- Elementary school:Canyon Creek
Utilities
- Water:Public
- Sewer:Public Sewer
Finances and disclosures
- Price:$869,000
- Price per sq. ft.:$273.27
- Tax amount:$11,892 (2024)
New listings near 10606 Beckwood Dr
- New
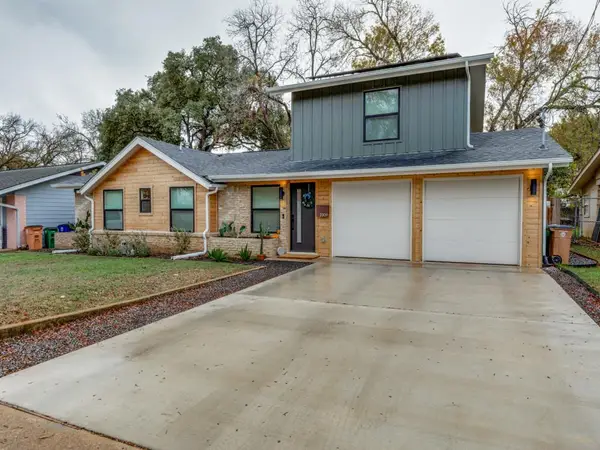 $795,000Active3 beds 3 baths1,814 sq. ft.
$795,000Active3 beds 3 baths1,814 sq. ft.2209 Fair Oaks Dr, Austin, TX 78745
MLS# 4144631Listed by: WILLIAM RYAN BETZ - Open Sun, 12 to 2pmNew
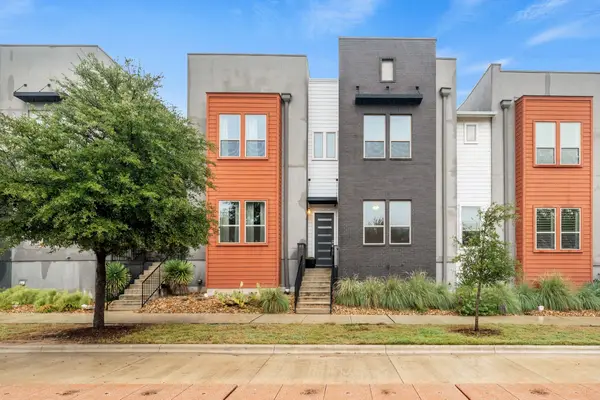 $895,000Active3 beds 4 baths2,260 sq. ft.
$895,000Active3 beds 4 baths2,260 sq. ft.4529 Berkman Dr, Austin, TX 78723
MLS# 5466685Listed by: COMPASS RE TEXAS, LLC - New
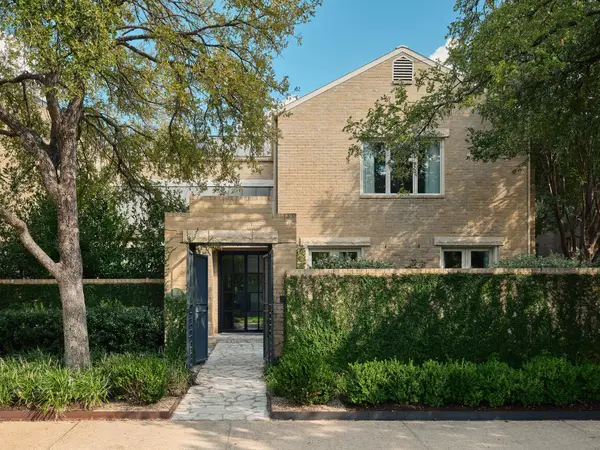 $2,490,000Active3 beds 4 baths2,645 sq. ft.
$2,490,000Active3 beds 4 baths2,645 sq. ft.1109 Elm St #D, Austin, TX 78703
MLS# 9618012Listed by: MORELAND PROPERTIES - New
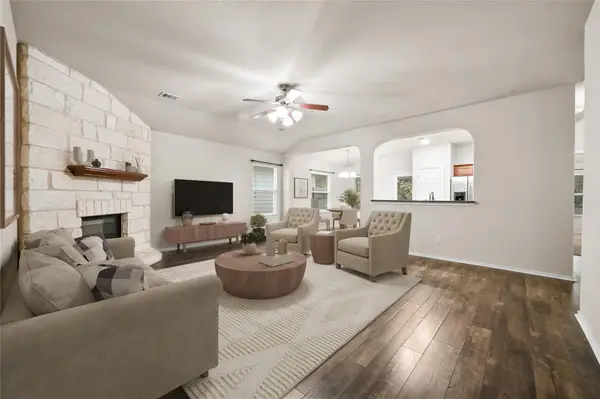 $385,000Active3 beds 2 baths1,523 sq. ft.
$385,000Active3 beds 2 baths1,523 sq. ft.1804 Rockland Dr, Austin, TX 78748
MLS# 2627529Listed by: REAL BROKER, LLC - New
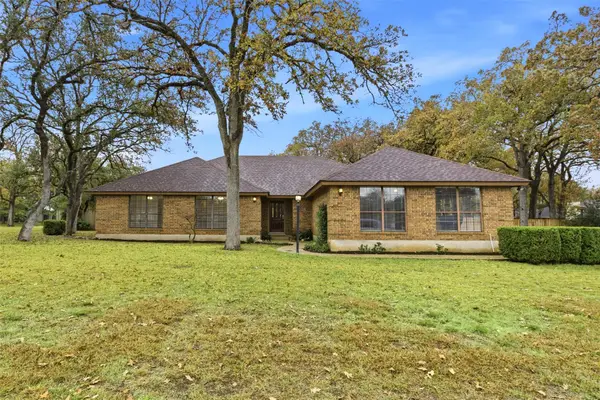 $699,000Active4 beds 3 baths2,246 sq. ft.
$699,000Active4 beds 3 baths2,246 sq. ft.3311 Squirrel Holw, Austin, TX 78748
MLS# 4524508Listed by: KELLER WILLIAMS REALTY - New
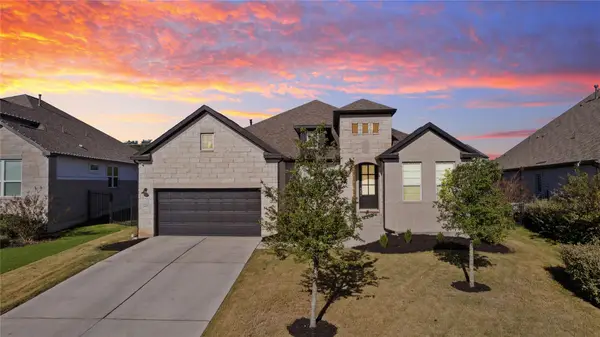 $775,000Active4 beds 3 baths2,998 sq. ft.
$775,000Active4 beds 3 baths2,998 sq. ft.433 Running Bird Rd, Austin, TX 78737
MLS# 5920019Listed by: KELLER WILLIAMS REALTY SOUTHWEST - New
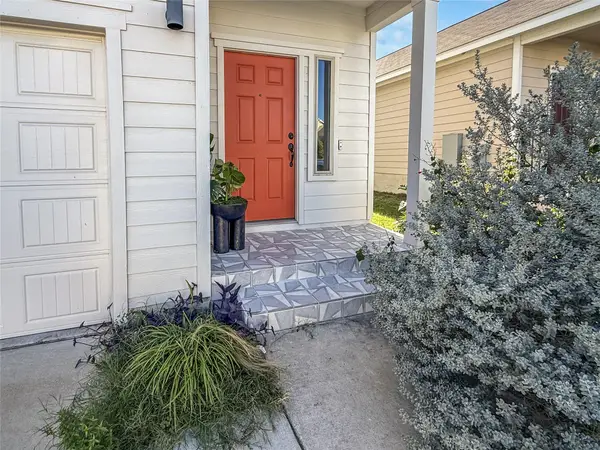 $339,900Active3 beds 3 baths1,605 sq. ft.
$339,900Active3 beds 3 baths1,605 sq. ft.6703 Routenburn St, Austin, TX 78754
MLS# 2449650Listed by: NBC REALTY INC - Open Sun, 1 to 3pmNew
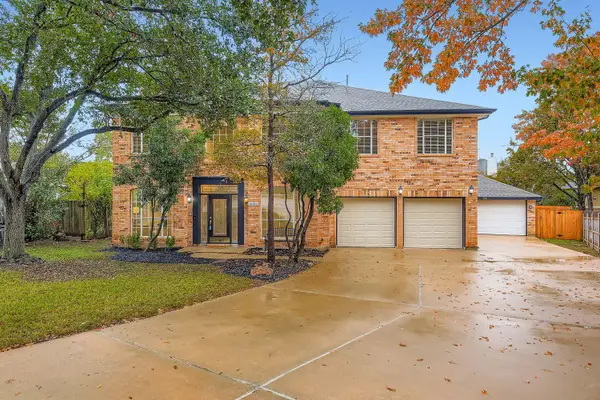 $1,149,000Active5 beds 4 baths4,337 sq. ft.
$1,149,000Active5 beds 4 baths4,337 sq. ft.11002 Pebble Garden Ln, Austin, TX 78739
MLS# 3353637Listed by: ORCHARD BROKERAGE - Open Sat, 12 to 2pmNew
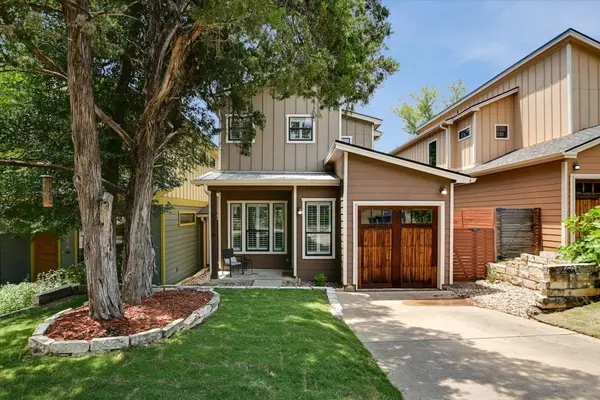 $499,900Active2 beds 3 baths1,691 sq. ft.
$499,900Active2 beds 3 baths1,691 sq. ft.4608 Windy Brook Dr, Austin, TX 78723
MLS# 4361188Listed by: DENNY HOLT REALTORS - New
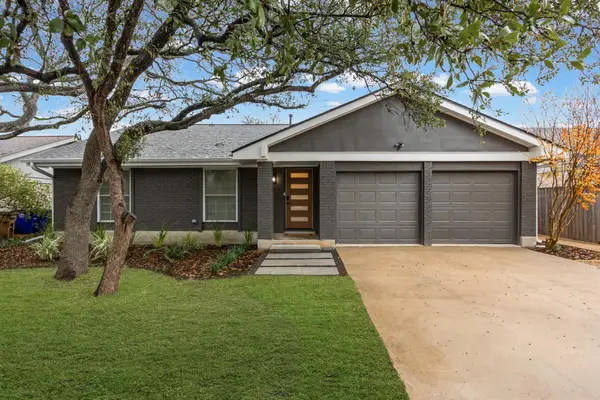 $825,000Active3 beds 2 baths1,565 sq. ft.
$825,000Active3 beds 2 baths1,565 sq. ft.4609 Cliffstone Cv, Austin, TX 78735
MLS# 5751582Listed by: KELLER WILLIAMS REALTY
