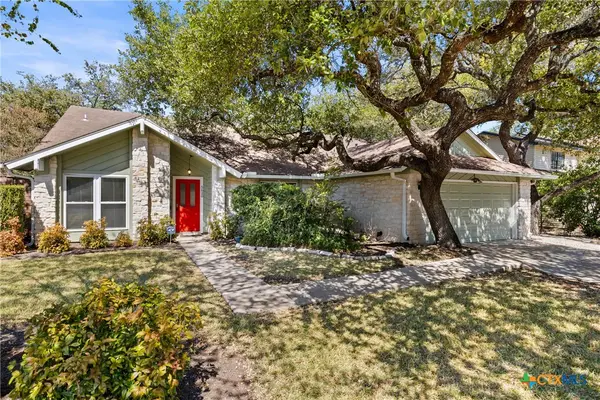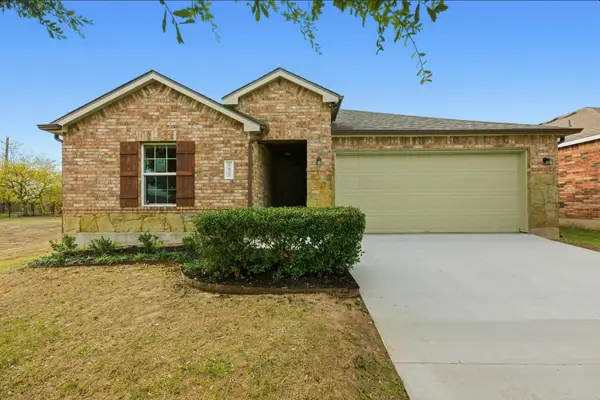10616 Mellow Meadows Dr #9D, Austin, TX 78750
Local realty services provided by:ERA Experts
Listed by: sarah jacobs
Office: jpar round rock
MLS#:5183668
Source:ACTRIS
10616 Mellow Meadows Dr #9D,Austin, TX 78750
$179,000
- 2 Beds
- 2 Baths
- 952 sq. ft.
- Condominium
- Active
Price summary
- Price:$179,000
- Price per sq. ft.:$188.03
- Monthly HOA dues:$290
About this home
This 2-bedroom, 2-bath condo offers 952 sq ft of comfortable living space in a prime North Austin location, zoned to Round Rock ISD's Westwood High School. Cozy stone fireplace and neutral colors. Recent updates include window replacements for enhanced energy efficiency, and the unit has been freshly painted. No carpet, the entire condo is outfitted with durable LVP flooring. The primary bedroom features an ensuite bathroom and a walk-in closet, providing a private retreat. The second bedroom and bath would be perfect for a guest room, an office or having a roommate. Located on the ground floor, this unit offers a private patio with laundry and additional storage conveniently located off the patio. One of the key benefits of this condo is its privacy- situated in a building with extra space between neighboring buildings, providing a quieter, more peaceful living experience. Plus, there is plenty of parking available for both residents and guests. Community amenities include walking paths, a dog park, playground, pool, fitness center, and a clubhouse, providing a great variety of recreational options. Enjoy easy access to major roads such as Hwy 183, toll 45, and loop 360, and be close to Lakeline Mall, dining, and entertainment. Why rent when you can own? This condo offers great value in a highly sought-after area!
Contact an agent
Home facts
- Year built:1990
- Listing ID #:5183668
- Updated:January 08, 2026 at 04:30 PM
Rooms and interior
- Bedrooms:2
- Total bathrooms:2
- Full bathrooms:2
- Living area:952 sq. ft.
Heating and cooling
- Cooling:Central
- Heating:Central
Structure and exterior
- Roof:Composition
- Year built:1990
- Building area:952 sq. ft.
Schools
- High school:Westwood
- Elementary school:Anderson Mill
Utilities
- Water:Public
- Sewer:Public Sewer
Finances and disclosures
- Price:$179,000
- Price per sq. ft.:$188.03
- Tax amount:$3,867 (2025)
New listings near 10616 Mellow Meadows Dr #9D
- New
 $618,000Active3 beds 2 baths1,869 sq. ft.
$618,000Active3 beds 2 baths1,869 sq. ft.5620 Abilene Trail, Austin, TX 78749
MLS# 601310Listed by: THE DAMRON GROUP REALTORS - New
 $399,000Active1 beds 2 baths1,040 sq. ft.
$399,000Active1 beds 2 baths1,040 sq. ft.3600 S Lamar Blvd #110, Austin, TX 78704
MLS# 3867803Listed by: KELLER WILLIAMS - LAKE TRAVIS - New
 $240,999Active3 beds 2 baths1,343 sq. ft.
$240,999Active3 beds 2 baths1,343 sq. ft.5628 SE Sunday Silence Dr, Del Valle, TX 78617
MLS# 6430676Listed by: LA CASA REALTY GROUP - New
 $4,650,000Active3 beds 4 baths2,713 sq. ft.
$4,650,000Active3 beds 4 baths2,713 sq. ft.1211 W Riverside Dr W #6B, Austin, TX 78704
MLS# 4156776Listed by: LPT REALTY, LLC - New
 $715,000Active3 beds 2 baths1,550 sq. ft.
$715,000Active3 beds 2 baths1,550 sq. ft.8414 Briarwood Ln, Austin, TX 78757
MLS# 5689553Listed by: COMPASS RE TEXAS, LLC - New
 $550,000Active4 beds 3 baths2,147 sq. ft.
$550,000Active4 beds 3 baths2,147 sq. ft.11605 Silmarillion Trl, Austin, TX 78739
MLS# 8196780Listed by: COMPASS RE TEXAS, LLC - New
 $319,900Active3 beds 2 baths1,670 sq. ft.
$319,900Active3 beds 2 baths1,670 sq. ft.6605 Adair Dr, Austin, TX 78754
MLS# 3384772Listed by: KELLER WILLIAMS REALTY - New
 $314,900Active2 beds 3 baths1,461 sq. ft.
$314,900Active2 beds 3 baths1,461 sq. ft.14815 Avery Ranch Blvd #403/4B, Austin, TX 78717
MLS# 2605359Listed by: KELLER WILLIAMS REALTY - New
 $1,100,000Active2 beds 2 baths1,600 sq. ft.
$1,100,000Active2 beds 2 baths1,600 sq. ft.210 Lee Barton Dr #401, Austin, TX 78704
MLS# 6658409Listed by: VAN HEUVEN PROPERTIES - Open Sat, 2 to 4pmNew
 $349,900Active2 beds 1 baths720 sq. ft.
$349,900Active2 beds 1 baths720 sq. ft.1616 Webberville Rd #A, Austin, TX 78721
MLS# 7505069Listed by: ALL CITY REAL ESTATE LTD. CO
