10701 Copper Basin Cv, Austin, TX 78717
Local realty services provided by:ERA Experts
Listed by: evie ellis
Office: atx home realty
MLS#:1027420
Source:ACTRIS
Price summary
- Price:$920,000
- Price per sq. ft.:$295.72
- Monthly HOA dues:$55
About this home
Stunning single-story white-stone home tucked away on a private corner lot in the highly sought-after Northwoods community. With its rare single-story floor plan, oversized 3-car garage, and beautifully landscaped backyard oasis, this home offers the perfect balance of function, comfort, and everyday luxury.
This property has been meticulously maintained by the seller, who has taken tremendous pride in caring for every detail. The home includes several integrated smart features, and the seller has offered to do a personal walk-through or tutorial for the buyer to explain the setup — from the lighting systems to the remote controls and app-based functions. It’s rare to find a home that’s this well-kept and thoughtfully upgraded.
Inside, a spacious open layout showcases four bedrooms, a dedicated home office, and a versatile game room. The chef’s kitchen is designed for both cooking and gathering, featuring custom cabinetry, abundant storage, and seamless flow into a one-of-a-kind mudroom that connects directly to the garage. Every detail reflects true pride of ownership, from the carefully chosen finishes to the smart design touches throughout.
Step outside and discover a backyard retreat designed for both relaxation and entertaining. Stone walkways wind through lush landscaping accented with river rock, while twinkling party lights create a magical glow in the evenings. At the center, a sparkling pool and spa invite year-round enjoyment. A covered patio with a built-in gas grill and beverage refrigerator makes hosting effortless, while mature trees provide shade and privacy.
This property represents one of the most sought-after floor plans in Northwoods and is rarely available off-market. Thoughtfully cared for and truly move-in ready, it offers exceptional value in a prime Austin location, close to top-rated schools, shopping, dining, and commuter routes.
Don’t miss this rare opportunity to own a turnkey home that truly checks every box.
Contact an agent
Home facts
- Year built:2013
- Listing ID #:1027420
- Updated:November 21, 2025 at 08:19 AM
Rooms and interior
- Bedrooms:4
- Total bathrooms:3
- Full bathrooms:3
- Living area:3,111 sq. ft.
Heating and cooling
- Cooling:Central
- Heating:Central, Natural Gas
Structure and exterior
- Roof:Composition
- Year built:2013
- Building area:3,111 sq. ft.
Schools
- High school:McNeil
- Elementary school:Purple Sage
Utilities
- Water:Public
- Sewer:Public Sewer
Finances and disclosures
- Price:$920,000
- Price per sq. ft.:$295.72
- Tax amount:$18,749 (2024)
New listings near 10701 Copper Basin Cv
- Open Sun, 2 to 4pmNew
 $1,595,000Active5 beds 4 baths3,014 sq. ft.
$1,595,000Active5 beds 4 baths3,014 sq. ft.5960 Cape Coral Dr, Austin, TX 78746
MLS# 3705618Listed by: COMPASS RE TEXAS, LLC - New
 $699,000Active3 beds 2 baths1,969 sq. ft.
$699,000Active3 beds 2 baths1,969 sq. ft.11804 Watercrest Ct, Austin, TX 78738
MLS# 3314503Listed by: KELLER WILLIAMS REALTY - New
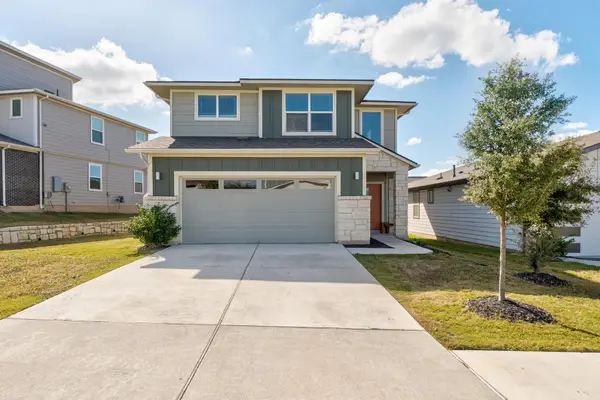 $449,000Active3 beds 3 baths1,795 sq. ft.
$449,000Active3 beds 3 baths1,795 sq. ft.7709 Jacobean Way, Austin, TX 78724
MLS# 6168565Listed by: KELLER WILLIAMS REALTY - New
 $419,990Active5 beds 3 baths2,543 sq. ft.
$419,990Active5 beds 3 baths2,543 sq. ft.4501 Bridal Veil Dr, Austin, TX 78747
MLS# 7021650Listed by: M/I HOMES REALTY - New
 $449,000Active3 beds 2 baths1,680 sq. ft.
$449,000Active3 beds 2 baths1,680 sq. ft.12505 Hunters Chase Dr, Austin, TX 78729
MLS# 7733948Listed by: SKOUT REAL ESTATE - Open Sun, 12 to 2:30pmNew
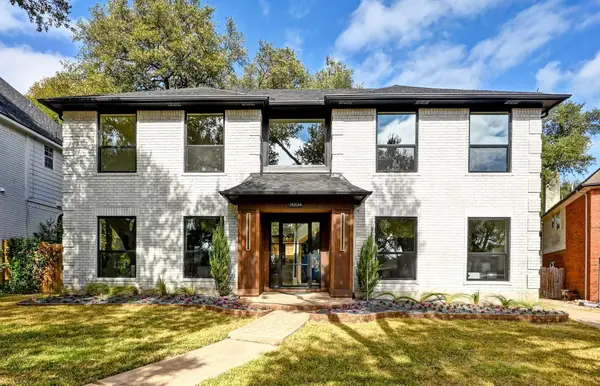 $1,150,000Active5 beds 4 baths3,340 sq. ft.
$1,150,000Active5 beds 4 baths3,340 sq. ft.11004 Needham Ct, Austin, TX 78739
MLS# 8652259Listed by: HENDRICKS REAL ESTATE - New
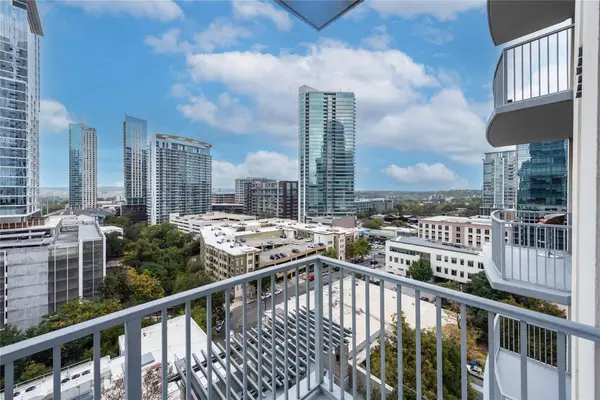 $495,000Active1 beds 1 baths832 sq. ft.
$495,000Active1 beds 1 baths832 sq. ft.360 Nueces St #1214, Austin, TX 78701
MLS# 6062861Listed by: COMPASS RE TEXAS, LLC - New
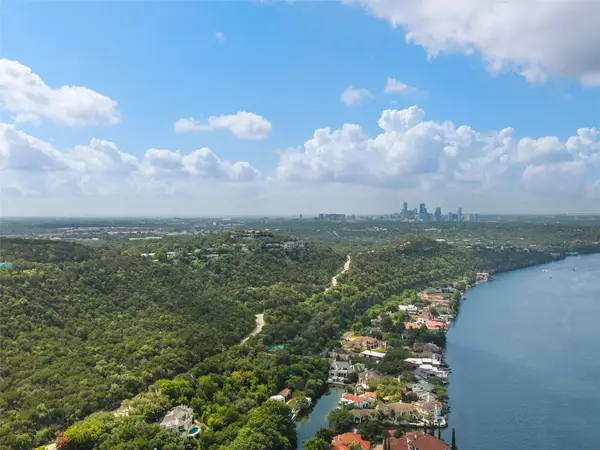 $8,490,000Active0 Acres
$8,490,000Active0 Acres4323 Mt Bonnell Rd, Austin, TX 78731
MLS# 1967428Listed by: KUPER SOTHEBY'S INT'L REALTY - New
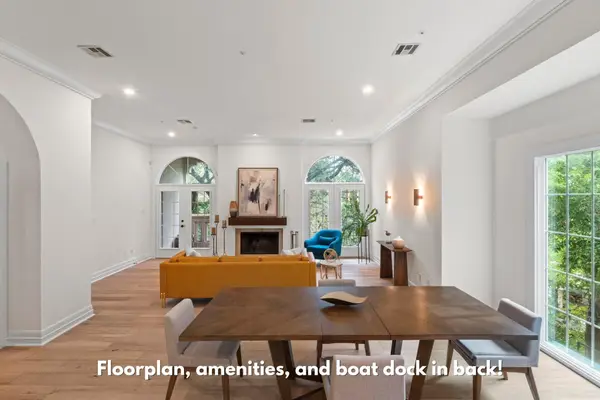 $1,650,000Active3 beds 3 baths3,092 sq. ft.
$1,650,000Active3 beds 3 baths3,092 sq. ft.1937 Rue De St Tropez St #5, Austin, TX 78746
MLS# 2045389Listed by: SOCIUS REAL ESTATE - Open Sun, 1 to 3pmNew
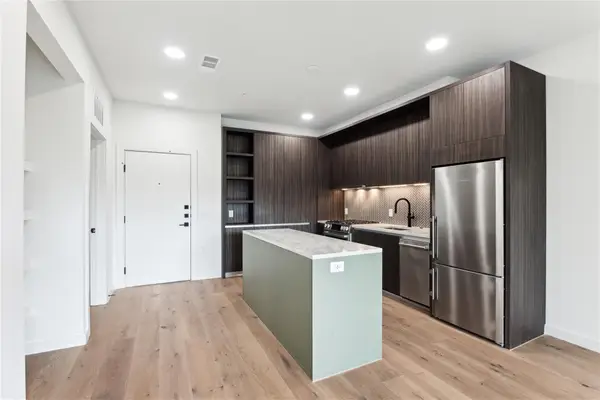 $470,000Active1 beds 1 baths756 sq. ft.
$470,000Active1 beds 1 baths756 sq. ft.2209 S 1st St #217, Austin, TX 78704
MLS# 2049760Listed by: COMPASS RE TEXAS, LLC
