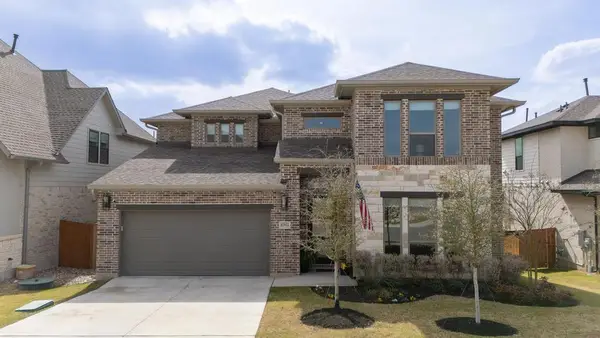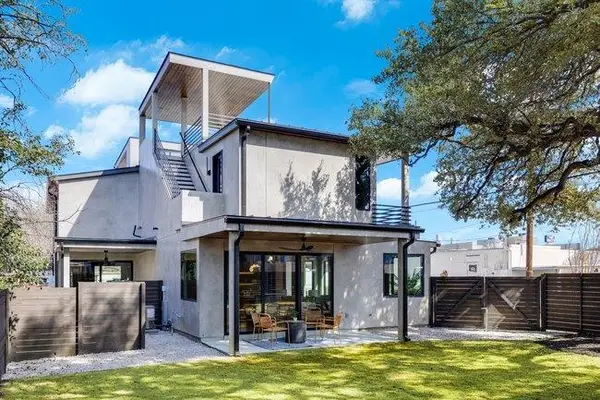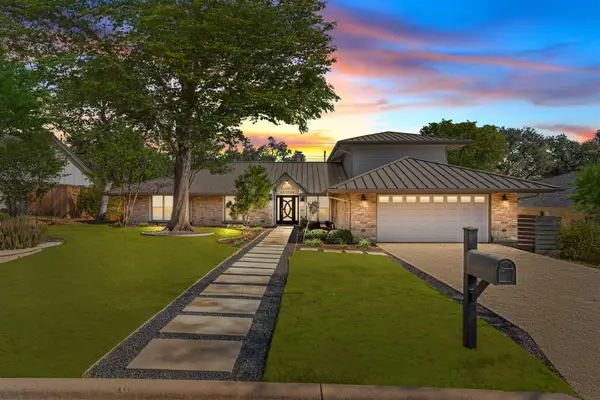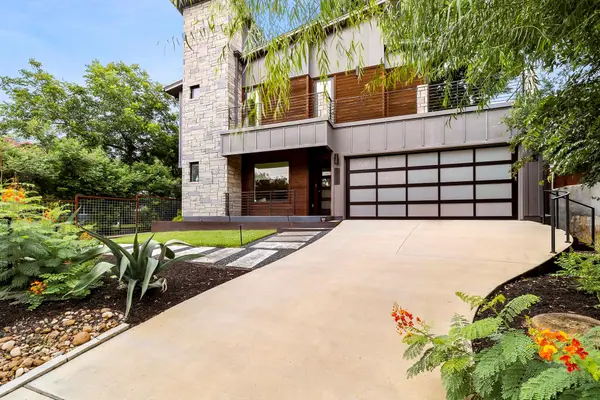10812 Gates Ln #441, Austin, TX 78750
Local realty services provided by:ERA Experts
Listed by: rita little-byrd
Office: compass re texas, llc.
MLS#:9107415
Source:ACTRIS
Price summary
- Price:$399,900
- Price per sq. ft.:$266.6
- Monthly HOA dues:$140
About this home
Gorgeous stand-alone condo home in a securely gated community in NW Austin – Pecan Park Garden Estates Condos. Prime location with easy access to the North Austin Tech Corridor. Coveted RR ISD schools include Anderson Mill Elementary, Grisham MS, and top-rated Westwood HS! This charming two-story home features a two-car garage, driveway, lush landscaping, and a private fenced backyard with a covered back porch. Inside, enjoy a beautiful contemporary open floor plan connecting the living room, kitchen, and dining area, with three bedrooms upstairs, two full baths, a main floor guest powder room, and in-home laundry. Highlights include engineered hardwoods, a gas log fireplace in a stone hearth, recessed lighting, modern fixtures, and granite countertops in the kitchen and bathrooms. The island kitchen offers sleek SS appliances, rich cabinetry with stylish pulls, underlit upper cabinets, and bar seating for two. The spacious primary suite includes two walk-in closets and a private ensuite bath with dual vanity, walk-in shower, and garden tub. The covered back porch and fenced yard provide the perfect setting for relaxing outdoors, hosting BBQs, and play. Pecan Park Garden Estates residents enjoy the security of a gated entrance and a sparkling pool ideal for summer refreshment. Convenient to an insatiable variety of restaurants, retail, and entertainment near Lakeline Mall, Cedar Park, and along Research and 620. Quick commute to major tech corridor employers and just 16 miles to Downtown Austin – or hop the Metro Rail at nearby Lakeline Station. Schedule your showing today!
Contact an agent
Home facts
- Year built:2012
- Listing ID #:9107415
- Updated:February 20, 2026 at 03:53 PM
Rooms and interior
- Bedrooms:3
- Total bathrooms:3
- Full bathrooms:2
- Half bathrooms:1
- Living area:1,500 sq. ft.
Heating and cooling
- Cooling:Central
- Heating:Central
Structure and exterior
- Roof:Asphalt, Shingle
- Year built:2012
- Building area:1,500 sq. ft.
Schools
- High school:Westwood
- Elementary school:Anderson Mill
Utilities
- Water:Public
- Sewer:Public Sewer
Finances and disclosures
- Price:$399,900
- Price per sq. ft.:$266.6
- Tax amount:$6,776 (2025)
New listings near 10812 Gates Ln #441
- New
 $359,900Active3 beds 2 baths1,597 sq. ft.
$359,900Active3 beds 2 baths1,597 sq. ft.3801 Fort Collins Way, Austin, TX 78744
MLS# 1126938Listed by: LPT REALTY, LLC - New
 $2,263,000Active5 beds 4 baths3,856 sq. ft.
$2,263,000Active5 beds 4 baths3,856 sq. ft.9201 Silver Pine Cv, Austin, TX 78733
MLS# 1634262Listed by: KELLER WILLIAMS - LAKE TRAVIS - New
 $995,000Active4 beds 4 baths3,299 sq. ft.
$995,000Active4 beds 4 baths3,299 sq. ft.17512 Hattie Trce, Austin, TX 78738
MLS# 4085708Listed by: KELLER WILLIAMS REALTY - New
 $1,595,000Active3 beds 3 baths1,816 sq. ft.
$1,595,000Active3 beds 3 baths1,816 sq. ft.107 W Johanna St #B, Austin, TX 78704
MLS# 6738367Listed by: REAL BROKER, LLC - New
 $625,000Active3 beds 3 baths1,722 sq. ft.
$625,000Active3 beds 3 baths1,722 sq. ft.5107 Menchaca Rd #4, Austin, TX 78745
MLS# 8772822Listed by: BRODSKY PROPERTIES - New
 $805,900Active4 beds 4 baths2,712 sq. ft.
$805,900Active4 beds 4 baths2,712 sq. ft.8506 Andreas Cv, Austin, TX 78759
MLS# 9448735Listed by: SUNNY DAY REAL ESTATE, LLC - Open Sun, 2 to 4pmNew
 $580,000Active4 beds 3 baths2,667 sq. ft.
$580,000Active4 beds 3 baths2,667 sq. ft.132 Village Oak Dr, Austin, TX 78737
MLS# 9654700Listed by: COMPASS RE TEXAS, LLC - New
 $1,699,000Active4 beds 4 baths4,029 sq. ft.
$1,699,000Active4 beds 4 baths4,029 sq. ft.6209 Shadow Mountain Dr, Austin, TX 78731
MLS# 2760110Listed by: AUSTIN OPTIONS REALTY - New
 $995,000Active4 beds 2 baths2,412 sq. ft.
$995,000Active4 beds 2 baths2,412 sq. ft.8125 Bottlebrush Dr, Austin, TX 78750
MLS# 7670803Listed by: EXP REALTY, LLC - New
 $2,479,000Active7 beds 7 baths3,712 sq. ft.
$2,479,000Active7 beds 7 baths3,712 sq. ft.2414 Kinney Rd, Austin, TX 78704
MLS# 9128014Listed by: ALL STREETS REALTY, LLC

