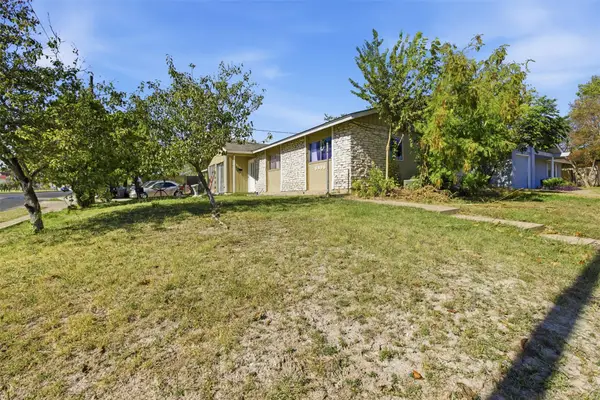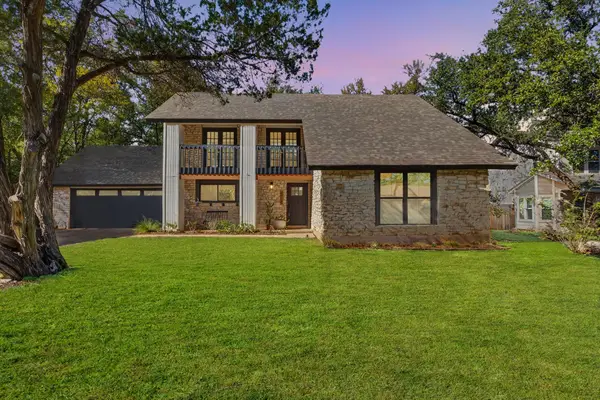109 Bella Colinas Dr, Austin, TX 78738
Local realty services provided by:ERA Experts
Listed by: joi jones
Office: keller williams realty
MLS#:3005976
Source:ACTRIS
Price summary
- Price:$1,695,000
- Price per sq. ft.:$419.55
- Monthly HOA dues:$111
About this home
Welcome to 109 Bella Colinas, an exquisite 4,040 sq. ft. residence in the prestigious Rough Hollow community of Lakeway. This thoughtfully designed home blends timeless elegance with modern convenience, offering 4 bedrooms, multiple living spaces, and a stunning private guest casita with a full bath.
Step through the charming courtyard—complete with an outdoor fireplace—into a home filled with soaring ceilings, rich hardwood floors, and natural light. The gourmet kitchen is a chef’s dream with a built-in refrigerator, double ovens, food warming drawer, abundant counter space and large walk-in pantry, perfect for both everyday living and entertaining. The home features a beautiful climate controlled wine room and bar area with extra beverage regfrigerator. It also has a dedicated office with beautiful built in cabinets and custom locking safe closet. The spacious primary suite, located on the main level, boasts a spa-like ensuite with a free-standing soaking tub, double-headed shower, and dual vanities. Upstairs and down, you’ll find versatile living areas ideal for relaxation, hosting, or family gatherings. Outdoor living is elevated with a covered patio overlooking the sparkling pool, low-maintenance turfed yard, and lush landscaping—all designed for year-round enjoyment. Additional features include a mudroom with built-ins, a large laundry room with a dog-washing station, and a 3-car garage. Living in Rough Hollow means access to resort-style amenities, including a yacht club and marina, lakeside restaurant, pools, fitness center, miles of hike and bike trails, and a vibrant calendar of neighborhood events. Located in award-winning Lake Travis ISD, this home offers the perfect blend of luxury, community, and convenience.
Contact an agent
Home facts
- Year built:2017
- Listing ID #:3005976
- Updated:November 16, 2025 at 04:02 PM
Rooms and interior
- Bedrooms:4
- Total bathrooms:4
- Full bathrooms:3
- Half bathrooms:1
- Living area:4,040 sq. ft.
Heating and cooling
- Cooling:Central
- Heating:Central
Structure and exterior
- Roof:Metal
- Year built:2017
- Building area:4,040 sq. ft.
Schools
- High school:Lake Travis
- Elementary school:Serene Hills
Utilities
- Water:MUD
Finances and disclosures
- Price:$1,695,000
- Price per sq. ft.:$419.55
- Tax amount:$2,985 (2016)
New listings near 109 Bella Colinas Dr
- New
 $379,000Active3 beds 2 baths1,354 sq. ft.
$379,000Active3 beds 2 baths1,354 sq. ft.8406 Maine Dr, Austin, TX 78758
MLS# 1263480Listed by: EXP REALTY, LLC - New
 $489,000Active-- beds -- baths1,606 sq. ft.
$489,000Active-- beds -- baths1,606 sq. ft.1428 W Braker Ln, Austin, TX 78758
MLS# 4726913Listed by: WELCOME HOME REALTY - Open Sun, 1:30 to 3:30pmNew
 $524,999Active4 beds 3 baths2,598 sq. ft.
$524,999Active4 beds 3 baths2,598 sq. ft.12700 Picket Rope Ln, Austin, TX 78727
MLS# 9573099Listed by: FULL CIRCLE RE - New
 $399,000Active3 beds 3 baths1,883 sq. ft.
$399,000Active3 beds 3 baths1,883 sq. ft.2304 Rain Water Dr, Austin, TX 78734
MLS# 2240116Listed by: REAL BROKER, LLC - New
 $535,000Active3 beds 3 baths1,968 sq. ft.
$535,000Active3 beds 3 baths1,968 sq. ft.8908 Bubbling Springs Trl, Austin, TX 78729
MLS# 8603600Listed by: EXP REALTY, LLC - New
 $349,999Active3 beds 2 baths1,542 sq. ft.
$349,999Active3 beds 2 baths1,542 sq. ft.3116 Bragg Pl, Pflugerville, TX 78660
MLS# 1472780Listed by: LAWRENCE CHARLES - New
 $899,000Active4 beds 3 baths2,605 sq. ft.
$899,000Active4 beds 3 baths2,605 sq. ft.6901 W Bright Star Ln W, Austin, TX 78736
MLS# 8801426Listed by: DAVE DACKO - New
 $645,000Active3 beds 3 baths1,739 sq. ft.
$645,000Active3 beds 3 baths1,739 sq. ft.924 Sugaree Ave, Austin, TX 78757
MLS# 6107090Listed by: BETTERSWORTH REALTY - Open Sun, 1 to 4pmNew
 $846,000Active4 beds 3 baths3,414 sq. ft.
$846,000Active4 beds 3 baths3,414 sq. ft.10701 Redmond Rd, Austin, TX 78739
MLS# 5270017Listed by: COMPASS RE TEXAS, LLC - New
 $239,900Active4 beds 2 baths1,662 sq. ft.
$239,900Active4 beds 2 baths1,662 sq. ft.3507 Crownover St, Austin, TX 78725
MLS# 1225158Listed by: ALL CITY REAL ESTATE LTD. CO
