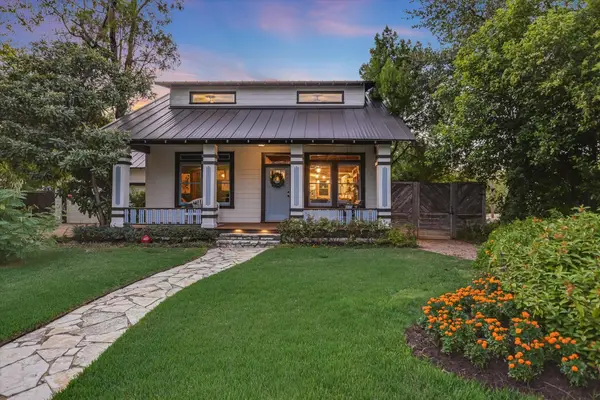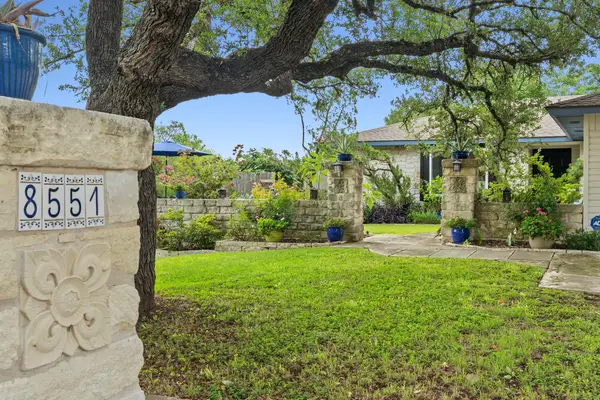10902 Hard Rock Rd, Austin, TX 78750
Local realty services provided by:ERA Colonial Real Estate
Listed by:audrey negley
Office:coldwell banker realty
MLS#:8067553
Source:ACTRIS
10902 Hard Rock Rd,Austin, TX 78750
$575,000
- 4 Beds
- 2 Baths
- 2,062 sq. ft.
- Single family
- Active
Price summary
- Price:$575,000
- Price per sq. ft.:$278.86
About this home
Welcome to 10902 Hard Rock Rd — a cherished home full of warmth, character, and good energy in the heart of Anderson Mill, one of Northwest Austin’s most established and community-minded neighborhoods. This 4-bedroom, 2-bath home has been thoughtfully maintained and gently updated over time. You'll find two living areas, two dining spaces, and a functional layout with the primary suite on the main floor. The kitchen has butcher block counters, freshly painted cabinets, a tile backsplash, and stainless appliances — and it opens into a vaulted living room with herringbone-patterned tile and a cozy fireplace. A floating built-in in the media room adds just the right touch of personality and function.
But let’s be honest — the backyard is the real scene-stealer. Xeriscaped and shaded by mature trees, it features an added deck and pergola, plus a sparkling pool. Whether you're hosting friends or soaking up a quiet afternoon, this outdoor space is made for real life.
Anderson Mill is one of those rare neighborhoods where people stick around — and for good reason. As part of the Anderson Mill Limited District, residents enjoy access to over 60 acres of parks and greenbelts, two year-round pools, tennis and pickleball courts, trails, a fitness center, and tons of community programming — all locally managed and deeply loved. Zoned to top-rated RRISD schools: Anderson Mill Elementary (IB), Grisham Middle, and nationally ranked Westwood High School.
Just minutes from parks, HEB, shopping, tech employers, Lakeline Station, and Hwy 183 — and within minutes of acclaimed dining, including James Beard–nominated and Michelin-star–awarded Interstellar BBQ — this home has heart, and it's ready for its next chapter.
Contact an agent
Home facts
- Year built:1980
- Listing ID #:8067553
- Updated:October 07, 2025 at 01:33 AM
Rooms and interior
- Bedrooms:4
- Total bathrooms:2
- Full bathrooms:2
- Living area:2,062 sq. ft.
Heating and cooling
- Cooling:Central
- Heating:Central, Fireplace(s), Hot Water, Natural Gas
Structure and exterior
- Roof:Shingle
- Year built:1980
- Building area:2,062 sq. ft.
Schools
- High school:Westwood
- Elementary school:Anderson Mill
Utilities
- Water:Public
- Sewer:Public Sewer
Finances and disclosures
- Price:$575,000
- Price per sq. ft.:$278.86
- Tax amount:$12,205 (2025)
New listings near 10902 Hard Rock Rd
- New
 $635,000Active-- beds -- baths1,750 sq. ft.
$635,000Active-- beds -- baths1,750 sq. ft.3508 Southridge Dr, Austin, TX 78704
MLS# 9622268Listed by: JBGOODWIN REALTORS WL - New
 $915,000Active4 beds 3 baths2,272 sq. ft.
$915,000Active4 beds 3 baths2,272 sq. ft.3908 Knollwood Dr, Austin, TX 78731
MLS# 2486692Listed by: COMPASS RE TEXAS, LLC - New
 $625,000Active4 beds 2 baths1,793 sq. ft.
$625,000Active4 beds 2 baths1,793 sq. ft.8806 El Rey Blvd, Austin, TX 78737
MLS# 4604122Listed by: COMPASS RE TEXAS, LLC - New
 $439,000Active2 beds 2 baths1,122 sq. ft.
$439,000Active2 beds 2 baths1,122 sq. ft.711 W 26th St #706, Austin, TX 78705
MLS# 8171260Listed by: KELLER WILLIAMS REALTY - New
 $299,000Active4 beds 3 baths1,993 sq. ft.
$299,000Active4 beds 3 baths1,993 sq. ft.9132 Ipswich Bay Dr, Austin, TX 78747
MLS# 8126837Listed by: THE REAL ESTATE SOCIAL, LLC - New
 $1,595,000Active5 beds 5 baths2,880 sq. ft.
$1,595,000Active5 beds 5 baths2,880 sq. ft.5412 Aurora Dr, Austin, TX 78756
MLS# 9937441Listed by: LOCAL COLOR REALTY GROUP  $455,000Active3 beds 2 baths1,645 sq. ft.
$455,000Active3 beds 2 baths1,645 sq. ft.8551 Red Willow Dr, Austin, TX 78736
MLS# 7453534Listed by: JACOBS & MIKESKA, REALTORS- New
 $21,000Active0 Acres
$21,000Active0 Acres4900 Cliffridge Rd, Austin, TX 78744
MLS# 5365438Listed by: EXP REALTY, LLC - New
 $995,000Active4 beds 4 baths1,954 sq. ft.
$995,000Active4 beds 4 baths1,954 sq. ft.2908 Glen Rae St #1, Austin, TX 78702
MLS# 1981738Listed by: COMPASS RE TEXAS, LLC - New
 $1,550,000Active4 beds 4 baths2,546 sq. ft.
$1,550,000Active4 beds 4 baths2,546 sq. ft.2704 Canterbury St #A, Austin, TX 78702
MLS# 3861099Listed by: COMPASS RE TEXAS, LLC
