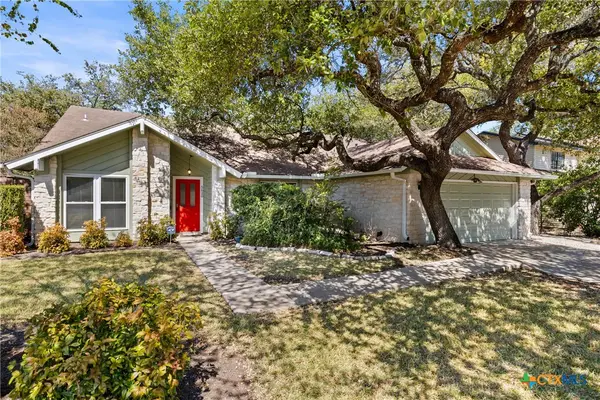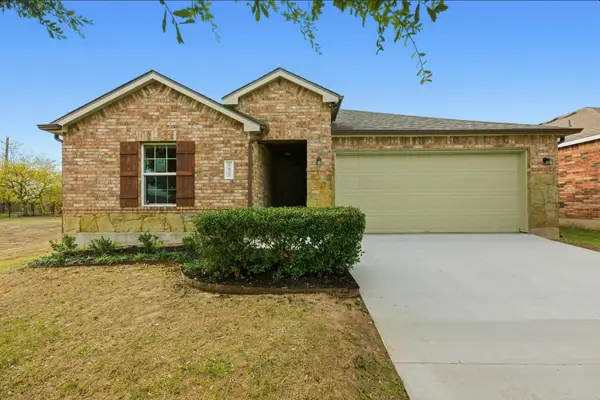10905 Chateau Hl, Austin, TX 78750
Local realty services provided by:ERA Brokers Consolidated
Listed by: joe shashaty
Office: compass re texas, llc.
MLS#:4353368
Source:ACTRIS
Price summary
- Price:$995,000
- Price per sq. ft.:$328.27
About this home
Inquire About Year End Seller Incentives - Fully restored 4-bedroom home that blends timeless character with modern eloquence. Designer finishes and abundant natural light carry throughout. With two living rooms, two dining spaces, and an oversized true interior laundry room, 10905 Chateau Hill boasts a versatile floorplan that suits all types of lifestyles.
The heart of the home is a chef’s kitchen with two-tone custom white oak and shaker cabinetry, quartz counters, and premium appliances including a drawer microwave and coffee bar. A sunny breakfast nook with a built-in desk opens directly to the back deck and patio.
Entertain with ease across two living areas: a formal living/dining with bold wainscoting, plus an oversized family room with a black brick fireplace, brass accents, and custom built-ins.
Upstairs, the primary suite offers treetop views, dual walk-in closets, and a spa-like bath with a freestanding soaking tub, walk-in shower with dual shower heads, and expansive double vanity. Three secondary bedrooms and two updated baths complete the layout.
Everyday convenience is elevated by the spacious interior laundry room. Outside, enjoy a private yard with a brand new privacy fence, mature trees and an oversized deck.
Families will appreciate the premier Round Rock ISD zoning, with direct access to Kathy Caraway Elementary, Canyon Vista Middle, and award-winning Westwood High. Additional highlights include an oversized two-car garage with golf cart space, nearby golf courses, greenbelts, and parks —all with convenient access to 183 and Lakeline Mall. Schedule your private showing today and experience the rare versatility and modern design of Chateau Hill for yourself.
Major 2025 Updates: 30-year architectural roof, new water heaters, full kitchen & bath remodels, full interior/exterior paint, new wide-plank hardwoods, new interior and exterior doors, new electrical and plumbing fixtures, new designer tile and new appliances.
Contact an agent
Home facts
- Year built:1984
- Listing ID #:4353368
- Updated:January 08, 2026 at 04:30 PM
Rooms and interior
- Bedrooms:4
- Total bathrooms:3
- Full bathrooms:2
- Half bathrooms:1
- Living area:3,031 sq. ft.
Heating and cooling
- Cooling:Central
- Heating:Central
Structure and exterior
- Roof:Composition
- Year built:1984
- Building area:3,031 sq. ft.
Schools
- High school:Westwood
- Elementary school:Spicewood
Utilities
- Water:Public
- Sewer:Public Sewer
Finances and disclosures
- Price:$995,000
- Price per sq. ft.:$328.27
- Tax amount:$14,887 (2025)
New listings near 10905 Chateau Hl
- New
 $618,000Active3 beds 2 baths1,869 sq. ft.
$618,000Active3 beds 2 baths1,869 sq. ft.5620 Abilene Trail, Austin, TX 78749
MLS# 601310Listed by: THE DAMRON GROUP REALTORS - New
 $399,000Active1 beds 2 baths1,040 sq. ft.
$399,000Active1 beds 2 baths1,040 sq. ft.3600 S Lamar Blvd #110, Austin, TX 78704
MLS# 3867803Listed by: KELLER WILLIAMS - LAKE TRAVIS - New
 $240,999Active3 beds 2 baths1,343 sq. ft.
$240,999Active3 beds 2 baths1,343 sq. ft.5628 SE Sunday Silence Dr, Del Valle, TX 78617
MLS# 6430676Listed by: LA CASA REALTY GROUP - New
 $4,650,000Active3 beds 4 baths2,713 sq. ft.
$4,650,000Active3 beds 4 baths2,713 sq. ft.1211 W Riverside Dr W #6B, Austin, TX 78704
MLS# 4156776Listed by: LPT REALTY, LLC - New
 $715,000Active3 beds 2 baths1,550 sq. ft.
$715,000Active3 beds 2 baths1,550 sq. ft.8414 Briarwood Ln, Austin, TX 78757
MLS# 5689553Listed by: COMPASS RE TEXAS, LLC - New
 $550,000Active4 beds 3 baths2,147 sq. ft.
$550,000Active4 beds 3 baths2,147 sq. ft.11605 Silmarillion Trl, Austin, TX 78739
MLS# 8196780Listed by: COMPASS RE TEXAS, LLC - New
 $319,900Active3 beds 2 baths1,670 sq. ft.
$319,900Active3 beds 2 baths1,670 sq. ft.6605 Adair Dr, Austin, TX 78754
MLS# 3384772Listed by: KELLER WILLIAMS REALTY - New
 $314,900Active2 beds 3 baths1,461 sq. ft.
$314,900Active2 beds 3 baths1,461 sq. ft.14815 Avery Ranch Blvd #403/4B, Austin, TX 78717
MLS# 2605359Listed by: KELLER WILLIAMS REALTY - New
 $1,100,000Active2 beds 2 baths1,600 sq. ft.
$1,100,000Active2 beds 2 baths1,600 sq. ft.210 Lee Barton Dr #401, Austin, TX 78704
MLS# 6658409Listed by: VAN HEUVEN PROPERTIES - Open Sat, 2 to 4pmNew
 $349,900Active2 beds 1 baths720 sq. ft.
$349,900Active2 beds 1 baths720 sq. ft.1616 Webberville Rd #A, Austin, TX 78721
MLS# 7505069Listed by: ALL CITY REAL ESTATE LTD. CO
