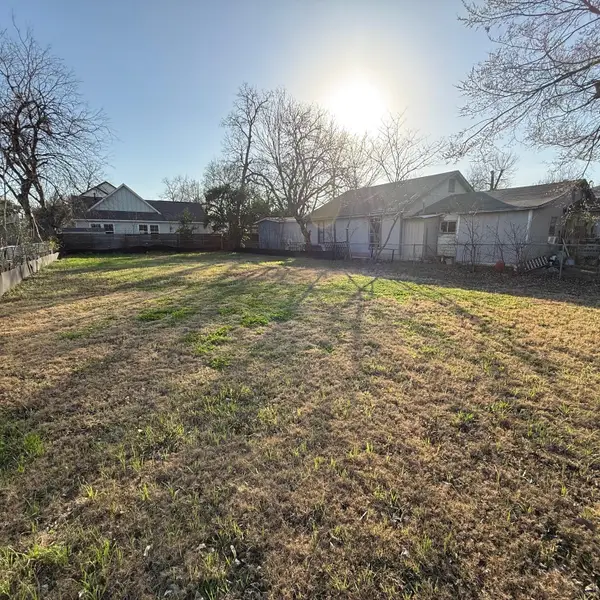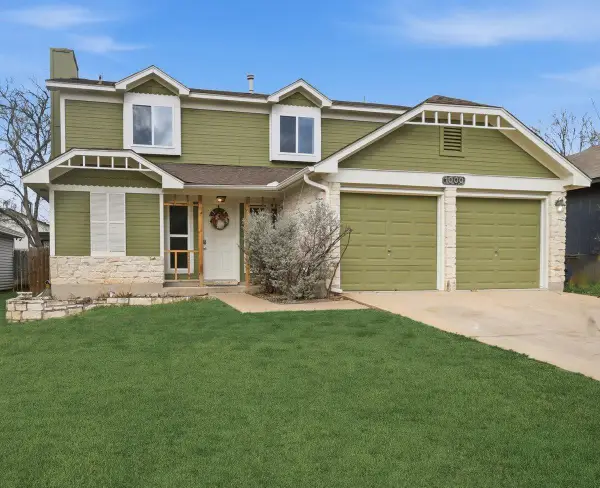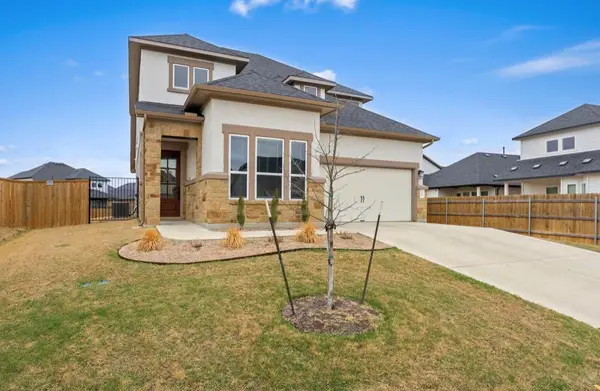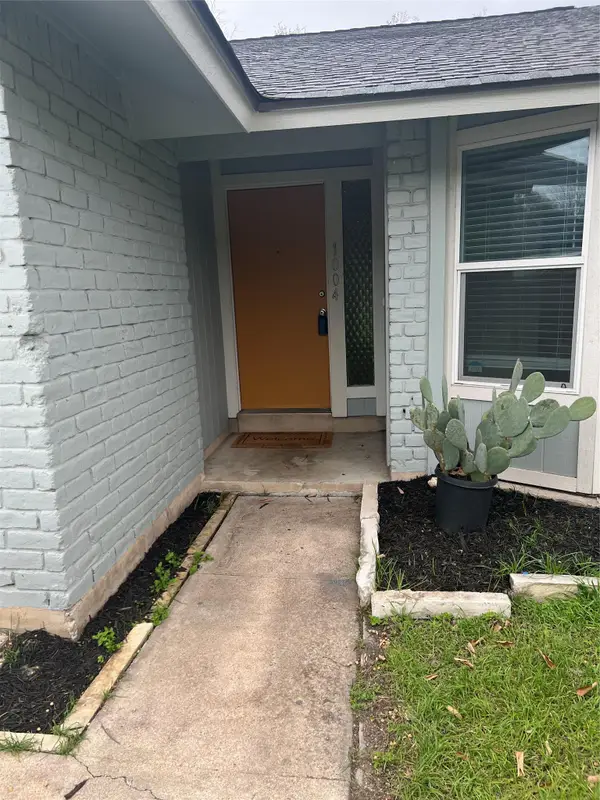10921 Long Branch Dr, Austin, TX 78736
Local realty services provided by:ERA Brokers Consolidated
Listed by: nicole sislen
Office: all city real estate ltd. co
MLS#:6427461
Source:ACTRIS
Price summary
- Price:$1,050,000
- Price per sq. ft.:$420
About this home
*SELLERS OFFERING $10K CREDIT TO BUYER TOWARDS CLOSING COSTS/ OR RATE BUY-DOWN, ETC* **SEE UPGRADES LIST IN ATTACHED DOCS/ LAST PHOTO IN MLS**
Gorgeous Hill Country living in SW Austin with your own private backyard oasis featuring an inground pool and expansive entertainer’s patio. This elegant luxury home sits on over 1.5 acres of tree-filled land with a circular driveway that forks to the back of the property, where you’ll find a detached two-car garage and spacious driveway. Stained concrete flooring, recessed lighting, and a Texas-rustic-meets-modern-chic design add to the charm. The kitchen is the heart of the home, built for the home chef with a center prep island, wraparound bar seating, and a spacious dining area under an ornate chandelier. Enjoy sleek stainless steel appliances, a range set in a stone grotto, windowed cabinetry stacked to the ceiling, and extensive built-in pantry storage. Stay connected via a stone-framed opening to the living room. The main floor also hosts a deluxe primary suite with a spa-like bath and dual walk-in closets, plus a bonus flex living area with a bar, both with walk-out access to the back. Upstairs you will find two well-sized secondary bedrooms, a large full bath, and a home office with a charming terrace. Outdoor living shines with a sprawling fenced courtyard, sparkling pool, shaded gathering areas, and gardens. Convenient to retail, dining, and HEB at Belterra. Zoned to Baldwin Elementary, Small MS, and Bowie HS. No HOA, low 1.56% tax rate. Easy access to 290 and just 18 miles to Downtown Austin.
Contact an agent
Home facts
- Year built:1999
- Listing ID #:6427461
- Updated:February 22, 2026 at 03:44 PM
Rooms and interior
- Bedrooms:3
- Total bathrooms:3
- Full bathrooms:2
- Half bathrooms:1
- Living area:2,500 sq. ft.
Heating and cooling
- Cooling:Central
- Heating:Central
Structure and exterior
- Roof:Metal, Spanish Tile
- Year built:1999
- Building area:2,500 sq. ft.
Schools
- High school:Bowie
- Elementary school:Baldwin
Utilities
- Water:Well
- Sewer:Septic Tank
Finances and disclosures
- Price:$1,050,000
- Price per sq. ft.:$420
- Tax amount:$10,045 (2024)
New listings near 10921 Long Branch Dr
- New
 $750,000Active0 Acres
$750,000Active0 Acres2707 Zaragosa St, Austin, TX 78702
MLS# 9549255Listed by: ALL CITY REAL ESTATE LTD. CO - New
 $339,000Active3 beds 3 baths1,422 sq. ft.
$339,000Active3 beds 3 baths1,422 sq. ft.1000 Bodgers Dr, Austin, TX 78753
MLS# 4371008Listed by: SPYGLASS REALTY - New
 $225,000Active1 beds 1 baths600 sq. ft.
$225,000Active1 beds 1 baths600 sq. ft.303 W 35th St #202, Austin, TX 78705
MLS# 6670678Listed by: MAMMOTH REALTY LLC - New
 $540,000Active4 beds 3 baths2,392 sq. ft.
$540,000Active4 beds 3 baths2,392 sq. ft.4904 Escape Rivera Dr, Austin, TX 78747
MLS# 8082083Listed by: BRAY REAL ESTATE GROUP LLC - New
 $350,000Active3 beds 2 baths1,465 sq. ft.
$350,000Active3 beds 2 baths1,465 sq. ft.5609 Porsche Ln, Austin, TX 78749
MLS# 4732285Listed by: REALTY OF AMERICA, LLC - New
 $385,000Active3 beds 2 baths1,164 sq. ft.
$385,000Active3 beds 2 baths1,164 sq. ft.1004 Speer Ln, Austin, TX 78745
MLS# 2049215Listed by: TEXAS RESIDENTIAL PROPERTIES - New
 $875,000Active4 beds 3 baths2,546 sq. ft.
$875,000Active4 beds 3 baths2,546 sq. ft.10709 Yucca Dr, Austin, TX 78759
MLS# 3793747Listed by: HORIZON REALTY - New
 $380,000Active2 beds 2 baths2,156 sq. ft.
$380,000Active2 beds 2 baths2,156 sq. ft.7825 Beauregard Cir #22, Austin, TX 78745
MLS# 8146831Listed by: KELLER WILLIAMS REALTY - New
 $799,000Active3 beds 4 baths1,918 sq. ft.
$799,000Active3 beds 4 baths1,918 sq. ft.4412 S 1st St #2, Austin, TX 78745
MLS# 2720622Listed by: COMPASS RE TEXAS, LLC - New
 $950,000Active2 beds 2 baths1,036 sq. ft.
$950,000Active2 beds 2 baths1,036 sq. ft.48 East Ave #2311, Austin, TX 78701
MLS# 8292181Listed by: MORELAND PROPERTIES

