110 Golden Bear Dr, Austin, TX 78738
Local realty services provided by:ERA Brokers Consolidated
Listed by: greg walling
Office: moreland properties
MLS#:8095217
Source:ACTRIS
110 Golden Bear Dr,Austin, TX 78738
$1,250,000
- 4 Beds
- 4 Baths
- 3,781 sq. ft.
- Single family
- Active
Price summary
- Price:$1,250,000
- Price per sq. ft.:$330.6
- Monthly HOA dues:$150
About this home
110 Golden Bear Drive combines Hill Country beauty with resort-style living inside the prestigious, guard-gated golf community of Flint Rock Falls. Overlooking rolling views, this 4-bedroom, 4-bathroom home is thoughtfully designed with generous living and entertaining spaces across two levels, blending elegance with everyday comfort.
On the main floor, the expansive primary suite is a true retreat, offering an additional sitting area, a spa-like bathroom with dual vanities, soaking tub, walk-in shower, and ample closet space. A private office and formal dining room enhance the home’s versatility, while the family room with its cozy fireplace and custom built-ins serves as the heart of the home. The light-filled kitchen and breakfast nook open seamlessly to this space, making it ideal for gatherings both large and small.
Upstairs, a large media room creates the perfect setting for movie nights or game days, while three additional bedrooms provide plenty of room for family or guests. From the upper-level balcony, sweeping Hill Country vistas set the stage for relaxation and quiet moments.
Outdoors, the property is designed for enjoyment year-round. A spacious covered porch with a built-in grill invites al fresco dining and entertaining, while the surrounding grassy yard offers space for play, pets, or simply soaking in the peaceful golf course setting.
Nestled in sought-after Flint Rock Falls, this home offers not only security and privacy but also close proximity to Lakeway amenities, Lake Travis schools, golf, dining, and the natural beauty of Lake Travis. 110 Golden Bear Drive is more than a home, it’s a lifestyle of comfort, convenience, and Hill Country charm.
Contact an agent
Home facts
- Year built:2008
- Listing ID #:8095217
- Updated:February 23, 2026 at 04:45 AM
Rooms and interior
- Bedrooms:4
- Total bathrooms:4
- Full bathrooms:4
- Living area:3,781 sq. ft.
Heating and cooling
- Cooling:Central
- Heating:Central
Structure and exterior
- Roof:Tile
- Year built:2008
- Building area:3,781 sq. ft.
Schools
- High school:Lake Travis
- Elementary school:Serene Hills
Utilities
- Water:Public
- Sewer:Public Sewer
Finances and disclosures
- Price:$1,250,000
- Price per sq. ft.:$330.6
New listings near 110 Golden Bear Dr
- New
 $599,000Active1 beds 1 baths892 sq. ft.
$599,000Active1 beds 1 baths892 sq. ft.84 East Ave #1904, Austin, TX 78701
MLS# 9873570Listed by: CHRISTIE'S INT'L REAL ESTATE - New
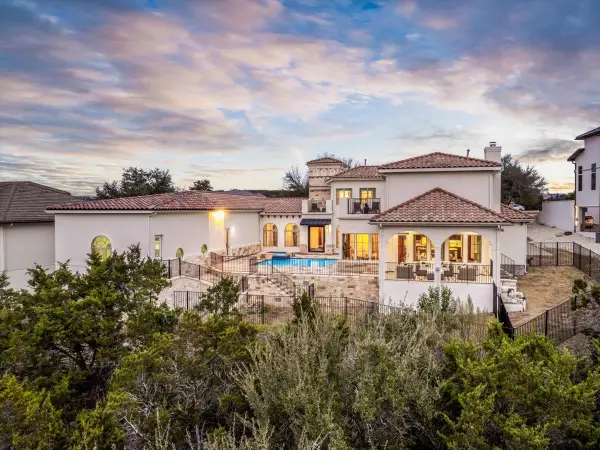 $2,100,000Active5 beds 5 baths5,288 sq. ft.
$2,100,000Active5 beds 5 baths5,288 sq. ft.12900 Monte Castillo Pkwy, Austin, TX 78732
MLS# 3237463Listed by: FATHOM REALTY - New
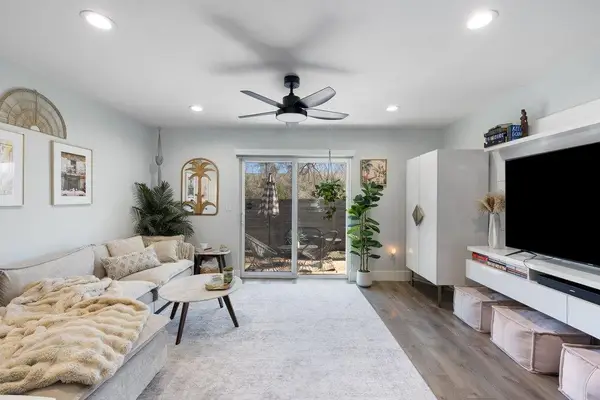 $349,000Active2 beds 2 baths1,028 sq. ft.
$349,000Active2 beds 2 baths1,028 sq. ft.3812 Southway Dr #103, Austin, TX 78704
MLS# 9061395Listed by: REAL BROKER, LLC - New
 $459,000Active-- beds -- baths1,980 sq. ft.
$459,000Active-- beds -- baths1,980 sq. ft.8806 Springmail Units A And B Cir, Austin, TX 78729
MLS# 5562753Listed by: COLDWELL BANKER REALTY - New
 $1,195,000Active4 beds 4 baths3,120 sq. ft.
$1,195,000Active4 beds 4 baths3,120 sq. ft.5905 Republic Of Texas Blvd, Austin, TX 78735
MLS# 2951223Listed by: COMPASS RE TEXAS, LLC - New
 $1,295,000Active3 beds 2 baths2,451 sq. ft.
$1,295,000Active3 beds 2 baths2,451 sq. ft.3002 Belmont Cir, Austin, TX 78703
MLS# 3755032Listed by: KELLER WILLIAMS - LAKE TRAVIS - New
 $349,900Active4 beds 3 baths2,112 sq. ft.
$349,900Active4 beds 3 baths2,112 sq. ft.10004 Epic Knoll Dr, Austin, TX 78747
MLS# 6748169Listed by: AUSTIN AREA PROFESSIONALS INC. - New
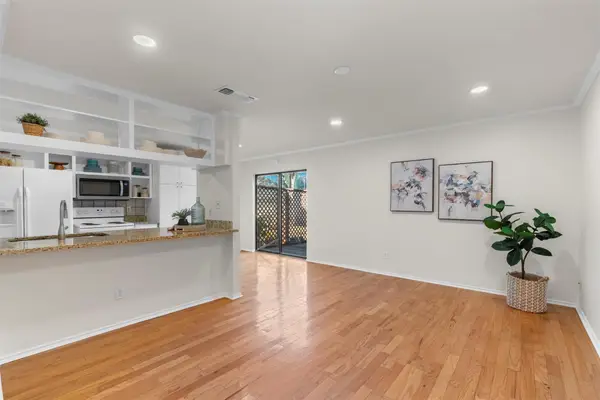 $249,900Active2 beds 2 baths908 sq. ft.
$249,900Active2 beds 2 baths908 sq. ft.900 Taulbee Ln #109, Austin, TX 78757
MLS# 7566612Listed by: KWLS - T. KERR PROPERTY GROUP - New
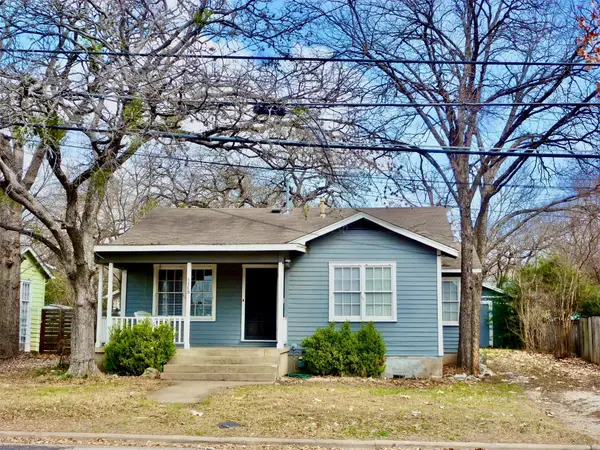 $625,000Active2 beds 1 baths984 sq. ft.
$625,000Active2 beds 1 baths984 sq. ft.1408 W 39th 1/2 St, Austin, TX 78756
MLS# 9762535Listed by: STANBERRY REALTORS - New
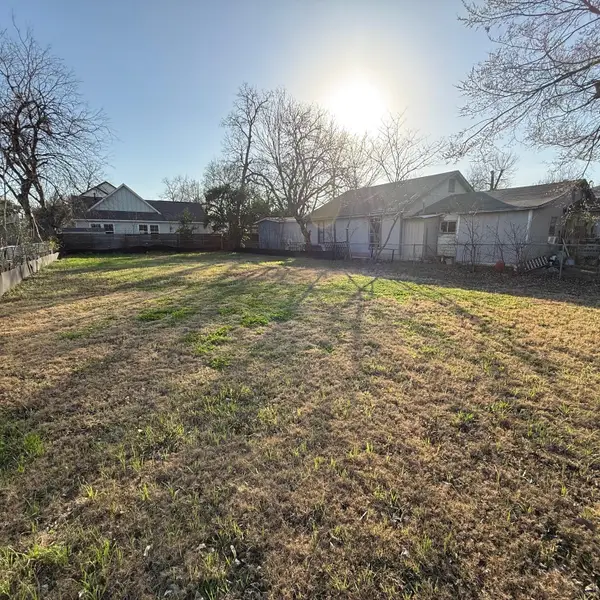 $750,000Active0 Acres
$750,000Active0 Acres2707 Zaragosa St, Austin, TX 78702
MLS# 9549255Listed by: ALL CITY REAL ESTATE LTD. CO

