1101 E Parmer Ln #305, Austin, TX 78753
Local realty services provided by:ERA Experts
Listed by: markos terrazas
Office: agency texas inc
MLS#:3792748
Source:ACTRIS
1101 E Parmer Ln #305,Austin, TX 78753
$269,000
- 3 Beds
- 3 Baths
- 1,651 sq. ft.
- Condominium
- Pending
Price summary
- Price:$269,000
- Price per sq. ft.:$162.93
- Monthly HOA dues:$506
About this home
Welcome to this excellent, beautifully maintained condominium in gated Bella Terra community. As you step inside, you are immediately greeted by each careful detail that creates an aura of casual elegance that is announced in this Bella Terra Condo. Featuring a new HVAC system, new carpet, recent paint, new kitchen sink and backsplash, quartz countertops with a refrigerator, washer and dryer that convey. The incredible kitchen also boasts a breakfast bar, large pantry, stainless appliances and oak cabinets. Each feature speaks of distinction. The exceptional floor plan, abundance of windows, crown molding and the stunning stone front fireplace. Retreat to the living area that flows into a dining space perfect for entertaining. Convenient powder room on the main level. Owner's ensuite offers a soaking tub, dual vanity and separate shower. There is also a fenced back yard complete with a patio and gate access perfect for enjoying your morning coffee or evening relaxation. Two car garage. This sought-after neighborhood with close proximity to I-35 offers a pool, common grounds and 8-Gigabyte Google Fiber capability. HOA covers water, trash, gas, landscaping, exterior maintenance and common areas.
Contact an agent
Home facts
- Year built:2006
- Listing ID #:3792748
- Updated:November 21, 2025 at 08:19 AM
Rooms and interior
- Bedrooms:3
- Total bathrooms:3
- Full bathrooms:2
- Half bathrooms:1
- Living area:1,651 sq. ft.
Heating and cooling
- Cooling:Central
- Heating:Central
Structure and exterior
- Roof:Shingle
- Year built:2006
- Building area:1,651 sq. ft.
Schools
- High school:John B Connally
- Elementary school:Copperfield
Utilities
- Water:Public
- Sewer:Public Sewer
Finances and disclosures
- Price:$269,000
- Price per sq. ft.:$162.93
- Tax amount:$6,804 (2025)
New listings near 1101 E Parmer Ln #305
- Open Sun, 2 to 4pmNew
 $1,595,000Active5 beds 4 baths3,014 sq. ft.
$1,595,000Active5 beds 4 baths3,014 sq. ft.5960 Cape Coral Dr, Austin, TX 78746
MLS# 3705618Listed by: COMPASS RE TEXAS, LLC - New
 $699,000Active3 beds 2 baths1,969 sq. ft.
$699,000Active3 beds 2 baths1,969 sq. ft.11804 Watercrest Ct, Austin, TX 78738
MLS# 3314503Listed by: KELLER WILLIAMS REALTY - New
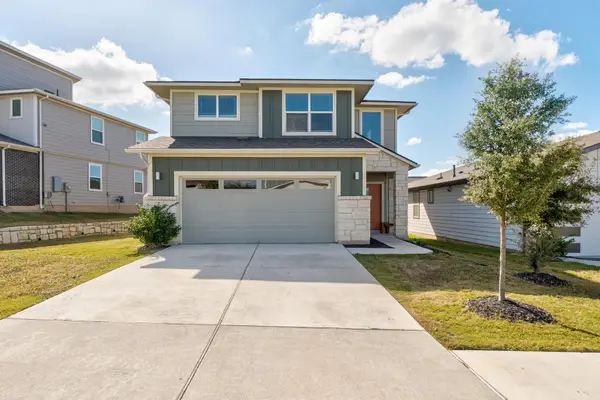 $449,000Active3 beds 3 baths1,795 sq. ft.
$449,000Active3 beds 3 baths1,795 sq. ft.7709 Jacobean Way, Austin, TX 78724
MLS# 6168565Listed by: KELLER WILLIAMS REALTY - New
 $419,990Active5 beds 3 baths2,543 sq. ft.
$419,990Active5 beds 3 baths2,543 sq. ft.4501 Bridal Veil Dr, Austin, TX 78747
MLS# 7021650Listed by: M/I HOMES REALTY - New
 $449,000Active3 beds 2 baths1,680 sq. ft.
$449,000Active3 beds 2 baths1,680 sq. ft.12505 Hunters Chase Dr, Austin, TX 78729
MLS# 7733948Listed by: SKOUT REAL ESTATE - Open Sun, 12 to 2:30pmNew
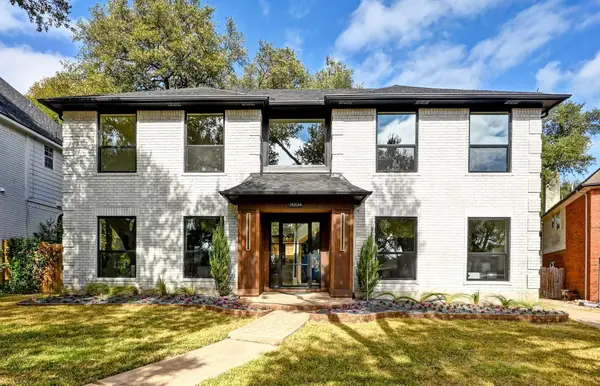 $1,150,000Active5 beds 4 baths3,340 sq. ft.
$1,150,000Active5 beds 4 baths3,340 sq. ft.11004 Needham Ct, Austin, TX 78739
MLS# 8652259Listed by: HENDRICKS REAL ESTATE - New
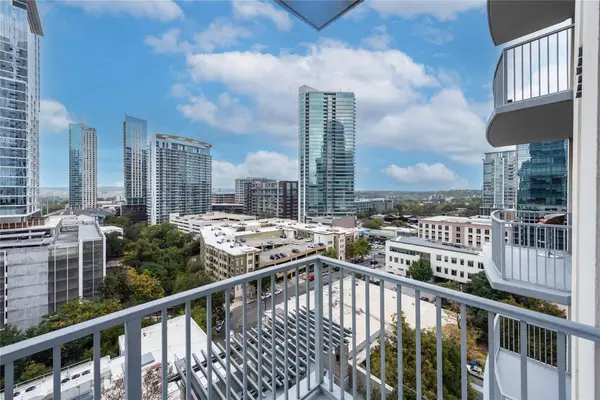 $495,000Active1 beds 1 baths832 sq. ft.
$495,000Active1 beds 1 baths832 sq. ft.360 Nueces St #1214, Austin, TX 78701
MLS# 6062861Listed by: COMPASS RE TEXAS, LLC - New
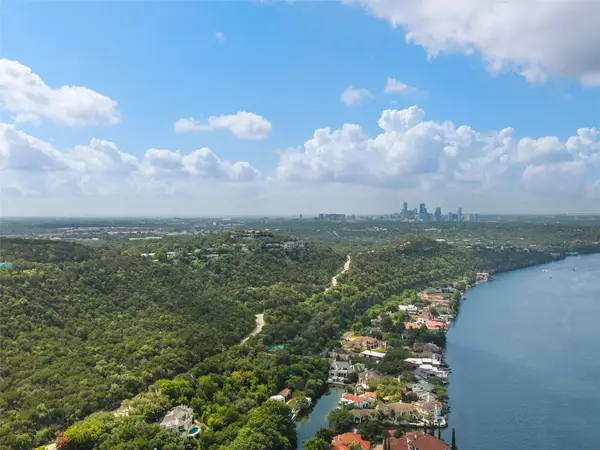 $8,490,000Active0 Acres
$8,490,000Active0 Acres4323 Mt Bonnell Rd, Austin, TX 78731
MLS# 1967428Listed by: KUPER SOTHEBY'S INT'L REALTY - New
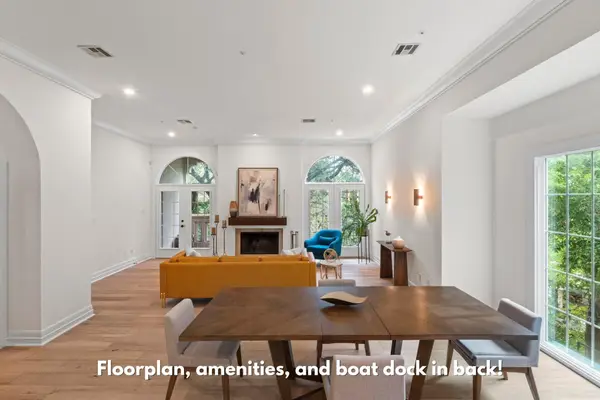 $1,650,000Active3 beds 3 baths3,092 sq. ft.
$1,650,000Active3 beds 3 baths3,092 sq. ft.1937 Rue De St Tropez St #5, Austin, TX 78746
MLS# 2045389Listed by: SOCIUS REAL ESTATE - Open Sun, 1 to 3pmNew
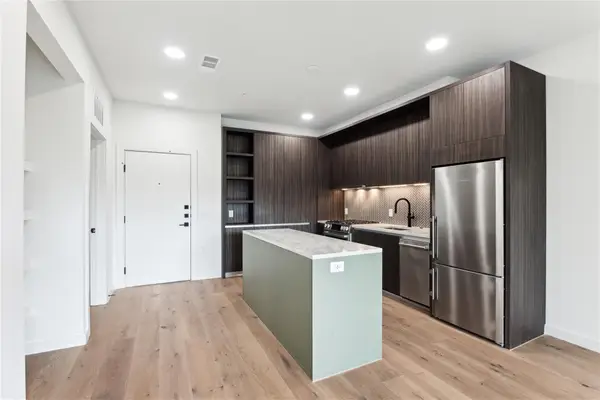 $470,000Active1 beds 1 baths756 sq. ft.
$470,000Active1 beds 1 baths756 sq. ft.2209 S 1st St #217, Austin, TX 78704
MLS# 2049760Listed by: COMPASS RE TEXAS, LLC
