11010 Froke Cedar Trl, Austin, TX 78750
Local realty services provided by:ERA Experts
Listed by: millie najem
Office: ingle realty llc.
MLS#:7631275
Source:ACTRIS
Price summary
- Price:$675,000
- Price per sq. ft.:$289.2
About this home
MAJOR PRICE DROP — NOW $675,000!
This one-of-a-kind modern renovation in the heart of Anderson Mill blends timeless design with every contemporary upgrade you could want. Fully remodeled from top to bottom, this 4-bedroom, 2-bath, 2,334sq ft single-story home offers high-end finishes, vaulted ceilings, and a layout that feels both open and warm.
The chef’s kitchen showcases quartz countertops, soft-close cabinetry, designer lighting, and premium appliances — opening seamlessly to the spacious living area with a custom fireplace feature and abundant natural light. The primary suite feels like a private retreat, featuring a stunning walk-in shower and freestanding soaking tub, dual vanities, and a large walk-in closet.
Upgrades include a new roof (June 2025), luxury laminate flooring, updated fixtures and hardware, fresh landscaping, and newly added sun shades on the covered patio — ideal for relaxing or entertaining.
Set on a quiet street in the coveted Round Rock ISD, minutes from parks, trails, Lakeline shopping, and major highways (183, 45 & 620).
Homes like this — with custom design, high-end craftsmanship, and an unbeatable location under $700K — are incredibly rare. Don’t miss your chance to call it home.
Contact an agent
Home facts
- Year built:1977
- Listing ID #:7631275
- Updated:November 19, 2025 at 04:02 PM
Rooms and interior
- Bedrooms:4
- Total bathrooms:2
- Full bathrooms:2
- Living area:2,334 sq. ft.
Heating and cooling
- Cooling:Central, ENERGY STAR Qualified Equipment
- Heating:Central, Fireplace(s), Hot Water, Natural Gas
Structure and exterior
- Roof:Shingle
- Year built:1977
- Building area:2,334 sq. ft.
Schools
- High school:Westwood
- Elementary school:Anderson Mill
Utilities
- Water:Public
- Sewer:Public Sewer
Finances and disclosures
- Price:$675,000
- Price per sq. ft.:$289.2
- Tax amount:$9,666 (2025)
New listings near 11010 Froke Cedar Trl
- New
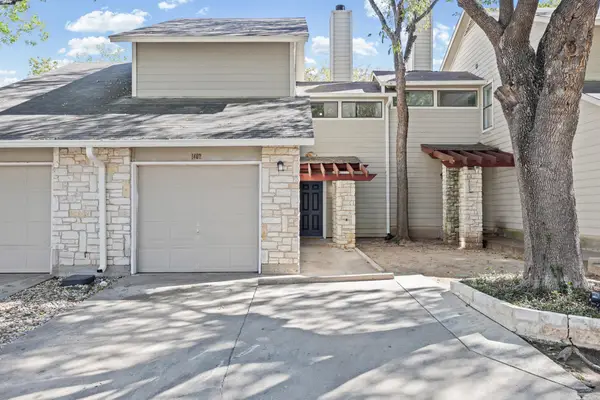 $325,000Active2 beds 2 baths1,045 sq. ft.
$325,000Active2 beds 2 baths1,045 sq. ft.512 Eberhart Ln #1402, Austin, TX 78745
MLS# 4494799Listed by: KIFER SPARKS AGENCY, LLC - New
 $400,000Active2 beds 1 baths810 sq. ft.
$400,000Active2 beds 1 baths810 sq. ft.105 E Walnut Dr, Austin, TX 78753
MLS# 5776715Listed by: PROPERTIES PLUS - New
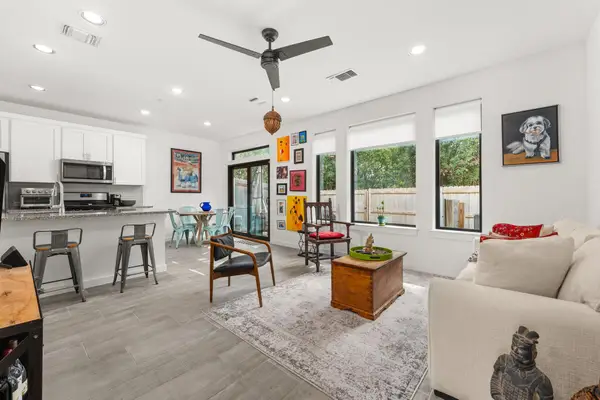 $525,000Active3 beds 3 baths1,441 sq. ft.
$525,000Active3 beds 3 baths1,441 sq. ft.6409 Berkman Dr #9, Austin, TX 78723
MLS# 4900995Listed by: GOTTESMAN RESIDENTIAL R.E. - New
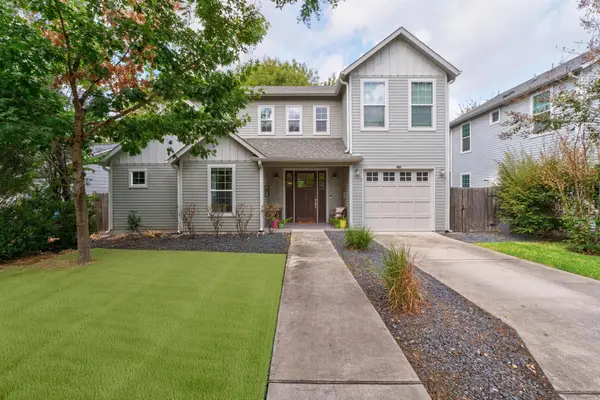 $1,490,000Active4 beds 3 baths2,265 sq. ft.
$1,490,000Active4 beds 3 baths2,265 sq. ft.3302 Funston St, Austin, TX 78703
MLS# 5422345Listed by: GRAHAM CENTRAL PROPERTIES - New
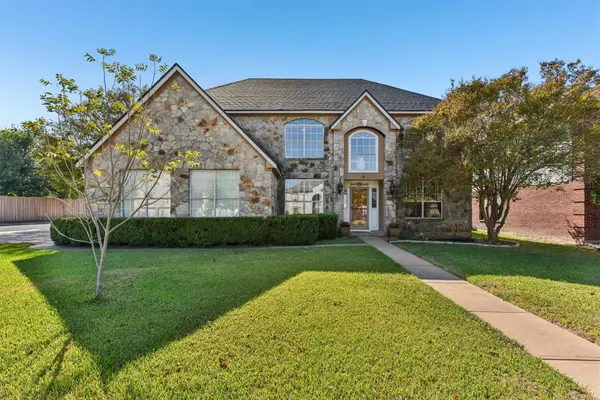 $649,000Active5 beds 4 baths3,342 sq. ft.
$649,000Active5 beds 4 baths3,342 sq. ft.13264 Darwin Ln, Austin, TX 78729
MLS# 7597020Listed by: KELLER WILLIAMS REALTY - New
 $339,000Active3 beds 1 baths962 sq. ft.
$339,000Active3 beds 1 baths962 sq. ft.5704 Cedardale Dr, Austin, TX 78745
MLS# 1431286Listed by: FARISS, REALTORS - New
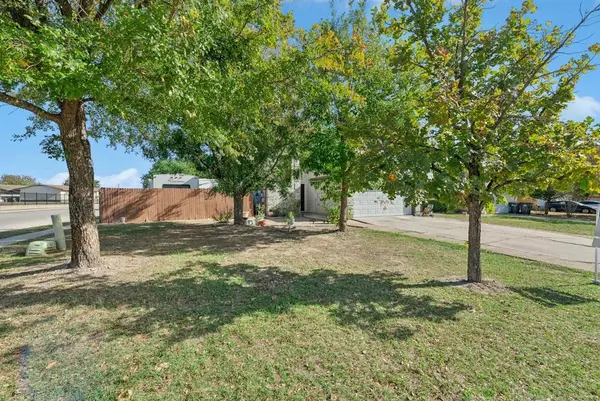 $300,000Active3 beds 3 baths1,454 sq. ft.
$300,000Active3 beds 3 baths1,454 sq. ft.7201 Proud Panda Dr, Del Valle, TX 78617
MLS# 4955759Listed by: KELLER WILLIAMS REALTY - New
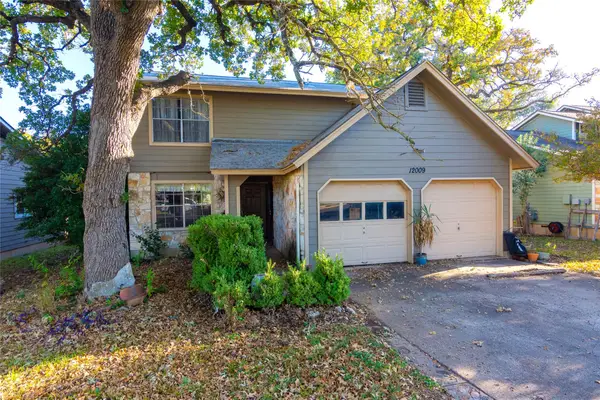 $325,000Active3 beds 3 baths1,882 sq. ft.
$325,000Active3 beds 3 baths1,882 sq. ft.12009 Tanglebriar Trl, Austin, TX 78750
MLS# 6513533Listed by: JBGOODWIN REALTORS NW - New
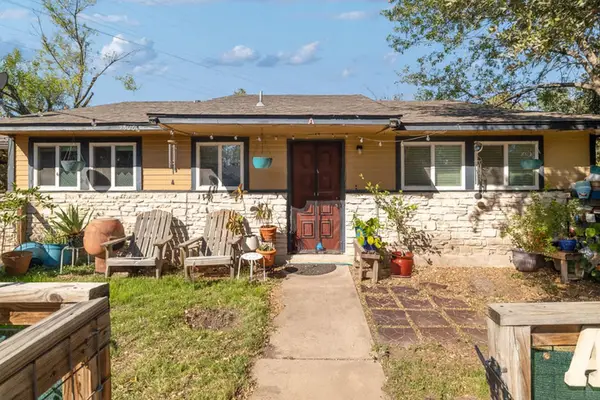 $485,000Active-- beds -- baths1,991 sq. ft.
$485,000Active-- beds -- baths1,991 sq. ft.5806 Cherry Park, Austin, TX 78745
MLS# 1443399Listed by: COMPASS RE TEXAS, LLC - New
 $1,450,000Active4 beds 3 baths2,997 sq. ft.
$1,450,000Active4 beds 3 baths2,997 sq. ft.6000 Ironwood Cv, Austin, TX 78759
MLS# 2354969Listed by: MY CASTLE REALTY
