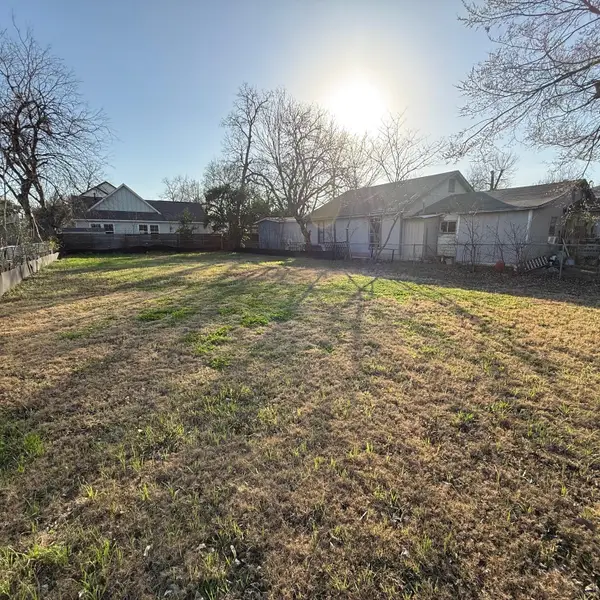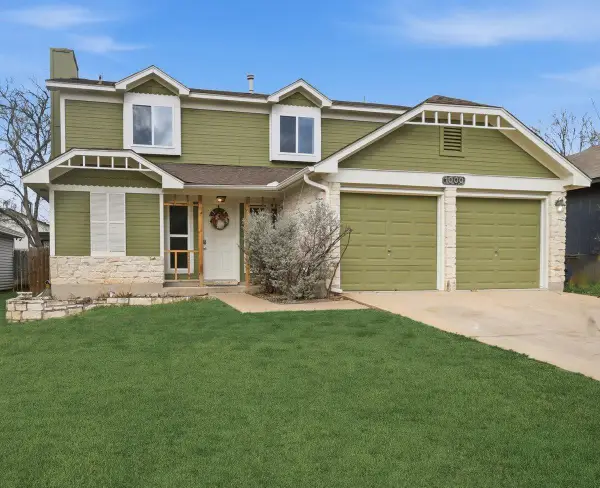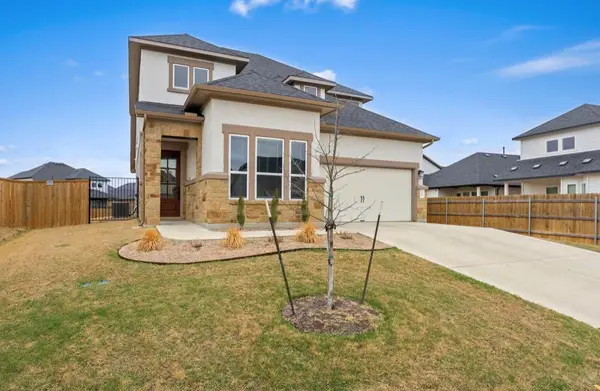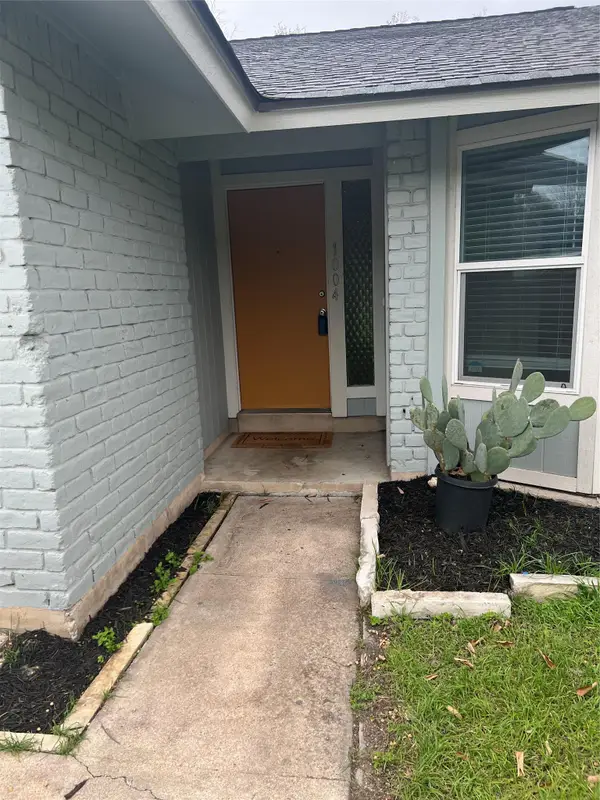1106 Begonia Ter #2, Austin, TX 78741
Local realty services provided by:ERA Brokers Consolidated
Listed by: alyssa olivarez
Office: compass re texas, llc.
MLS#:7061293
Source:ACTRIS
1106 Begonia Ter #2,Austin, TX 78741
$435,000
- 3 Beds
- 3 Baths
- 1,106 sq. ft.
- Single family
- Active
Price summary
- Price:$435,000
- Price per sq. ft.:$393.31
About this home
This newly built 3-bedroom, 3-bath East Austin home features modern design, an efficient layout, and no HOA fees. Each bedroom includes its own private ensuite bath, plus an additional full bath downstairs for guests or tenant convenience.
Enjoy contemporary finishes, energy-efficient construction, and an unbeatable location just minutes from Downtown Austin, the airport, and the vibrant Riverside corridor. With no known restrictions on short- or long-term rentals (buyer to verify), this home offers exceptional flexibility for both traditional leasing and potential STR strategies.
Owner Financing Available! These homes qualify for 100% financing with no PMI through our preferred lender. Buyers may be eligible for 0% down, zero private mortgage insurance, and a competitive 30-year fixed rate — increasing affordability and lowering up-front costs.
Additionally, owner financing may be available, providing buyers another pathway to ownership with negotiable terms.
Contact the listing agent for full details or for a direct introduction to the lender for personalized estimates.
Contact an agent
Home facts
- Year built:2024
- Listing ID #:7061293
- Updated:February 22, 2026 at 03:44 PM
Rooms and interior
- Bedrooms:3
- Total bathrooms:3
- Full bathrooms:3
- Living area:1,106 sq. ft.
Heating and cooling
- Cooling:Ceiling, Central
- Heating:Ceiling, Central
Structure and exterior
- Roof:Composition, Shingle
- Year built:2024
- Building area:1,106 sq. ft.
Schools
- High school:Del Valle
- Elementary school:Baty
Utilities
- Water:Public
- Sewer:Public Sewer
Finances and disclosures
- Price:$435,000
- Price per sq. ft.:$393.31
- Tax amount:$1,953 (2023)
New listings near 1106 Begonia Ter #2
- New
 $750,000Active0 Acres
$750,000Active0 Acres2707 Zaragosa St, Austin, TX 78702
MLS# 9549255Listed by: ALL CITY REAL ESTATE LTD. CO - New
 $339,000Active3 beds 3 baths1,422 sq. ft.
$339,000Active3 beds 3 baths1,422 sq. ft.1000 Bodgers Dr, Austin, TX 78753
MLS# 4371008Listed by: SPYGLASS REALTY - New
 $225,000Active1 beds 1 baths600 sq. ft.
$225,000Active1 beds 1 baths600 sq. ft.303 W 35th St #202, Austin, TX 78705
MLS# 6670678Listed by: MAMMOTH REALTY LLC - New
 $540,000Active4 beds 3 baths2,392 sq. ft.
$540,000Active4 beds 3 baths2,392 sq. ft.4904 Escape Rivera Dr, Austin, TX 78747
MLS# 8082083Listed by: BRAY REAL ESTATE GROUP LLC - New
 $350,000Active3 beds 2 baths1,465 sq. ft.
$350,000Active3 beds 2 baths1,465 sq. ft.5609 Porsche Ln, Austin, TX 78749
MLS# 4732285Listed by: REALTY OF AMERICA, LLC - New
 $385,000Active3 beds 2 baths1,164 sq. ft.
$385,000Active3 beds 2 baths1,164 sq. ft.1004 Speer Ln, Austin, TX 78745
MLS# 2049215Listed by: TEXAS RESIDENTIAL PROPERTIES - New
 $875,000Active4 beds 3 baths2,546 sq. ft.
$875,000Active4 beds 3 baths2,546 sq. ft.10709 Yucca Dr, Austin, TX 78759
MLS# 3793747Listed by: HORIZON REALTY - New
 $380,000Active2 beds 2 baths2,156 sq. ft.
$380,000Active2 beds 2 baths2,156 sq. ft.7825 Beauregard Cir #22, Austin, TX 78745
MLS# 8146831Listed by: KELLER WILLIAMS REALTY - New
 $799,000Active3 beds 4 baths1,918 sq. ft.
$799,000Active3 beds 4 baths1,918 sq. ft.4412 S 1st St #2, Austin, TX 78745
MLS# 2720622Listed by: COMPASS RE TEXAS, LLC - New
 $950,000Active2 beds 2 baths1,036 sq. ft.
$950,000Active2 beds 2 baths1,036 sq. ft.48 East Ave #2311, Austin, TX 78701
MLS# 8292181Listed by: MORELAND PROPERTIES

