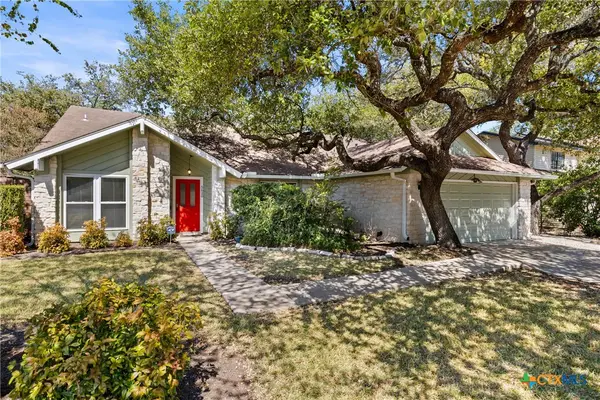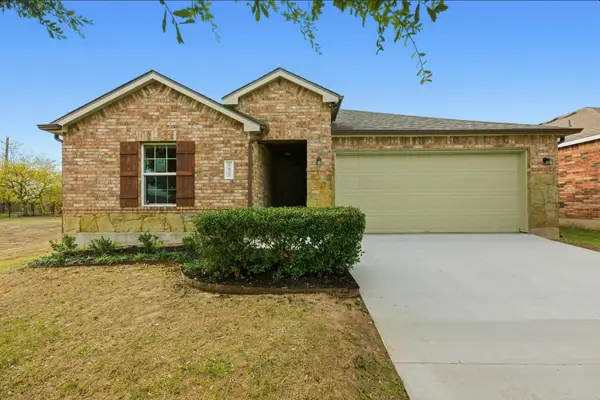111 Antonio Way #5A, Austin, TX 78734
Local realty services provided by:ERA Brokers Consolidated
Listed by: haval abbas
Office: bramlett partners
MLS#:8963737
Source:ACTRIS
Price summary
- Price:$520,000
- Price per sq. ft.:$205.13
- Monthly HOA dues:$400
About this home
Tucked quietly at the edge of a private community, this elevated end-unit condo stands out. Light pours in from every direction, bouncing off freshly painted walls and creating an atmosphere that feels calm, open, and spacious. Just past the entry courtyard, the main level unfolds in a series of connected spaces designed for both everyday ease and wonderful memories—formal dining, a breakfast nook and a living room centered around a fireplace. The kitchen pulls everything together with granite counters, dark wood cabinets, a stone-accented center island, and stainless appliances. Dimmer switches over the dining areas let you dial in the mood, whether it’s late-night snacks or slow weekend mornings. Three separate outdoor areas extend this home even further: a patio just off the kitchen for breezy lunches, a covered balcony off the game room that feels like a bonus room with fresh air, and a private perch off the primary bedroom made for slow sunsets. On clear days, you can catch a glimpse of Lake Travis shimmering in the distance—a perk of being situated higher than most of the neighborhood. Upstairs, the primary suite is oversized, with a full bath that includes separate vanities, a soaking tub, a separate shower, and a walk-in closet. Two guest rooms, a full bath, and a game room with wet bar round out the floor, each space flowing naturally into the next. This isn't just another unit in another complex. It's a rare combination of elevated views, thoughtful updates, and a layout that lives like a house—but without the maintenance. Community perks include a pool and workout room, but the real draw is the peace, the privacy, and the kind of quiet you don't find often. The original owners have kept it in excellent shape, but it’s ready for whatever’s next.
Contact an agent
Home facts
- Year built:2013
- Listing ID #:8963737
- Updated:January 08, 2026 at 04:30 PM
Rooms and interior
- Bedrooms:3
- Total bathrooms:3
- Full bathrooms:2
- Half bathrooms:1
- Living area:2,535 sq. ft.
Heating and cooling
- Cooling:Central
- Heating:Central
Structure and exterior
- Roof:Composition
- Year built:2013
- Building area:2,535 sq. ft.
Schools
- High school:Lake Travis
- Elementary school:Lake Travis
Utilities
- Water:MUD
Finances and disclosures
- Price:$520,000
- Price per sq. ft.:$205.13
- Tax amount:$9,692 (2024)
New listings near 111 Antonio Way #5A
- New
 $618,000Active3 beds 2 baths1,869 sq. ft.
$618,000Active3 beds 2 baths1,869 sq. ft.5620 Abilene Trail, Austin, TX 78749
MLS# 601310Listed by: THE DAMRON GROUP REALTORS - New
 $399,000Active1 beds 2 baths1,040 sq. ft.
$399,000Active1 beds 2 baths1,040 sq. ft.3600 S Lamar Blvd #110, Austin, TX 78704
MLS# 3867803Listed by: KELLER WILLIAMS - LAKE TRAVIS - New
 $240,999Active3 beds 2 baths1,343 sq. ft.
$240,999Active3 beds 2 baths1,343 sq. ft.5628 SE Sunday Silence Dr, Del Valle, TX 78617
MLS# 6430676Listed by: LA CASA REALTY GROUP - New
 $4,650,000Active3 beds 4 baths2,713 sq. ft.
$4,650,000Active3 beds 4 baths2,713 sq. ft.1211 W Riverside Dr W #6B, Austin, TX 78704
MLS# 4156776Listed by: LPT REALTY, LLC - New
 $715,000Active3 beds 2 baths1,550 sq. ft.
$715,000Active3 beds 2 baths1,550 sq. ft.8414 Briarwood Ln, Austin, TX 78757
MLS# 5689553Listed by: COMPASS RE TEXAS, LLC - New
 $550,000Active4 beds 3 baths2,147 sq. ft.
$550,000Active4 beds 3 baths2,147 sq. ft.11605 Silmarillion Trl, Austin, TX 78739
MLS# 8196780Listed by: COMPASS RE TEXAS, LLC - New
 $319,900Active3 beds 2 baths1,670 sq. ft.
$319,900Active3 beds 2 baths1,670 sq. ft.6605 Adair Dr, Austin, TX 78754
MLS# 3384772Listed by: KELLER WILLIAMS REALTY - New
 $314,900Active2 beds 3 baths1,461 sq. ft.
$314,900Active2 beds 3 baths1,461 sq. ft.14815 Avery Ranch Blvd #403/4B, Austin, TX 78717
MLS# 2605359Listed by: KELLER WILLIAMS REALTY - New
 $1,100,000Active2 beds 2 baths1,600 sq. ft.
$1,100,000Active2 beds 2 baths1,600 sq. ft.210 Lee Barton Dr #401, Austin, TX 78704
MLS# 6658409Listed by: VAN HEUVEN PROPERTIES - Open Sat, 2 to 4pmNew
 $349,900Active2 beds 1 baths720 sq. ft.
$349,900Active2 beds 1 baths720 sq. ft.1616 Webberville Rd #A, Austin, TX 78721
MLS# 7505069Listed by: ALL CITY REAL ESTATE LTD. CO
