1112 Mason Ave, Austin, TX 78721
Local realty services provided by:ERA Experts
Listed by:harrison carr
Office:compass re texas, llc.
MLS#:7057678
Source:ACTRIS
Upcoming open houses
- Sat, Sep 1311:00 pm - 01:00 pm
Price summary
- Price:$485,000
- Price per sq. ft.:$569.25
About this home
Located in Harmony Heights, one of East Austin’s hottest pockets, this home offers the perfect balance of location, community, and future potential. Residents enjoy a strong sense of community without being in the middle of Austin’s busiest zones, plus excellent access to green space, parks, and trails. With quick connections to 183, Airport Blvd, and downtown, the commute is easy, and nearby retail, restaurants, and future conveniences add to the appeal—all while the area maintains its neighborhood charm.
This charming bungalow has been extensively renovated by Shira Homes with thoughtful design and timeless finishes. Filled with natural light, the open layout highlights warm selections and a welcoming feel. The spacious backyard is perfect for entertaining or simply relaxing at home.
The long list of upgrades includes a new roof, flooring, and paint throughout; foundation work with warranty; updated cabinetry, countertops, and tile; brand-new HVAC with ductwork; plumbing and electrical updates; new windows, doors, and trim; tankless water heater; and updated appliances. Every detail has been carefully considered to combine character with modern convenience.
Just minutes to Mueller, Springdale General, Palomino Coffee, and all the best of the east side, this home provides a rare opportunity to enjoy a peaceful neighborhood feel while staying close to the heart of Austin.
For more info, go to: https://wkf.ms/468gfSU
Contact an agent
Home facts
- Year built:1966
- Listing ID #:7057678
- Updated:September 13, 2025 at 06:39 PM
Rooms and interior
- Bedrooms:3
- Total bathrooms:1
- Full bathrooms:1
- Living area:852 sq. ft.
Heating and cooling
- Cooling:Central
- Heating:Central
Structure and exterior
- Roof:Shingle
- Year built:1966
- Building area:852 sq. ft.
Schools
- High school:Northeast Early College
- Elementary school:Sims
Utilities
- Water:Public
- Sewer:Public Sewer
Finances and disclosures
- Price:$485,000
- Price per sq. ft.:$569.25
New listings near 1112 Mason Ave
- New
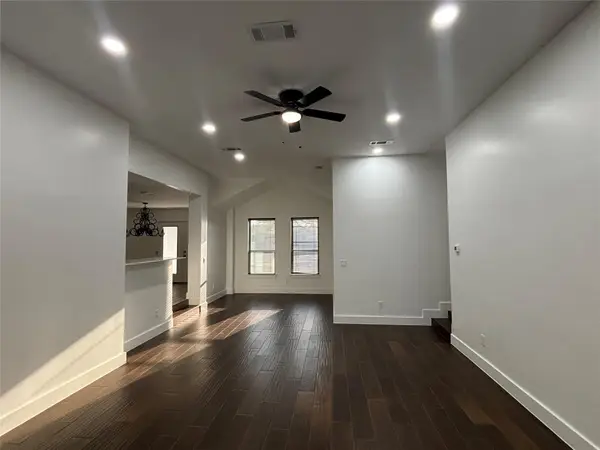 $419,999Active2 beds 2 baths1,660 sq. ft.
$419,999Active2 beds 2 baths1,660 sq. ft.11418 Birchover Ln, Austin, TX 78754
MLS# 6059567Listed by: STERLING & ASSOCIATES R.E. - New
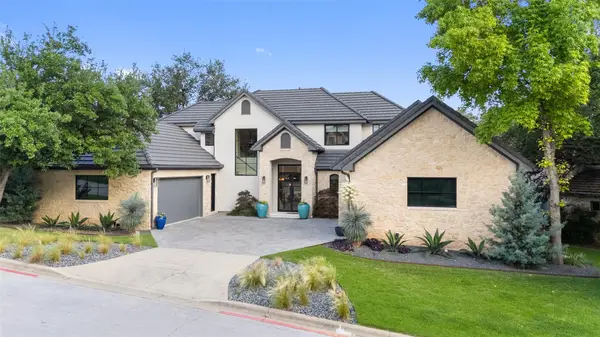 $3,295,000Active4 beds 4 baths3,582 sq. ft.
$3,295,000Active4 beds 4 baths3,582 sq. ft.2300 Barton Creek Blvd #4, Austin, TX 78735
MLS# 2098080Listed by: COMPASS RE TEXAS, LLC - New
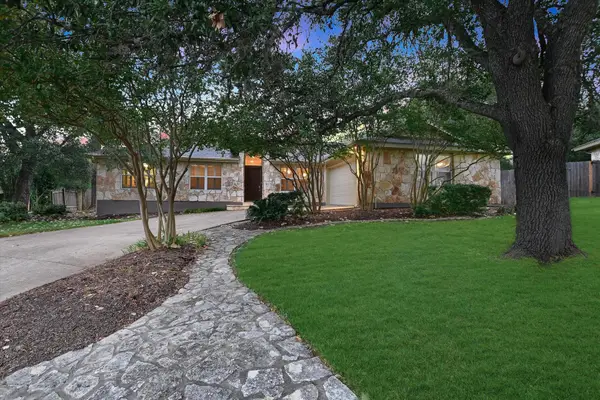 $969,000Active4 beds 2 baths2,024 sq. ft.
$969,000Active4 beds 2 baths2,024 sq. ft.9902 Winding Oak Cir, Austin, TX 78750
MLS# 5519141Listed by: BERKSHIRE HATHAWAY TX REALTY - New
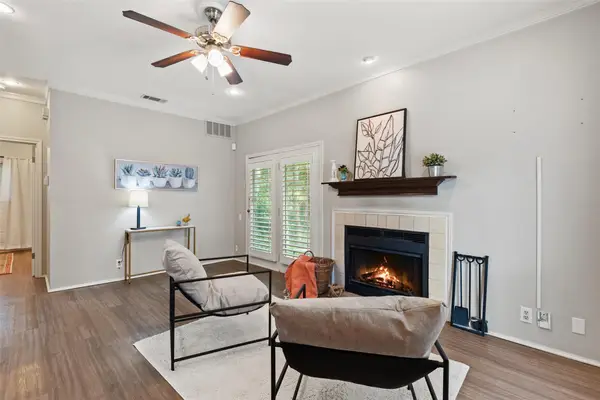 $259,000Active1 beds 1 baths638 sq. ft.
$259,000Active1 beds 1 baths638 sq. ft.802 S 1st St #126, Austin, TX 78704
MLS# 6088869Listed by: MODUS REAL ESTATE - New
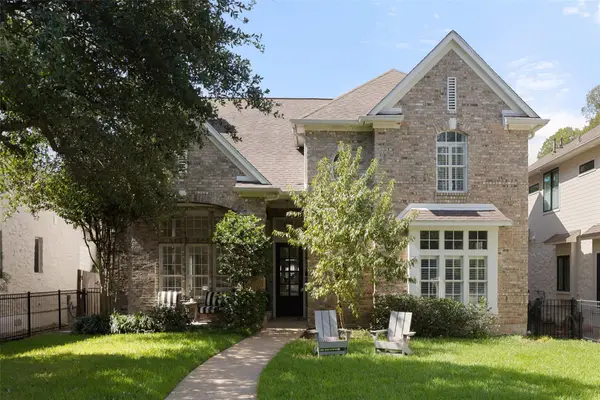 $2,380,000Active5 beds 4 baths3,160 sq. ft.
$2,380,000Active5 beds 4 baths3,160 sq. ft.3313 Bridle Path, Austin, TX 78703
MLS# 6279298Listed by: COMPASS RE TEXAS, LLC - New
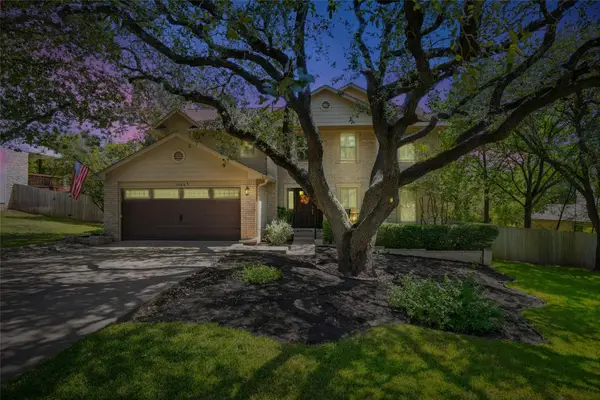 $775,000Active4 beds 3 baths2,472 sq. ft.
$775,000Active4 beds 3 baths2,472 sq. ft.11003 Grapevine Ln, Austin, TX 78759
MLS# 9408944Listed by: COLDWELL BANKER REALTY - Open Sun, 11am to 3pmNew
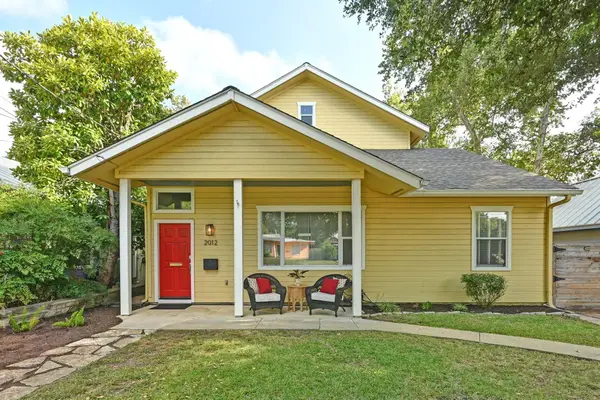 $1,350,000Active3 beds 2 baths2,250 sq. ft.
$1,350,000Active3 beds 2 baths2,250 sq. ft.2012 Ford St, Austin, TX 78704
MLS# 2120061Listed by: B SIDE PROPERTIES - New
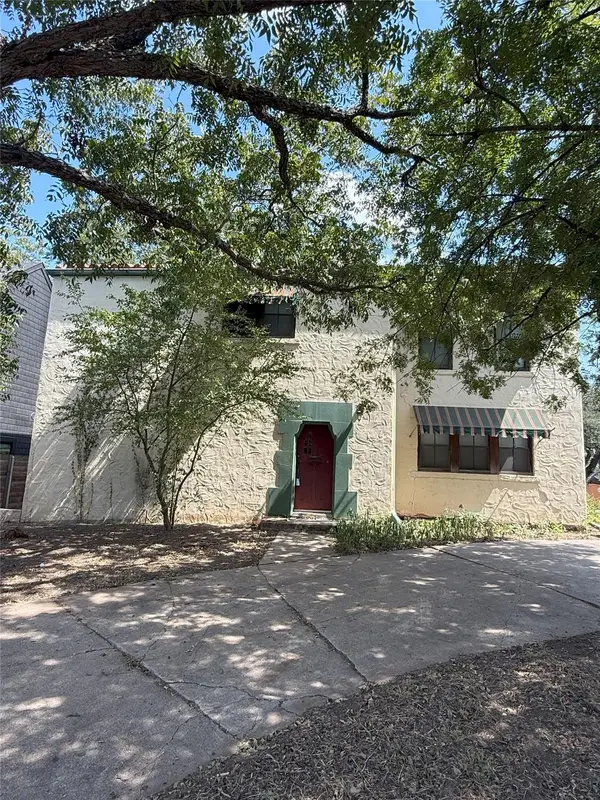 $699,000Active2 beds 2 baths1,787 sq. ft.
$699,000Active2 beds 2 baths1,787 sq. ft.1711 Travis Heights Blvd, Austin, TX 78704
MLS# 4478348Listed by: BERKSHIRE HATHAWAY TX REALTY - New
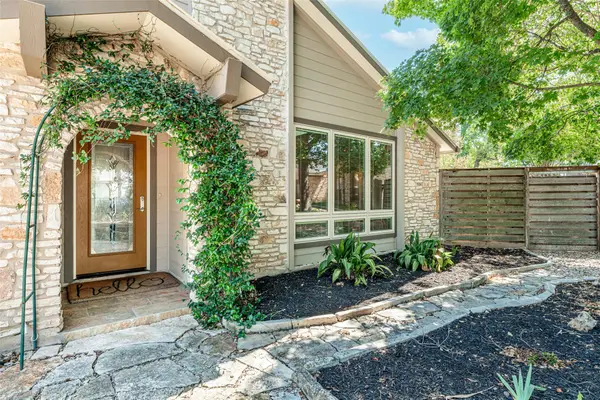 $890,000Active3 beds 2 baths2,103 sq. ft.
$890,000Active3 beds 2 baths2,103 sq. ft.11801 Doonesbury Cv, Austin, TX 78758
MLS# 6087447Listed by: REALTY CAPITAL CITY - New
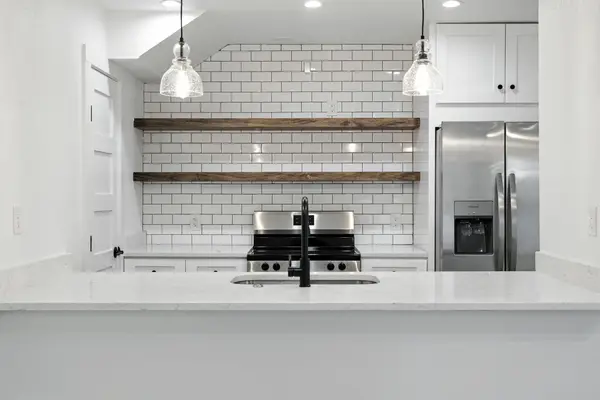 $188,000Active2 beds 2 baths802 sq. ft.
$188,000Active2 beds 2 baths802 sq. ft.2124 Burton Dr #133, Austin, TX 78741
MLS# 7488473Listed by: EPIQUE REALTY LLC
