1112 Village Green Dr, Austin, TX 78753
Local realty services provided by:ERA Brokers Consolidated
Listed by: chris cabiya
Office: real broker, llc.
MLS#:3534250
Source:ACTRIS
Price summary
- Price:$275,000
- Price per sq. ft.:$173.94
About this home
Motivated Seller! Fully remodeled, turn-key property! Located in a cul-de-sac with great neighbors on both sides. Roof is two years old. No known foundation issues or repairs. New or updated repairs include exterior siding and paint, interior paint, wood vinyl plank and faux marble floors, modern ceiling fans with light kit in living room and bedrooms, new windows, new interior doors & hardware, new front door, interior & exterior light fixtures, light switches and outlets, plumbing fixtures, fiberglass showers in both bathrooms, vanities in bathrooms, vent fans, recessed lighting, LED lighting, hard wired smoke detectors, HVAC system, smart ECO-thermostat, stainless dishwasher, stainless gas range, stainless vent hood, quartz countertops, kitchen cabinets, newer water heater, fresh sod in front yard, sod and grass seed in backyard, landscape beds and boarders, mailbox at street, baseboards, and more! This property would make a great STR, LTR, or home for a small family or singles wanting to be centrally located in Austin, TX! Too many upgrades to list and new owner should not require any maintenance for a long time. Don't let this property pass you by! This is your chance to take advantage of a HOT deal! Must see to appreciate. All reasonable offers considered.
Contact an agent
Home facts
- Year built:1972
- Listing ID #:3534250
- Updated:December 10, 2025 at 04:06 PM
Rooms and interior
- Bedrooms:4
- Total bathrooms:2
- Full bathrooms:2
- Living area:1,581 sq. ft.
Heating and cooling
- Cooling:Central
- Heating:Central, Natural Gas
Structure and exterior
- Roof:Composition, Shingle
- Year built:1972
- Building area:1,581 sq. ft.
Schools
- High school:Northeast Early College
- Elementary school:Hart
Utilities
- Water:Public
- Sewer:Public Sewer
Finances and disclosures
- Price:$275,000
- Price per sq. ft.:$173.94
- Tax amount:$2,991 (2024)
New listings near 1112 Village Green Dr
- New
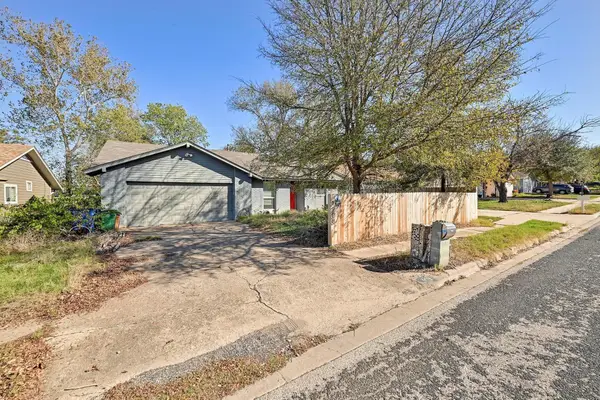 $358,000Active3 beds 2 baths1,156 sq. ft.
$358,000Active3 beds 2 baths1,156 sq. ft.1208 Milford Way, Austin, TX 78745
MLS# 1849836Listed by: KELLER WILLIAMS REALTY - New
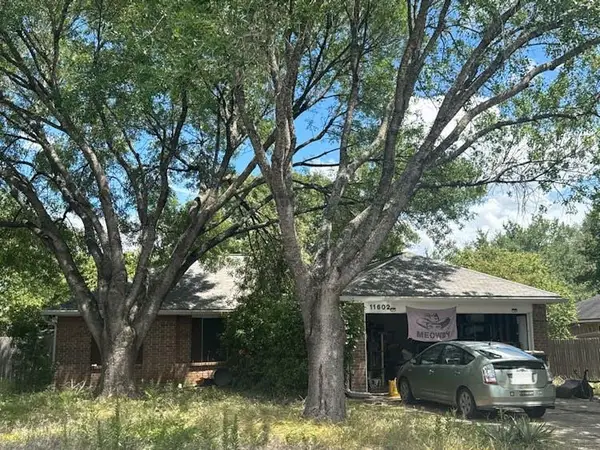 $55,000Active3 beds 2 baths1,331 sq. ft.
$55,000Active3 beds 2 baths1,331 sq. ft.11602 Maybach Dr, Del Valle, TX 78617
MLS# 2943494Listed by: BERKSHIRE HATHAWAY TX REALTY - New
 $95,000Active5 beds 3 baths2,632 sq. ft.
$95,000Active5 beds 3 baths2,632 sq. ft.12708 La Paz Ln, Del Valle, TX 78617
MLS# 5248990Listed by: BERKSHIRE HATHAWAY TX REALTY - New
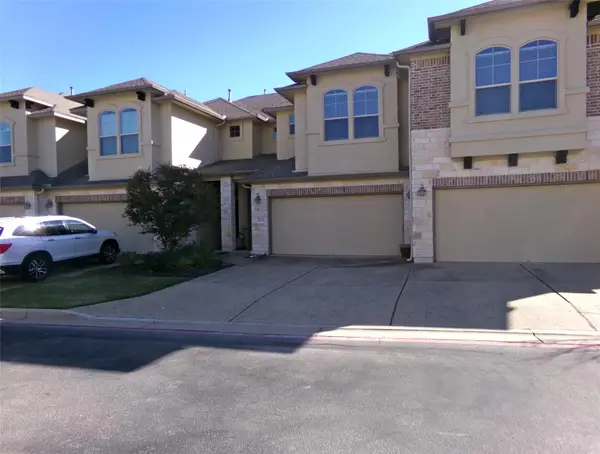 $405,000Active3 beds 3 baths1,571 sq. ft.
$405,000Active3 beds 3 baths1,571 sq. ft.14001 Avery Ranch Blvd #2103, Austin, TX 78717
MLS# 6134290Listed by: REALTY CAPITAL CITY - New
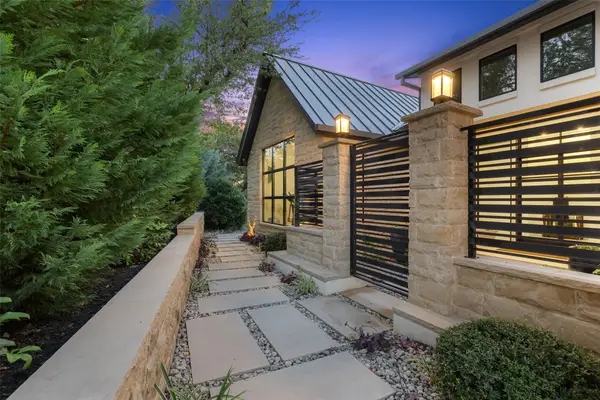 $3,995,000Active4 beds 5 baths3,995 sq. ft.
$3,995,000Active4 beds 5 baths3,995 sq. ft.8408 Carranzo Drive, Austin, TX 78735
MLS# 21128886Listed by: CHRISTIES INTL RE LONE STAR - New
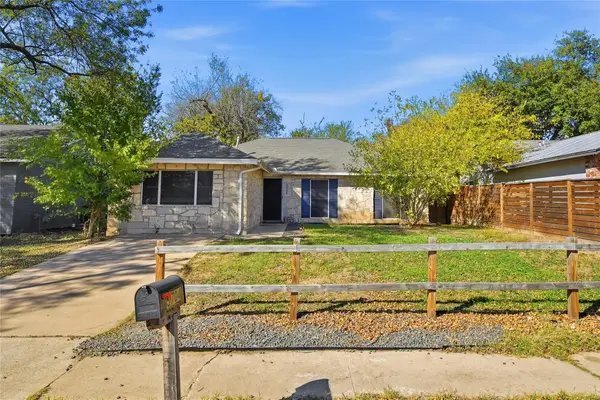 $315,000Active4 beds 2 baths1,308 sq. ft.
$315,000Active4 beds 2 baths1,308 sq. ft.5704 Hammermill Run, Austin, TX 78744
MLS# 5884514Listed by: COLDWELL BANKER REALTY - New
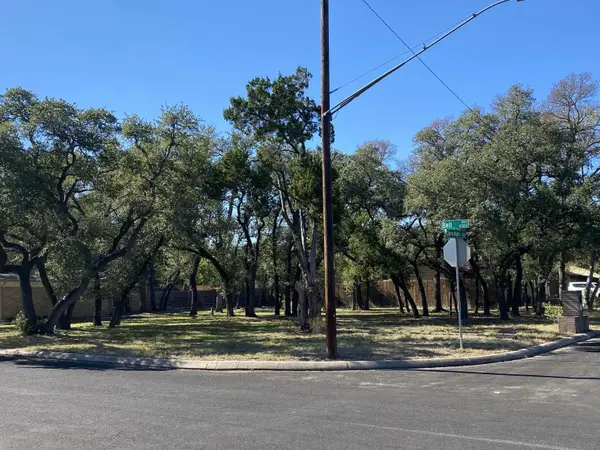 $399,999Active0 Acres
$399,999Active0 Acres5801 Sierra Madre, Austin, TX 78759
MLS# 4783317Listed by: HOMEZU.COM OF TEXAS - New
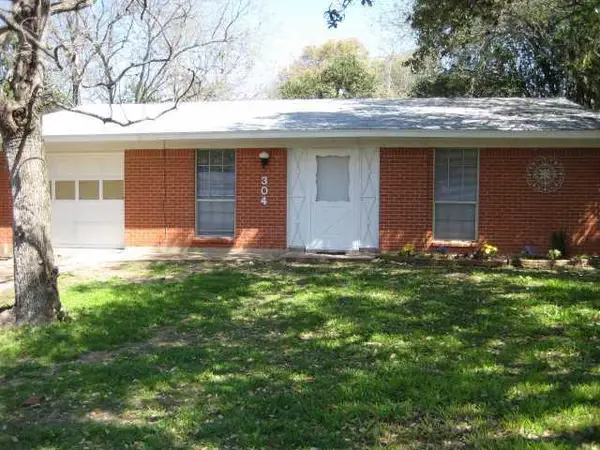 $265,000Active3 beds 1 baths1,098 sq. ft.
$265,000Active3 beds 1 baths1,098 sq. ft.304 Sheraton Ave, Austin, TX 78745
MLS# 8295623Listed by: JBGOODWIN REALTORS WL - New
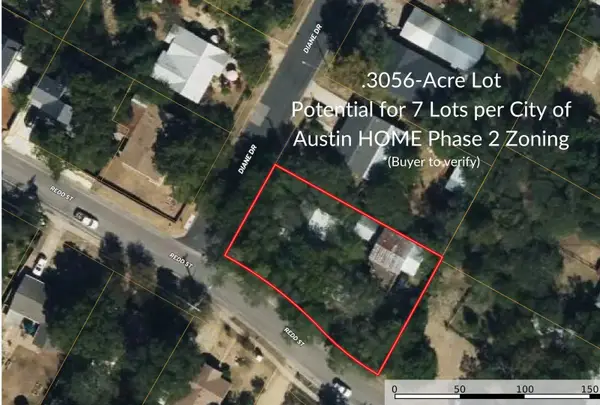 $950,000Active4 beds 4 baths2,194 sq. ft.
$950,000Active4 beds 4 baths2,194 sq. ft.0000 Diane Dr, Austin, TX 78745
MLS# 4090020Listed by: KELLER WILLIAMS REALTY - New
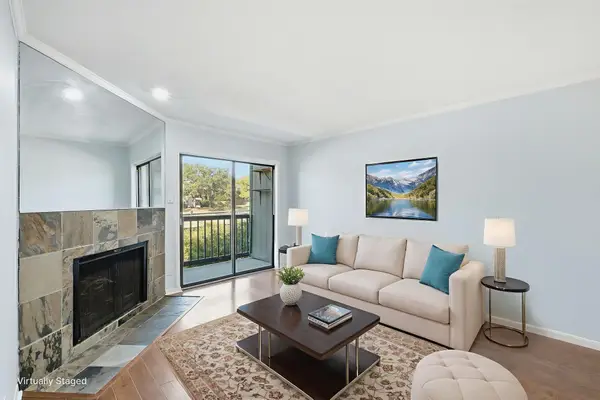 $170,000Active1 beds 1 baths598 sq. ft.
$170,000Active1 beds 1 baths598 sq. ft.8888 Tallwood Dr #2206, Austin, TX 78759
MLS# 4968409Listed by: REALTY TEXAS LLC
