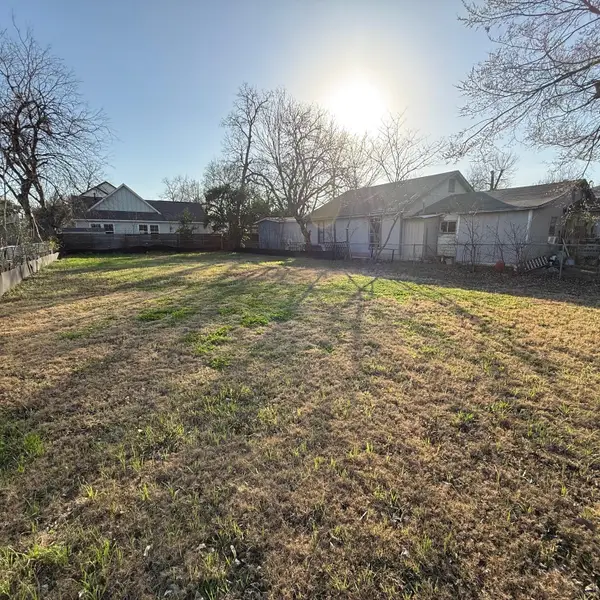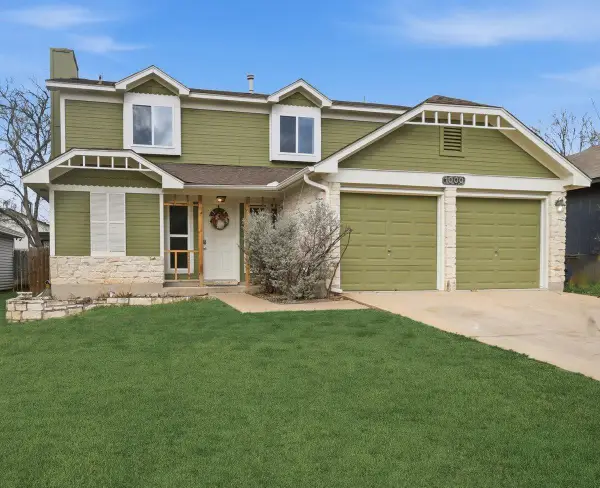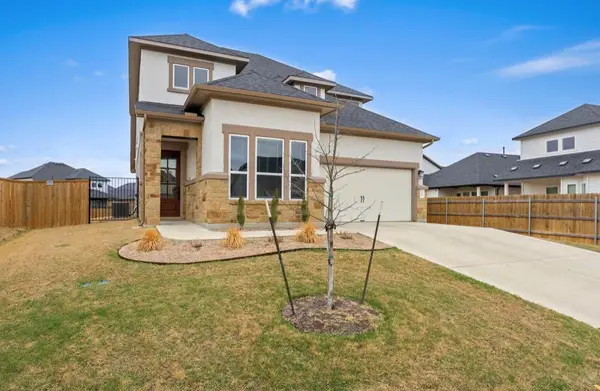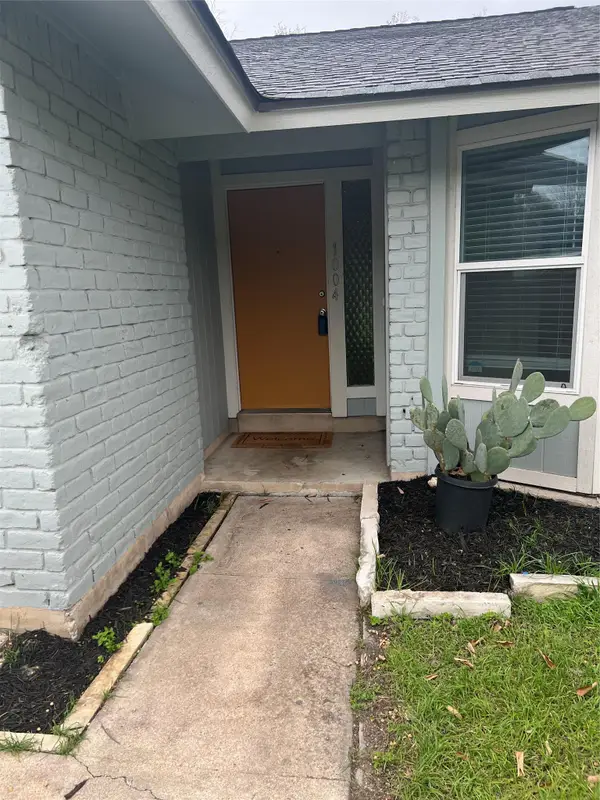1115 W 7th St #106, Austin, TX 78703
Local realty services provided by:ERA Experts
Listed by: kelvin glover
Office: compass re texas, llc.
MLS#:7352512
Source:ACTRIS
Price summary
- Price:$1,400,000
- Price per sq. ft.:$692.04
- Monthly HOA dues:$1,024
About this home
Sophisticated Luxury Condo Living in Clarksville – steps from Downtown Austin! Located just two blocks from 7th & Lamar, this boutique residence offers the perfect blend of historic charm and modern convenience. This is a coveted ground floor unit with a private backyard - one of the few offered. Enjoy the best of city living with Whole Foods, Lin Asian Bar, and Pecan Square Cafe all just a short stroll away. Plus you’re right behind the exciting new up & coming Sixth & Blanco development.
Inside, a bright open-concept living and dining area features crown molding, gorgeous tile flooring, and a designer tiled fireplace with a smooth modern wood mantel. Natural light flows through tall windows and a glass door that opens onto an enchanting patio with tiered landscaping, a grassy area perfect for pets, and privacy fencing. The remodeled chef’s kitchen impresses with ceiling-height cabinetry, granite countertops, built-in appliances and an entertainer’s peninsula under a graceful archway.
Enjoy a bright and spacious primary suite with walkout access to the backyard plus a spa-like dual vanity ensuite bath with a remodeled walk-in shower and an XL walk-in closet. The guest suite also features its own ensuite bath and walk-in closet, while a private office or bonus living area boasts the addition of custom built-ins. A powder room, in-home laundry, and two reserved garage parking spaces add everyday convenience.
Nestled within one of Austin’s most coveted neighborhoods, this exclusive 11-unit community offers a quiet retreat amid the energy of downtown. Step outside and explore local favorites such as BookPeople, Swedish Hill, Garbo’s, Amy’s Ice Cream, Pepe’s Tacos, and Bar Peached, or unwind at the nearby West Austin Dog Park. With gas, water, trash, recycling, quarterly pest control, weekly landscaping, and porter service included in the POA, residents enjoy a truly effortless lifestyle in one of Austin’s most walkable areas. Secure your showing today!
Contact an agent
Home facts
- Year built:1999
- Listing ID #:7352512
- Updated:February 22, 2026 at 03:58 PM
Rooms and interior
- Bedrooms:2
- Total bathrooms:3
- Full bathrooms:2
- Half bathrooms:1
- Living area:2,023 sq. ft.
Heating and cooling
- Cooling:Central
- Heating:Central
Structure and exterior
- Roof:Metal
- Year built:1999
- Building area:2,023 sq. ft.
Schools
- High school:Austin
- Elementary school:Mathews
Utilities
- Water:Public
- Sewer:Public Sewer
Finances and disclosures
- Price:$1,400,000
- Price per sq. ft.:$692.04
- Tax amount:$19,460 (2025)
New listings near 1115 W 7th St #106
- New
 $750,000Active0 Acres
$750,000Active0 Acres2707 Zaragosa St, Austin, TX 78702
MLS# 9549255Listed by: ALL CITY REAL ESTATE LTD. CO - New
 $339,000Active3 beds 3 baths1,422 sq. ft.
$339,000Active3 beds 3 baths1,422 sq. ft.1000 Bodgers Dr, Austin, TX 78753
MLS# 4371008Listed by: SPYGLASS REALTY - New
 $225,000Active1 beds 1 baths600 sq. ft.
$225,000Active1 beds 1 baths600 sq. ft.303 W 35th St #202, Austin, TX 78705
MLS# 6670678Listed by: MAMMOTH REALTY LLC - New
 $540,000Active4 beds 3 baths2,392 sq. ft.
$540,000Active4 beds 3 baths2,392 sq. ft.4904 Escape Rivera Dr, Austin, TX 78747
MLS# 8082083Listed by: BRAY REAL ESTATE GROUP LLC - New
 $350,000Active3 beds 2 baths1,465 sq. ft.
$350,000Active3 beds 2 baths1,465 sq. ft.5609 Porsche Ln, Austin, TX 78749
MLS# 4732285Listed by: REALTY OF AMERICA, LLC - New
 $385,000Active3 beds 2 baths1,164 sq. ft.
$385,000Active3 beds 2 baths1,164 sq. ft.1004 Speer Ln, Austin, TX 78745
MLS# 2049215Listed by: TEXAS RESIDENTIAL PROPERTIES - New
 $875,000Active4 beds 3 baths2,546 sq. ft.
$875,000Active4 beds 3 baths2,546 sq. ft.10709 Yucca Dr, Austin, TX 78759
MLS# 3793747Listed by: HORIZON REALTY - New
 $380,000Active2 beds 2 baths2,156 sq. ft.
$380,000Active2 beds 2 baths2,156 sq. ft.7825 Beauregard Cir #22, Austin, TX 78745
MLS# 8146831Listed by: KELLER WILLIAMS REALTY - New
 $799,000Active3 beds 4 baths1,918 sq. ft.
$799,000Active3 beds 4 baths1,918 sq. ft.4412 S 1st St #2, Austin, TX 78745
MLS# 2720622Listed by: COMPASS RE TEXAS, LLC - New
 $950,000Active2 beds 2 baths1,036 sq. ft.
$950,000Active2 beds 2 baths1,036 sq. ft.48 East Ave #2311, Austin, TX 78701
MLS# 8292181Listed by: MORELAND PROPERTIES

