1116 Stobaugh St #A, Austin, TX 78757
Local realty services provided by:ERA Experts
Listed by: melanie price
Office: team price real estate
MLS#:8351765
Source:ACTRIS
Price summary
- Price:$799,900
- Price per sq. ft.:$295.06
About this home
Thoughtfully designed stand-alone three-story living in the heart of Crestview. This original owner 4-bedroom, 2 full and 2 half-bath home offers an efficient footprint with room to spread out: an open-concept first floor with kitchen, dining, living, and powder bath; three bedrooms (including the spacious primary suite) and two full baths on the second level; plus a third-floor retreat with second living area, fourth bedroom, and half bath.
High ceilings, quartz countertops, stainless steel appliances, and a modern white/gray/blue palette create an airy, luxurious feel. Natural light pours in, and dimmers in nearly every room let you set the mood. Storage is exceptional: a large pantry, great cabinet space for serious cooks, an oversized linen/equipment closet on the second floor, and three climate-controlled storage closets on the third floor.
The flexible layout works beautifully for many lifestyles—guests or roommates can enjoy privacy on the upper floors while everyone comes together on the open first floor. The third-floor loft is perfect as a second living room, game room, office, or “away space.”
Contemporary fixtures, energy-efficient systems, tankless water heater, white oak floors, custom window shades, and a pet-friendly backyard with upgraded limestone and raised fencing round out the home. Two parking spaces (garage + driveway) plus easy street parking add everyday convenience.
You’re a stroll away from the Crescent Shopping Center and favorites like Stiles Switch BBQ. With super-easy access to UT, Downtown, and The Domain, this location checks every box. This is more than a home—it’s a lifestyle.
Contact an agent
Home facts
- Year built:2019
- Listing ID #:8351765
- Updated:February 27, 2026 at 03:49 PM
Rooms and interior
- Bedrooms:4
- Total bathrooms:4
- Full bathrooms:2
- Half bathrooms:2
- Flooring:Carpet, Tile, Wood
- Kitchen Description:Dishwasher, Disposal, Exhaust Fan, Gas Range, Microwave, Plumbed For Ice Maker, Refrigerator, Stainless Steel Appliance(s)
- Living area:2,711 sq. ft.
Heating and cooling
- Cooling:Central
- Heating:Central
Structure and exterior
- Roof:Composition, Shingle
- Year built:2019
- Building area:2,711 sq. ft.
- Lot Features:Landscaped, Level, Sprinkler - Automatic
- Construction Materials:HardiPlank Type
- Exterior Features:Gutters Full, Private Yard
- Foundation Description:Slab
Schools
- High school:McCallum
- Elementary school:Brentwood
Utilities
- Water:Public
- Sewer:Public Sewer
Finances and disclosures
- Price:$799,900
- Price per sq. ft.:$295.06
- Tax amount:$16,290 (2025)
Features and amenities
- Appliances:Dishwasher, Disposal, Exhaust Fan, Gas Range, Microwave, Plumbed For Ice Maker, Refrigerator, Stainless Steel Appliance(s), Tankless Water Heater, Water Heater
- Amenities:Chandelier, Pantry
New listings near 1116 Stobaugh St #A
- Open Sat, 11am to 1pmNew
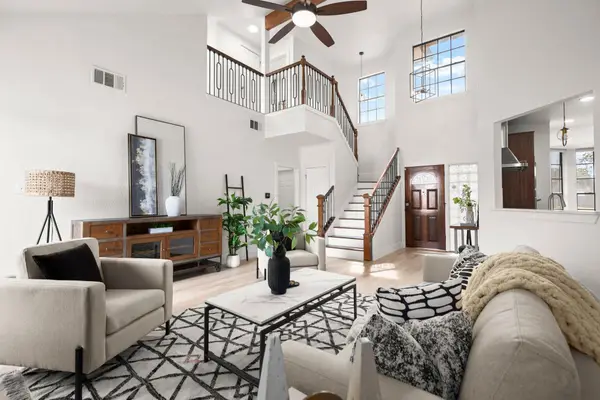 $575,000Active4 beds 3 baths1,953 sq. ft.
$575,000Active4 beds 3 baths1,953 sq. ft.1714 Woodwind Ln, Austin, TX 78758
MLS# 1973077Listed by: REALTY CAPITAL CITY - New
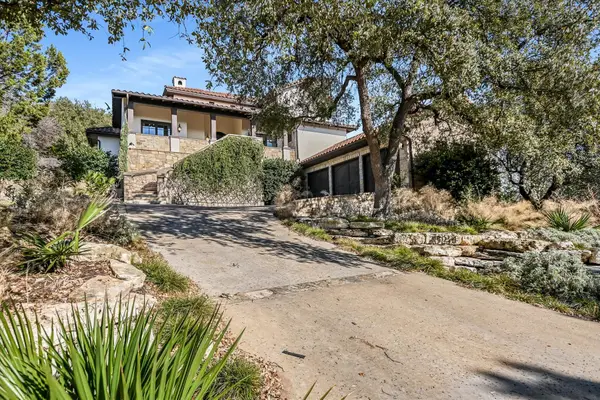 $2,650,000Active4 beds 4 baths4,031 sq. ft.
$2,650,000Active4 beds 4 baths4,031 sq. ft.624 Logans Ln Ln, Austin, TX 78746
MLS# 7866102Listed by: COMPASS RE TEXAS, LLC - New
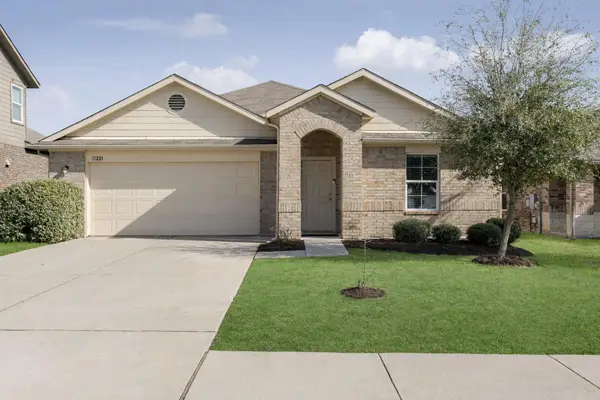 $365,000Active4 beds 2 baths1,910 sq. ft.
$365,000Active4 beds 2 baths1,910 sq. ft.11221 Bachman Dr, Austin, TX 78754
MLS# 9204472Listed by: BRAMLETT PARTNERS - New
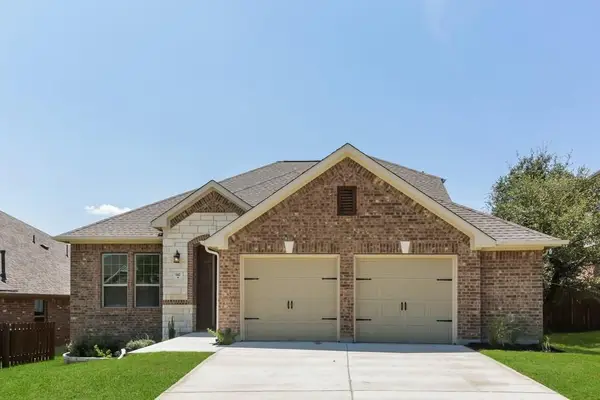 $639,999Active3 beds 3 baths2,500 sq. ft.
$639,999Active3 beds 3 baths2,500 sq. ft.142 Venice Cv, Austin, TX 78737
MLS# 3040547Listed by: JBGOODWIN REALTORS NW - New
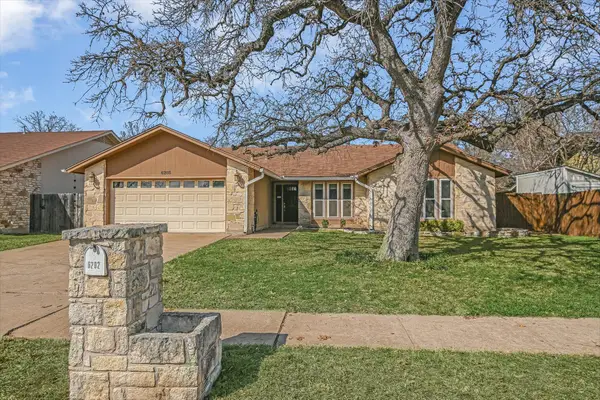 $650,000Active4 beds 2 baths1,821 sq. ft.
$650,000Active4 beds 2 baths1,821 sq. ft.6202 Sun Vista Dr, Austin, TX 78749
MLS# 7512426Listed by: REAL BROKER, LLC - Open Sat, 12 to 2pmNew
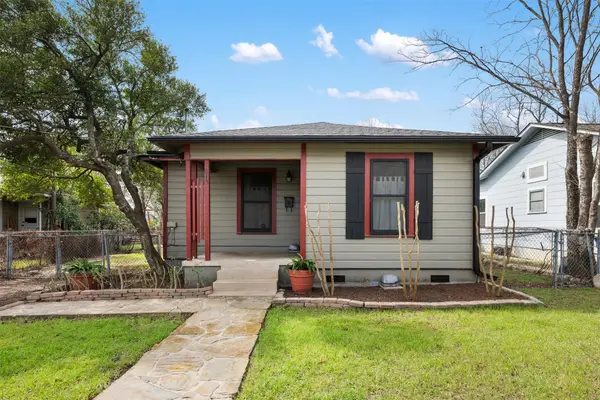 $589,000Active2 beds 1 baths1,066 sq. ft.
$589,000Active2 beds 1 baths1,066 sq. ft.813 E 48th St, Austin, TX 78751
MLS# 2387869Listed by: EXP REALTY, LLC - New
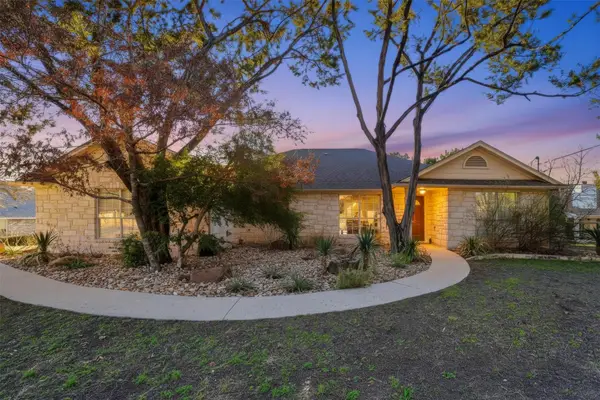 $685,000Active3 beds 2 baths2,080 sq. ft.
$685,000Active3 beds 2 baths2,080 sq. ft.814 Texas Trl, Austin, TX 78737
MLS# 6390657Listed by: AVALAR AUSTIN - New
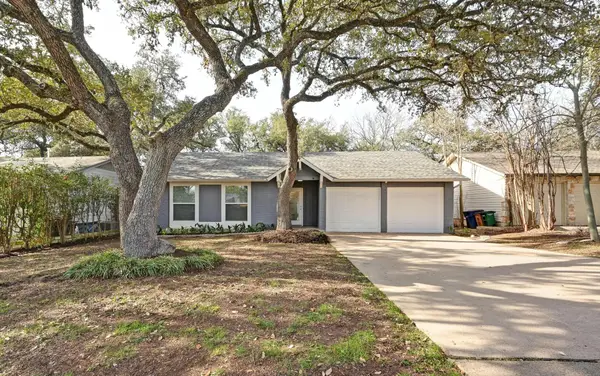 $395,000Active3 beds 2 baths1,061 sq. ft.
$395,000Active3 beds 2 baths1,061 sq. ft.915 Bodark Ln, Austin, TX 78745
MLS# 4138282Listed by: AUSTIN HOME GIRLS REALTY - Open Sun, 1 to 3pmNew
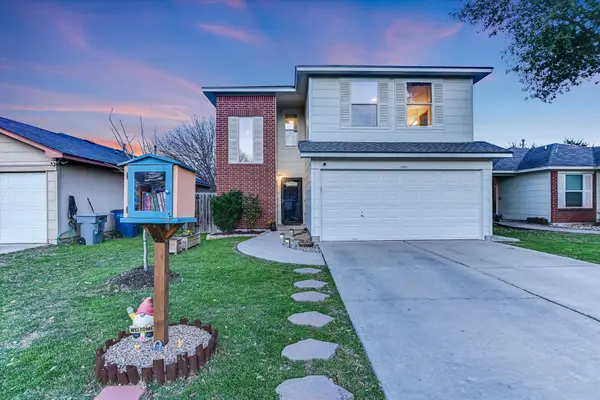 $359,900Active3 beds 3 baths1,590 sq. ft.
$359,900Active3 beds 3 baths1,590 sq. ft.11401 Mayo St, Austin, TX 78748
MLS# 6367225Listed by: THE STILES AGENCY - Open Sat, 12 to 3pmNew
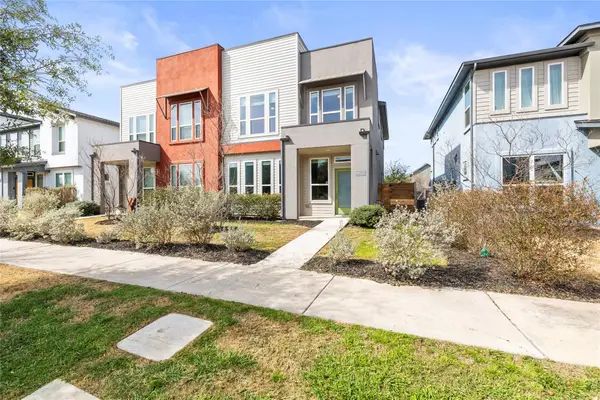 $394,990Active3 beds 3 baths1,844 sq. ft.
$394,990Active3 beds 3 baths1,844 sq. ft.8812 B Whitter Dr #63, Austin, TX 78747
MLS# 8066540Listed by: EXP REALTY, LLC

