11212 Kildoon Dr, Austin, TX 78754
Local realty services provided by:ERA Colonial Real Estate
Listed by:shanna heidmann
Office:goodrich realty llc.
MLS#:8144185
Source:ACTRIS
11212 Kildoon Dr,Austin, TX 78754
$365,000
- 3 Beds
- 3 Baths
- 2,068 sq. ft.
- Single family
- Active
Upcoming open houses
- Sun, Sep 1412:00 pm - 02:00 pm
Price summary
- Price:$365,000
- Price per sq. ft.:$176.5
- Monthly HOA dues:$41.25
About this home
Discover modern comfort in this Northeast Austin charmer! A beautifully updated 3-bed, 2.5-bath gem that backs to a greenbelt for ultimate privacy and views. Step inside to an inviting open floor plan with no-carpet tile and hardwood-look flooring throughout. The spacious living area features recessed lighting and ample natural light from large windows. Adjacent, the gourmet kitchen boasts granite counters, stainless steel appliances (electric range, dishwasher, microwave), a breakfast bar, pantry, and rich wood cabinetry. A formal dining space and second living area upstairs provide flexibility for entertaining and gatherings. Upstairs, the primary suite is a retreat with ceiling fans, walk-in closet, and en-suite bath featuring double vanity and full bath. Two additional bedrooms share a full bath, all with generous closets. The backyard offers a tranquil retreat with a spacious covered patio and a cozy seating area, perfect for relaxation or outdoor gatherings. The expansive lawn, accented by mature trees and a charming pergola with additional seating area, provides a versatile space for play or gardening, all enclosed by a private wooden fence. Enjoy quick access to urban excitement—just a 20-minute drive to downtown and UT Austin. Residents enjoy proximity to everyday conveniences like nearby H-E-B grocery and fast-casual eats, while breweries like Austin Beerworks and St.Elmo Brewery are a short 5-7 minute jaunt away, blending relaxed living with Austin's vibrant food and craft beer scene.
Contact an agent
Home facts
- Year built:2015
- Listing ID #:8144185
- Updated:September 09, 2025 at 04:40 PM
Rooms and interior
- Bedrooms:3
- Total bathrooms:3
- Full bathrooms:2
- Half bathrooms:1
- Living area:2,068 sq. ft.
Heating and cooling
- Cooling:Central
- Heating:Central
Structure and exterior
- Roof:Composition
- Year built:2015
- Building area:2,068 sq. ft.
Schools
- High school:Manor
- Elementary school:Bluebonnet Trail
Utilities
- Water:Public
- Sewer:Public Sewer
Finances and disclosures
- Price:$365,000
- Price per sq. ft.:$176.5
- Tax amount:$7,788 (2025)
New listings near 11212 Kildoon Dr
- New
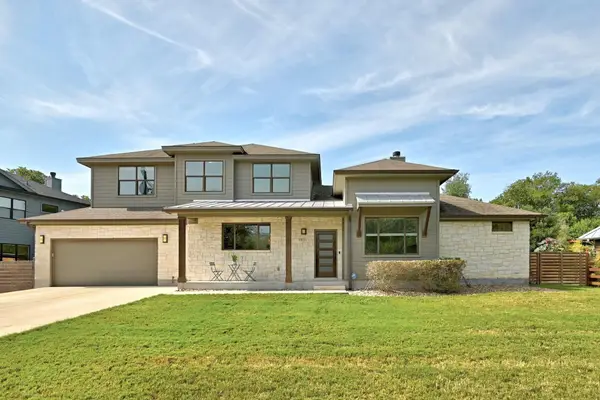 $1,050,000Active3 beds 4 baths2,455 sq. ft.
$1,050,000Active3 beds 4 baths2,455 sq. ft.9901 San Luis Trl, Austin, TX 78733
MLS# 1334064Listed by: COMPASS RE TEXAS, LLC - Open Sun, 12 to 2pmNew
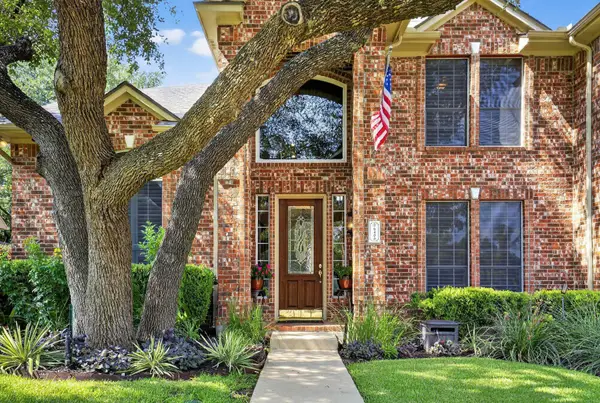 $1,175,000Active5 beds 4 baths4,057 sq. ft.
$1,175,000Active5 beds 4 baths4,057 sq. ft.9400 Graceland Trl, Austin, TX 78717
MLS# 4701693Listed by: KUPER SOTHEBY'S INT'L REALTY - New
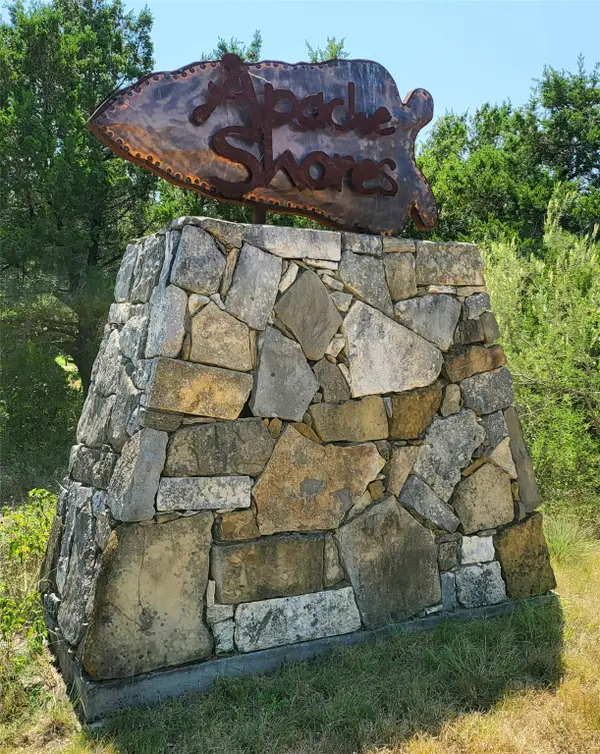 $199,999Active0 Acres
$199,999Active0 Acres1505 Red Fox Rd, Austin, TX 78734
MLS# 5562372Listed by: CENTRAL METRO REALTY - New
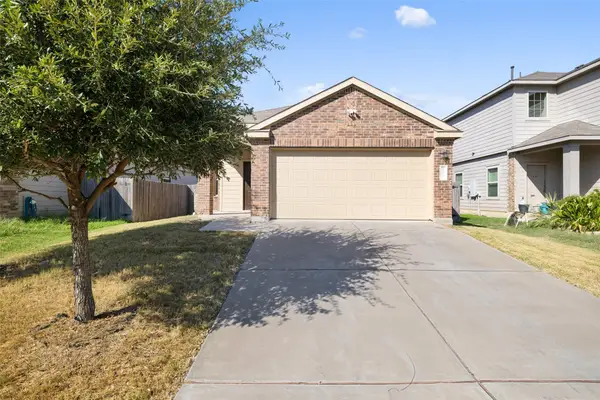 $325,000Active3 beds 2 baths1,463 sq. ft.
$325,000Active3 beds 2 baths1,463 sq. ft.5812 Kennedy St, Austin, TX 78747
MLS# 6372513Listed by: ALL CITY REAL ESTATE LTD. CO - New
 $1,849,500Active5 beds 6 baths5,674 sq. ft.
$1,849,500Active5 beds 6 baths5,674 sq. ft.900 Bristol Creek Bnd, Austin, TX 78738
MLS# 8317242Listed by: EXP REALTY, LLC - New
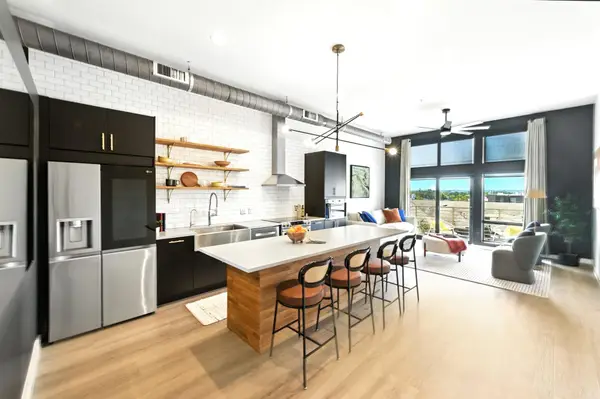 $415,000Active1 beds 1 baths890 sq. ft.
$415,000Active1 beds 1 baths890 sq. ft.2124 E 6th St #418, Austin, TX 78702
MLS# 9628879Listed by: THE STILES AGENCY - New
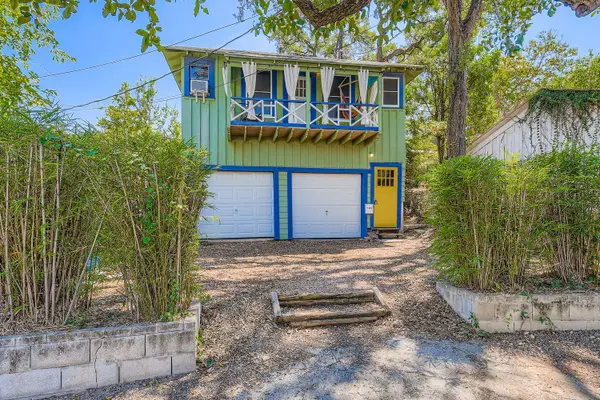 $425,000Active1 beds 1 baths704 sq. ft.
$425,000Active1 beds 1 baths704 sq. ft.310 B Legrande Ave, Austin, TX 78704
MLS# 1352079Listed by: KELLER WILLIAMS REALTY - New
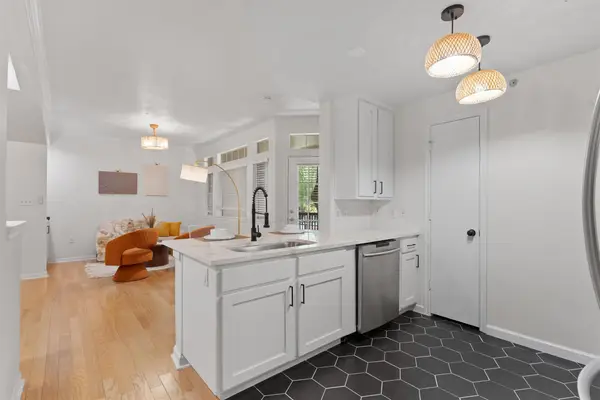 $315,000Active2 beds 2 baths972 sq. ft.
$315,000Active2 beds 2 baths972 sq. ft.9525 N Capital Of Texas Highway #617, Austin, TX 78759
MLS# 5972029Listed by: INTEGRITY VENTURES GROUP LLC - New
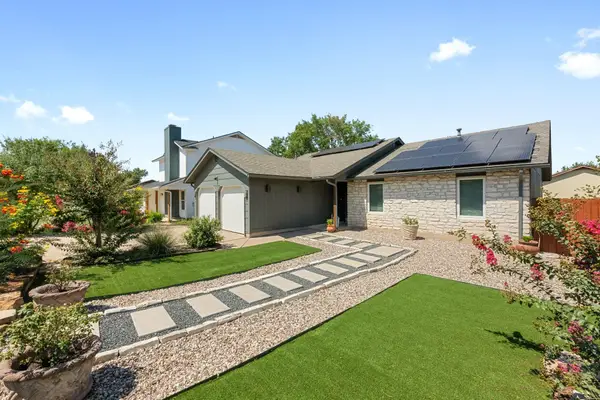 $484,500Active3 beds 2 baths1,334 sq. ft.
$484,500Active3 beds 2 baths1,334 sq. ft.3608 Alexandria Dr, Austin, TX 78749
MLS# 1629758Listed by: KW-AUSTIN PORTFOLIO REAL ESTATE - New
 $836,000Active0 Acres
$836,000Active0 Acres9513 Morninghill Dr, Austin, TX 78737
MLS# 2729836Listed by: COMPASS RE TEXAS, LLC
